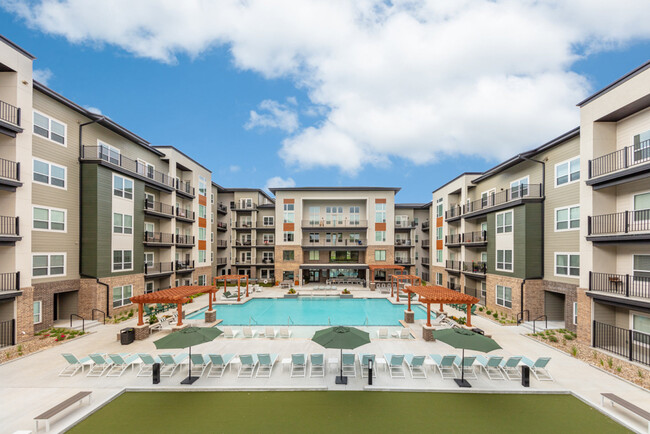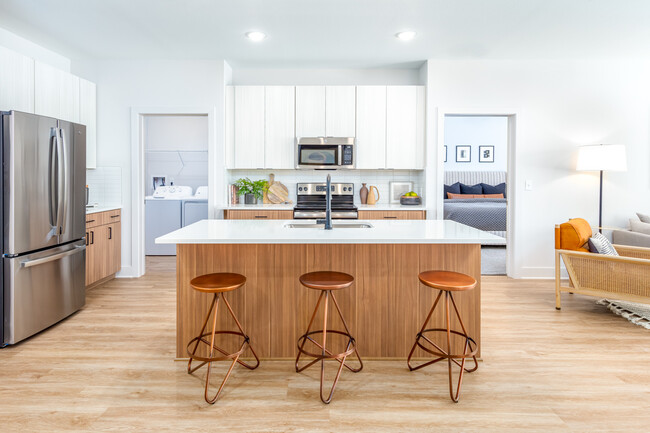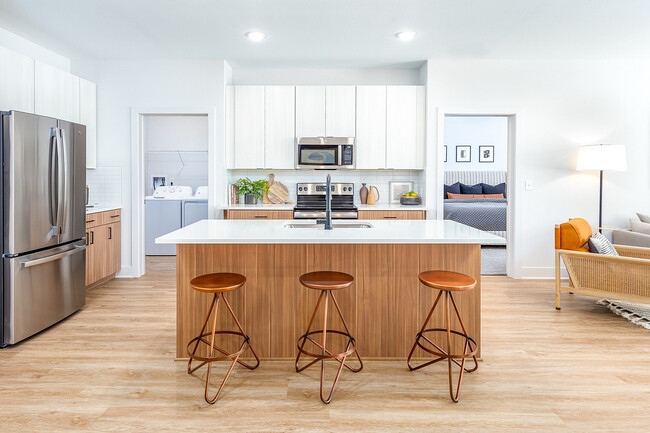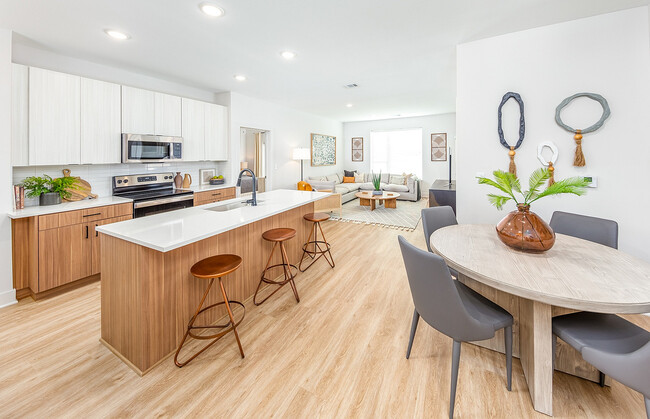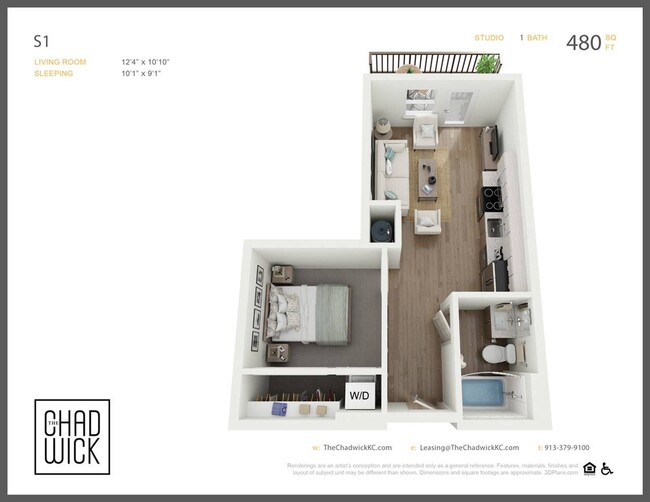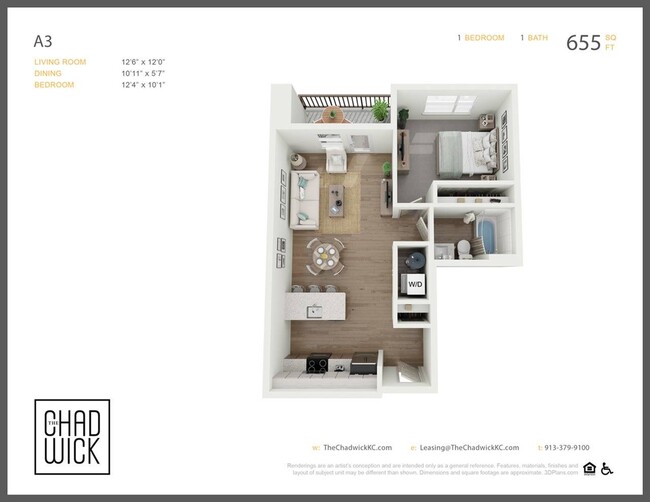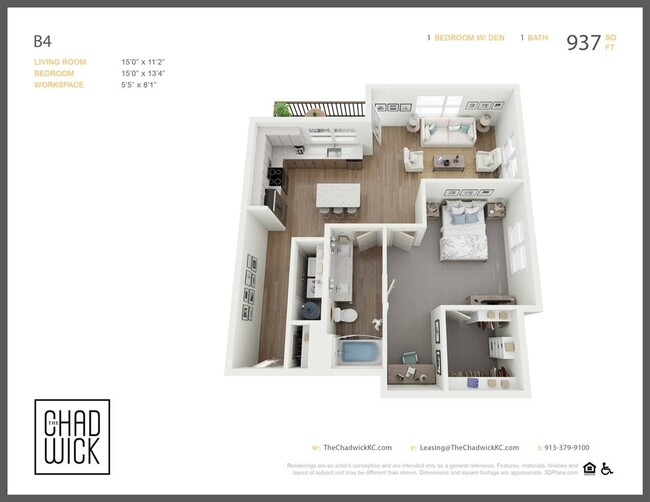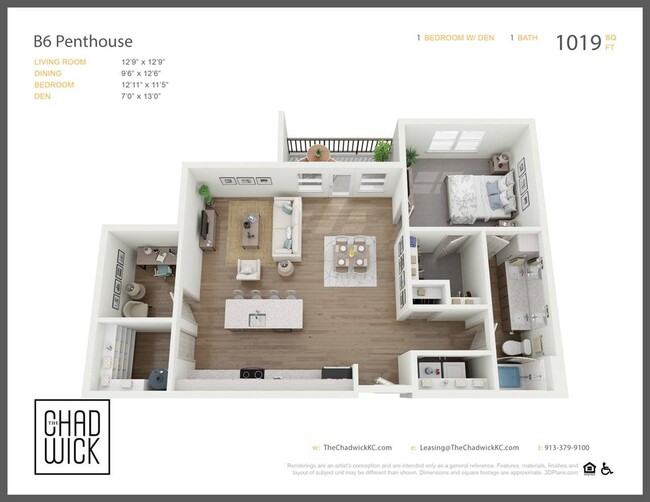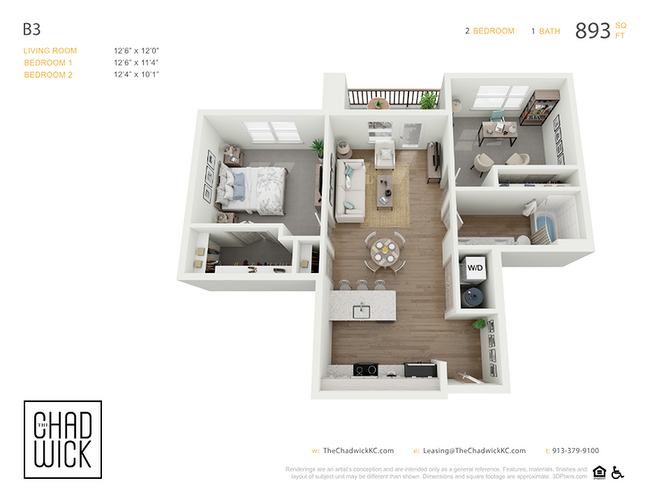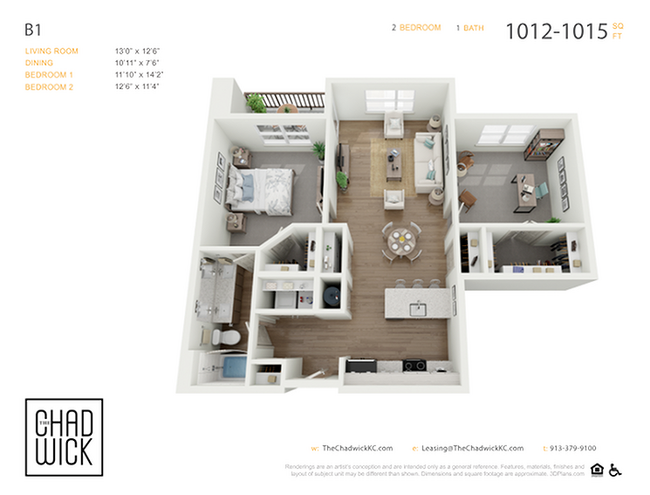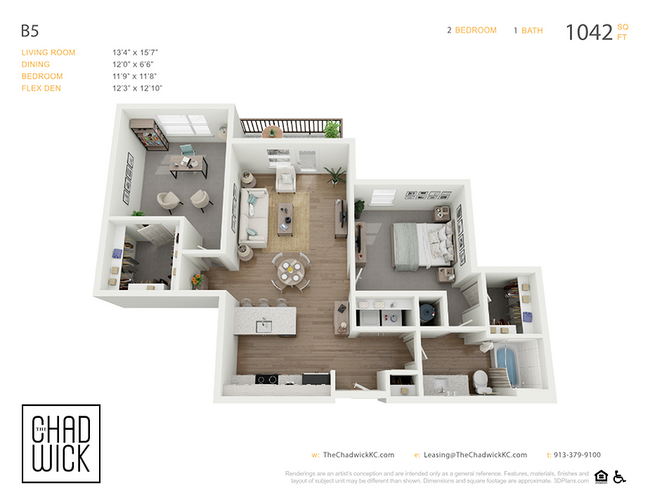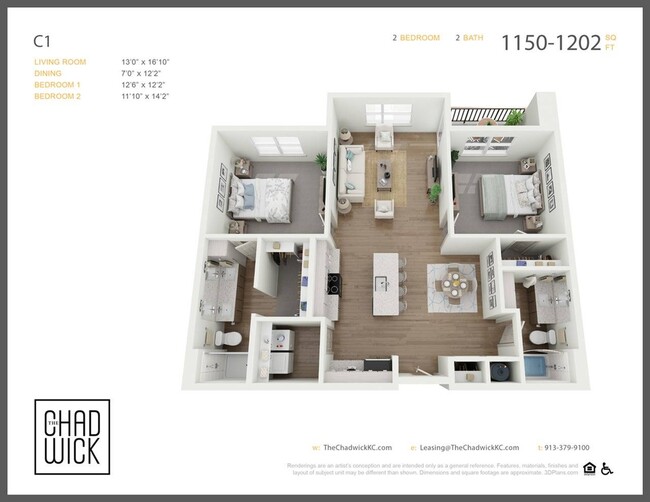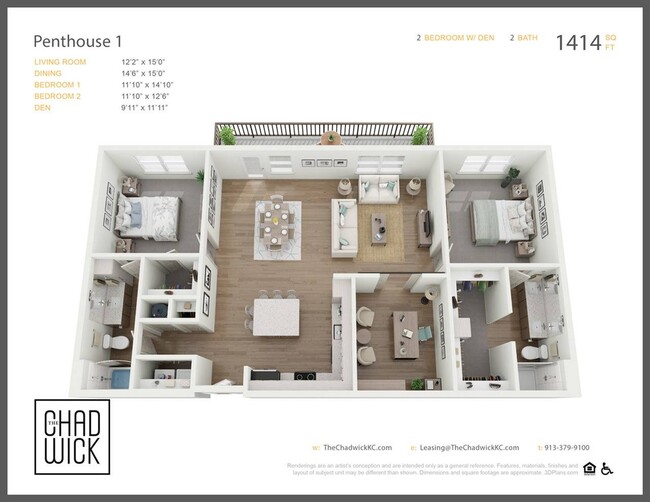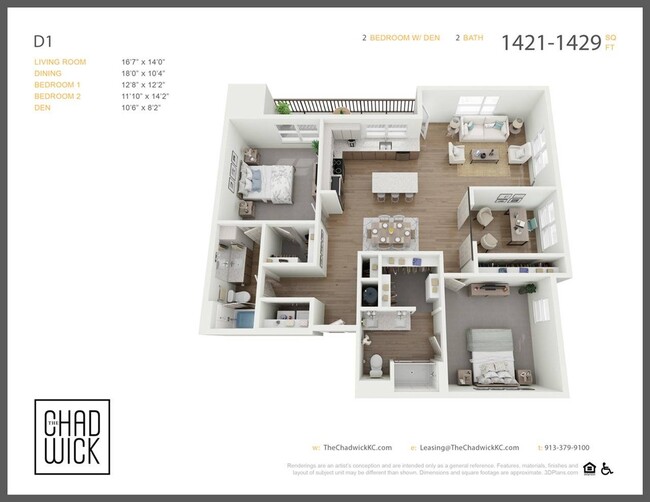1 / 5
5 Images
The Chadwick
Full Sized Islands
Open Floor Plans
Natural Lighting
Studio, One Bathroom
One Bedroom, One Bath
One Bedroom, One Bath
One Bedroom, One Bath
One Bedroom, One Bath
One Bedroom, One Bath
One Bedroom, One Bath
One Bedroom with a Flex Den, One Bath
One Bedroom, One Bath
One Bedroom Penthouse with a Flex Den, One Bath
One Bedroom with a Flex Den, One Bath
B3
2 bedroom, 1 bathroom
B5
Two Bedroom, Two Bath
Two Bedroom, Two Bath
Two Bedroom, Two Bath
Two Bedroom Penthouse with Flex Den, Two Bath
Two Bedroom with Flex Den, Two Bath
Two Bedroom Penthouse with Flex Den, Two Bath
Last Updated: 10 Hrs. Ago
Monthly Rent No Availability
Beds Studio - 2
Baths 1 - 2
Studio, 1 Bath
502 Avg Sq Ft
No Availability
1 Bed, 1 Bath
864 Avg Sq Ft
No Availability
2 Beds, 1 Bath
1013 Avg Sq Ft
No Availability
2 Beds, 2 Baths
1301 Avg Sq Ft
No Availability
Note: Price and availability subject to change without notice.
Note: Based on community-supplied data and independent market research. Subject to change without notice.
Lease Terms
3 months, 4 months, 5 months, 6 months, 7 months, 8 months, 9 months, 10 months, 11 months, 12 months, 13 months, 14 months, 15 months
Expenses
Recurring
$40
Storage Fee:
$25
Cat Rent:
$25
Dog Rent:
One-Time
$250
Admin Fee:
$50
Application Fee:
$400
Cat Fee:
$400
Dog Fee:
About The Chadwick
The Chadwick is a luxury apartment community in Shawnee, KS featuring a wide array of pet-friendly floor plan options for studio, 1, and 2-bedroom homes ranging from 480 - 1,513 sq. ft. Our extensive amenities package includes a heated saltwater pool, hammock garden, snookball and bocce ball courts, yoga + spin studio, poolside BBQ center + cabanas + fire pit, 24-hour fitness center, resident event kitchen, library lounge, podcast studio, pet spa, bark park, stainless steel appliances, in-home washer/dryer, quartz countertops and a whole lot more. To round it out, we're located near the 75th Street corridor close to shopping, dining, and everything else you need. View our available floor plans and contact our team to schedule a tour!
The Chadwick is located in
Shawnee , Kansas
in the 66216 zip code.
This apartment community was built in 2022 and has 4 stories with 345 units.
Special Features
24-hour Cardio Blast Fitness Center
Collab Lounge (Co-Working Space)
Cyber Cafe With Gourmet Coffee Bar
Heated Salt Water Pool With Baja Deck
Custom Cabinetry
Heated Salt Water Pool w/Baja Deck
Modern Hardware & LED Lighting
Pickle Ball Court
Poolside Firepit Lounge
Resident Event Kitchen
Conference Room
Faux Wood Blinds
Poolside BBQ Center
Skee-ball Tables
Walk-in Closets with Custom Built-ins
10' Ceilings*
16ft. Shuffleboard Table
Controlled Access Buildings
Nature Trail
Pet Spa (Dog Wash/Dry)
Professionally Managed by Northpoint Development
Resident Library Lounge
Stainless Steel Appliance Package
Composite Wood Flooring
Custom Melamine Cabinetry
On-Site Guest Suite
Quartz Countertops
Spin Studio
Yoga Studio
24 Hour Emergency Maintenance
Bocce Ball Court
Dance-dance Revolution Console
Floor to Ceiling Windows in Select Homes
Podcast Studio
Reserved Covered Parking
Subway Tile Backsplash
Hammock Garden
Open Floorplans, Perfect for Entertaining!
Oversized Patios & Balconies
Plush Carpeting in Bedrooms
Tiled Shower/Tubs in Select Homes
Detached and Attached Garages
Off Leash Bark Park
Poolside Cabanas
Single Compartment Farm Sink
Snookball Court
Floorplan Amenities
High Speed Internet Access
Wi-Fi
Washer/Dryer
Air Conditioning
Heating
Ceiling Fans
Smoke Free
Storage Space
Tub/Shower
Dishwasher
Disposal
Ice Maker
Stainless Steel Appliances
Pantry
Island Kitchen
Eat-in Kitchen
Kitchen
Microwave
Oven
Range
Refrigerator
Freezer
Quartz Countertops
Hardwood Floors
Carpet
Vinyl Flooring
Dining Room
Family Room
Office
Recreation Room
Den
Vaulted Ceiling
Views
Walk-In Closets
Linen Closet
Window Coverings
Large Bedrooms
Floor to Ceiling Windows
Balcony
Patio
Deck
Security
Package Service
Controlled Access
Concierge
Pet Policy
Dogs and Cats Allowed
$25 Monthly Pet Rent
$400 Fee
100 lb Weight Limit
2 Pet Limit
Commuter Rail
Kansas City
Drive:
20 min
12.4 mi
Transit / Subway
Crossroads On Main At 19Th St Sb
Drive:
19 min
11.9 mi
Union Station On Main At Pershing Sb
Drive:
19 min
12.2 mi
Power & Light On Main At 14Th St Sb
Drive:
19 min
12.4 mi
Kauffman Center On Main At 16Th St Sb
Drive:
19 min
12.4 mi
Metro Center On Main At 12Th St Sb
Drive:
19 min
12.6 mi
Universities
Drive:
14 min
7.2 mi
Drive:
21 min
10.3 mi
Drive:
21 min
10.5 mi
Drive:
22 min
10.7 mi
Parks & Recreation
Wonderscope Children's Museum
Drive:
7 min
2.6 mi
Antioch Park
Drive:
9 min
3.4 mi
Shawnee Mission Park
Drive:
15 min
5.8 mi
Loose Park
Drive:
21 min
9.8 mi
Mill Creek Park
Drive:
20 min
10.8 mi
Shopping Centers & Malls
Walk:
3 min
0.2 mi
Walk:
9 min
0.5 mi
Walk:
10 min
0.6 mi
Schools
Attendance Zone
Nearby
Property Identified
Shawanoe Elementary
Grades PK-6
483 Students
(913) 993-5100
Trailridge Middle
Grades 7-8
701 Students
(913) 993-1000
Shawnee Mission Northwest High
Grades 9-12
1,626 Students
(913) 993-7200
Grace Christian Academy
Grades K-6
18 Students
(913) 268-6363
Good Shepherd School
Grades K-8
308 Students
(913) 631-0400
Hope Lutheran School
Grades PK-8
181 Students
(913) 631-6940
Maranatha Academy
Grades PK-12
390 Students
(913) 631-0637
School data provided by GreatSchools
Similar Nearby Apartments with Available Units
= This Property
= Similar Nearby Apartments
Walk Score® measures the walkability of any address. Transit Score® measures access to public transit. Bike Score® measures the bikeability of any address.
Learn How It Works Detailed Scores
Other Available Apartments
Popular Searches
Shawnee Apartments for Rent in Your Budget
