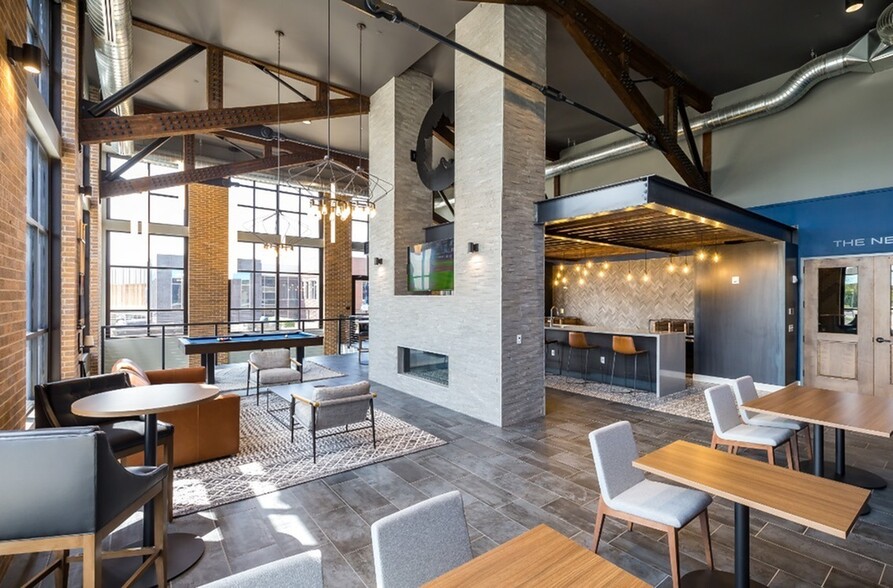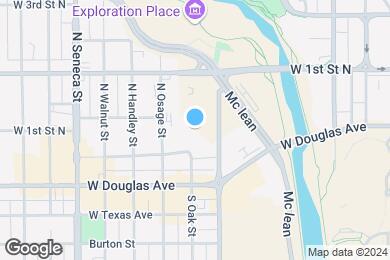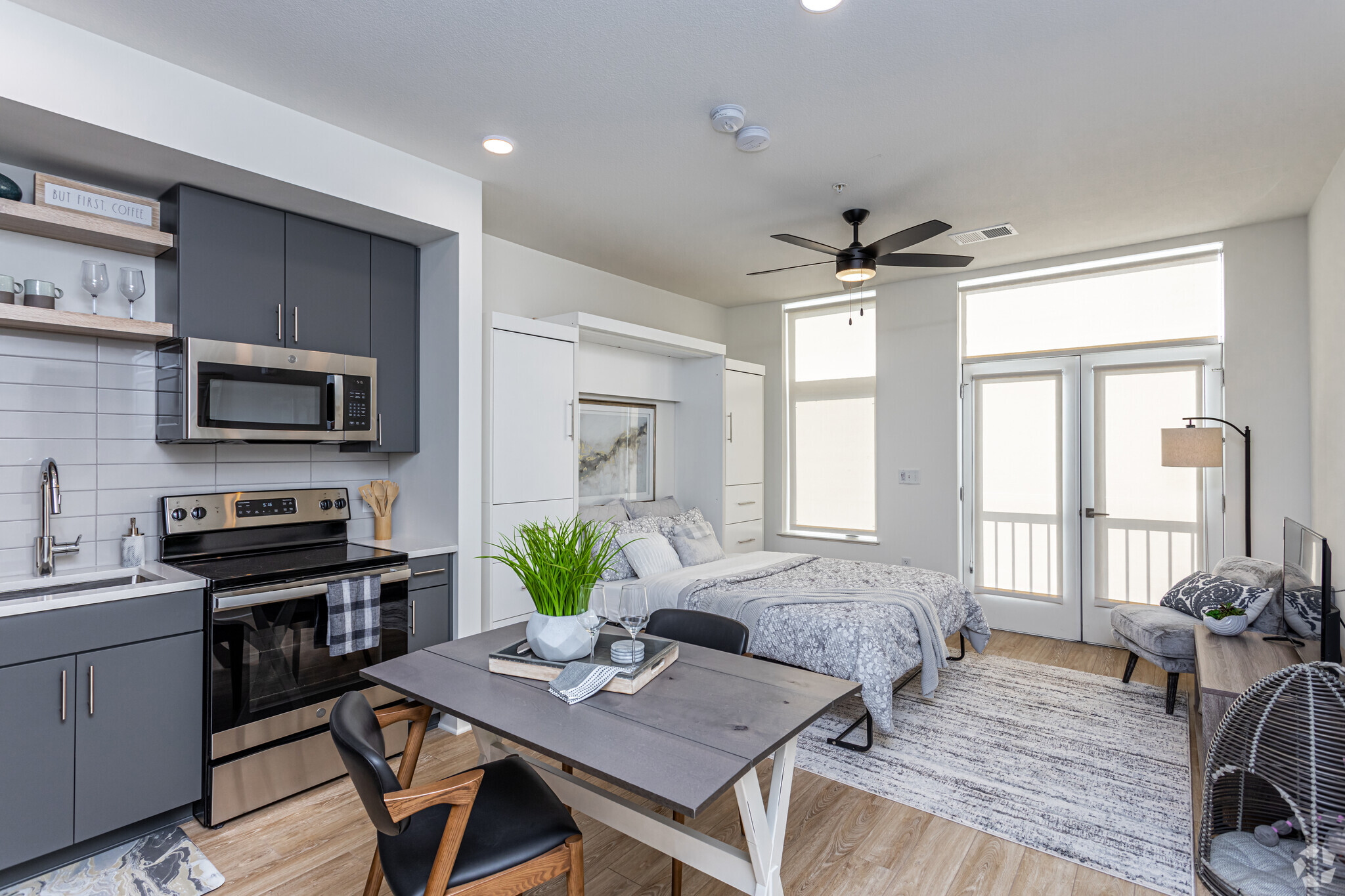1 / 55
55 Images
3D Tours
DON'T MISS OUT!! 1 MONTH FREE! Take possession by 4.30.25 and get 1 month free on select units!
Unlock an incredible leasing offer!
Pricing and availability are subject to change. Special terms and conditions apply. For details on this exclusive leasing opportunity, contact our leasing office.
Monthly Rent $1,001 - $4,581
Beds Studio - 4
Baths 1 - 2
S1
$1,001 – $3,478
Studio , 1 bath , 448 Sq Ft
S2
$1,126 – $2,656
Studio , 1 bath , 565 Sq Ft
A3
$1,517 – $2,183
1 bed , 1 bath , 765 Sq Ft
A2
$1,567 – $2,040
1 bed , 1 bath , 794 Sq Ft
A4
$1,717 – $2,322
1 bed , 1.5 baths , 865 Sq Ft
B2
$1,942 – $2,523
1 bed , 1.5 baths , 1,153 Sq Ft
A1
$1,367 – $1,927
1 bed , 1 bath , 651 Sq Ft
A8
$1,917 – $2,679
1 bed , 1.5 baths , 995 Sq Ft
A7
$1,942 – $2,713
1 bed , 1.5 baths , 1,097 Sq Ft
C1
$2,157 – $3,724
2 beds , 2 baths , 999 Sq Ft
D1
$3,342 – $4,581
4 beds , 2 baths , 1,458 Sq Ft
A6
$1,717
1 bed , 1.5 baths , 857 Sq Ft , Not Available
A5
$1,742
1 bed , 1.5 baths , 834 Sq Ft , Not Available
B1
$1,817
1 bed , 1.5 baths , 972 Sq Ft , Not Available
C2
$2,357
2 beds , 2 baths , 1,166 Sq Ft , Not Available
C3
$2,607 – $3,787
2 beds , 2 baths , 1,222 Sq Ft , Not Available
C4
$2,657 – $2,682
2 beds , 2 baths , 1,508 Sq Ft , Not Available
Show Unavailable Floor Plans (6)
Hide Unavailable Floor Plans
S1
$1,001 – $3,478
Studio , 1 bath , 448 Sq Ft
S2
$1,126 – $2,656
Studio , 1 bath , 565 Sq Ft
A3
$1,517 – $2,183
1 bed , 1 bath , 765 Sq Ft
A2
$1,567 – $2,040
1 bed , 1 bath , 794 Sq Ft
A4
$1,717 – $2,322
1 bed , 1.5 baths , 865 Sq Ft
B2
$1,942 – $2,523
1 bed , 1.5 baths , 1,153 Sq Ft
A1
$1,367 – $1,927
1 bed , 1 bath , 651 Sq Ft
A8
$1,917 – $2,679
1 bed , 1.5 baths , 995 Sq Ft
A7
$1,942 – $2,713
1 bed , 1.5 baths , 1,097 Sq Ft
A6
$1,717
1 bed , 1.5 baths , 857 Sq Ft , Not Available
A5
$1,742
1 bed , 1.5 baths , 834 Sq Ft , Not Available
B1
$1,817
1 bed , 1.5 baths , 972 Sq Ft , Not Available
Show Unavailable Floor Plans (3)
Hide Unavailable Floor Plans
C1
$2,157 – $3,724
2 beds , 2 baths , 999 Sq Ft
C2
$2,357
2 beds , 2 baths , 1,166 Sq Ft , Not Available
C3
$2,607 – $3,787
2 beds , 2 baths , 1,222 Sq Ft , Not Available
C4
$2,657 – $2,682
2 beds , 2 baths , 1,508 Sq Ft , Not Available
Show Unavailable Floor Plans (3)
Hide Unavailable Floor Plans
D1
$3,342 – $4,581
4 beds , 2 baths , 1,458 Sq Ft
Note: Based on community-supplied data and independent market research. Subject to change without notice.
Property Map
Lease Terms
3 months, 4 months, 5 months, 6 months, 7 months, 8 months, 9 months, 10 months, 11 months, 12 months, 13 months, 14 months, 15 months, 16 months, 17 months, 18 months
Expenses
Recurring
$35
Cat Rent:
$35
Dog Rent:
One-Time
$300
Admin Fee:
$50
Application Fee:
$500
Cat Fee:
$500
Dog Fee:
225 Sycamore Rent Calculator
Print Email
Print Email
Choose Floor Plan
Studio
1 Bed
2 Beds
4 Beds
Pets
No Dogs
1 Dog
2 Dogs
3 Dogs
4 Dogs
5 Dogs
No Cats
1 Cat
2 Cats
3 Cats
4 Cats
5 Cats
No Birds
1 Bird
2 Birds
3 Birds
4 Birds
5 Birds
No Fish
1 Fish
2 Fish
3 Fish
4 Fish
5 Fish
No Reptiles
1 Reptile
2 Reptiles
3 Reptiles
4 Reptiles
5 Reptiles
No Other
1 Other
2 Other
3 Other
4 Other
5 Other
Expenses
1 Applicant
2 Applicants
3 Applicants
4 Applicants
5 Applicants
6 Applicants
No Vehicles
1 Vehicle
2 Vehicles
3 Vehicles
4 Vehicles
5 Vehicles
Vehicle Parking
Only Age 18+
Note: Based on community-supplied data and independent market research. Subject to change without notice.
Monthly Expenses
* - Based on 12 month lease
About 225 Sycamore
Within our community, luxury is made more defined with our stunning multi-level view, and contemporary fit-out of an elegant, sophisticated apartment. Inside, our naturally-lit, open living spaces welcome our residents to a bright, spacious home sparking an unbeatable apartment experience in Wichita. Awaiting you in our apartments is a great selection of studios, one, two, and four-bedroom apartment floor plans, each allowing you endless access to an expansive living area, gourmet kitchen, floating vanities, and relaxing bedroom. It's all here at 225 Sycamore.
225 Sycamore is located in
Wichita , Kansas
in the 67203 zip code.
This apartment community was built in 2021 and has 5 stories with 204 units.
Special Features
Controlled Access Building Entry
Custom Kitchen Islands*
Smart Thermostats
Common Area WiFi
Located In The Historic Delano District
Near Wichita Riverfest
24-Hour Fitness Facility
4-Bedroom Floor Plans
By Century Il Performing Arts Center
Carpeted Bedroom Flooring
Ceiling Fans
Direct Access To Delano Greenway
Entertainment Kitchen
Gourmet Outdoor Kitchen Areas with Gas Grills
Located within the Historic Delano District
Pet Friendly Community
Pet-friendly Community
Spa Equipped with Infrared Sauna
Sunken Pool Fire Pit
24-hour Fitness Center
Bike Storage And Repair Shop
Convenient Highway Access
Powder Room
Powder Room*
Two-Story Loft-Style Apartment Homes*
Dimmable Lighting Features
Elevator Service to All Floors
Floating Vanities
Golf And Multi-sport Simulator
Hammock Garden And Turf Game Lawn
Private Climate Controlled Storage Units
Stainless Steel Appliances
Washer & Dryer Included
Custom Kitchen Islands
EV Parking Available
Near Restaurants, Shops, And More
Outdoor Entertainment Space
Package Delivery System
Two-Story Apartment Homes *
Arkansas River Access (Boating Kayaking)
Gourmet Kitchens
Himalayan Sea Salt Sauna
Led Energy Efficient Lighting
Near Intrust Bank Arena
Personalized Concierge Services
Spacious Walk-in Closets
Stainless Steel Energy Star Appliances
Studio Floor Plans
By Wichita Wind Surge Riverfront Stadium
Complimentary Coffee Bar
Elevated Sundeck
Indoor And Outdoor Resident Lounge
Infinity-edge Swimming Pool W Swim Lane
Murphy Bed w/ Custom Shelving
Secure Access Building And Garage
Spacious Patios*
Yoga Studio
Floorplan Amenities
Wi-Fi
Washer/Dryer
Air Conditioning
Heating
Ceiling Fans
Smoke Free
Storage Space
Double Vanities
Tub/Shower
Dishwasher
Disposal
Ice Maker
Granite Countertops
Stainless Steel Appliances
Pantry
Island Kitchen
Eat-in Kitchen
Kitchen
Microwave
Oven
Range
Refrigerator
Freezer
Hardwood Floors
Carpet
Mud Room
Den
Views
Walk-In Closets
Linen Closet
Loft Layout
Double Pane Windows
Window Coverings
Wet Bar
Large Bedrooms
Balcony
Patio
Lawn
Security
Package Service
Controlled Access
Property Manager on Site
Concierge
Gated
Pet Policy
Dogs Allowed
No weight limit or breed restrictions.
$35 Monthly Pet Rent
$500 Fee
100 lb Weight Limit
2 Pet Limit
Cats Allowed
$35 Monthly Pet Rent
$500 Fee
100 lb Weight Limit
2 Pet Limit
Airport
Wichita Dwight D Eisenhower Ntl
Drive:
12 min
6.5 mi
Universities
Drive:
6 min
2.4 mi
Drive:
7 min
2.8 mi
Drive:
12 min
5.5 mi
Parks & Recreation
Exploration Place
Walk:
6 min
0.3 mi
Heritage Square Park
Walk:
13 min
0.7 mi
Riverside South Park
Walk:
14 min
0.8 mi
Naftzger Memorial Park
Walk:
19 min
1.0 mi
Riverside Central Park
Drive:
3 min
1.3 mi
Shopping Centers & Malls
Drive:
5 min
2.0 mi
Drive:
5 min
2.1 mi
Drive:
5 min
2.1 mi
Schools
Attendance Zone
Nearby
Property Identified
Franklin Elementary
Grades PK-5
324 Students
(316) 973-9850
Hamilton Middle School
Grades 6-8
566 Students
(316) 973-5350
West High
Grades 9-12
1,370 Students
(316) 973-3600
Chisholm Life Skills Center
Grades 10-12
71 Students
(316) 973-9500
St Joseph Catholic School
Grades PK-8
125 Students
(316) 261-5800
St Patrick Catholic School
Grades PK-8
192 Students
(316) 262-4071
Northfield School of the Liberal Arts
Grades 6-12
(316) 832-3319
School data provided by GreatSchools
Delano in Wichita, KS
Schools
Restaurants
Groceries
Coffee
Banks
Shops
Fitness
Walk Score® measures the walkability of any address. Transit Score® measures access to public transit. Bike Score® measures the bikeability of any address.
Learn How It Works Detailed Scores
Popular Searches
Wichita Apartments for Rent in Your Budget



