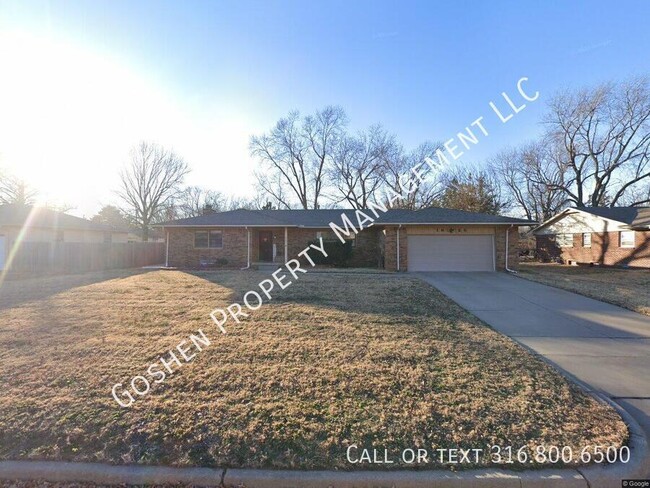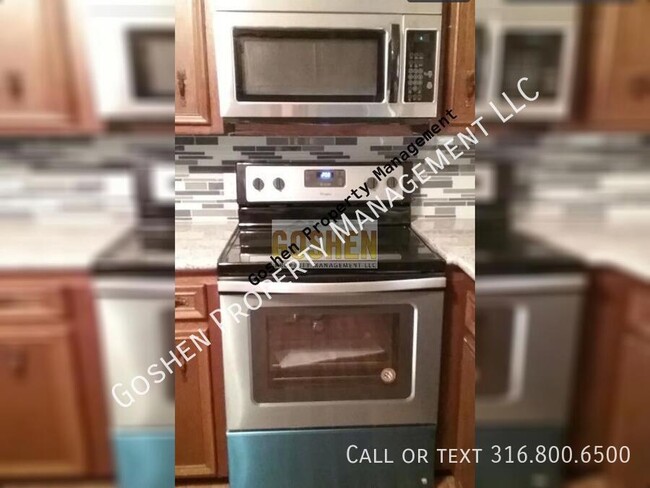---- SCHEDULE A SHOWING ONLINE AT: ---- 3 Bedroom 2 Bathroom 1940 SQFT Accepting Applications for preapproval. Not ready for tours yet. Rent: $1950.00 Deposit/ Leasing Fee:$1950.00 Application Fee (per applicant): $50.00 (non-refundable) Pet Rent: $25.00 per pet per month Animal Fee (per animal): $250.00 (non-refundable) Tenant pays all utilities including trash Tenant responsible for lawn care This gorgeous home features 1,940 square feet of delightful living space. The calming gray and sage color palette creates a sense of peace and tranquility, while the plush carpeting extends throughout. The kitchen is generously equipped with ample cabinet space, stainless steel appliances, and elegant granite countertops. The luxurious full-sized shared bathroom boasts beautiful tiles and granite surfaces. As you enter, you'll be greeted by a spacious living room, ideal for accommodating various furniture arrangements. The second living area includes a charming built-in fireplace complemented by unique shelving. The master bedroom is roomy and offers its own tiled private bathroom. You'll be impressed by the two-car garage that provides plenty of storage options. The finished basement serves as a versatile space, perfect for a fourth bedroom or additional living area. This home has so much to offer! The washer and dryer hookups can accommodate full-sized machines. The fenced backyard is perfect for relaxation or entertaining, with vintage trees providing shade on hot summer days. Additionally, the home features central heating and air conditioning. Goshen Property Management requires all tenants to carry renters insurance with liability insurance. Nearby Schools: OK Elementary School Marshall Middle School North High School Goshen Property Management 1122 E Osie Wichita, KS 67211 Hours: Mon-Friday 9am-4pm Carpet Covered Deck Disposal Garage Granite Counter Tops Pets Allowed Washer/Dryer Hook Ups
Elegant Home with Basement, Garage & Fence... is located in Wichita, Kansas in the 67203 zip code.













