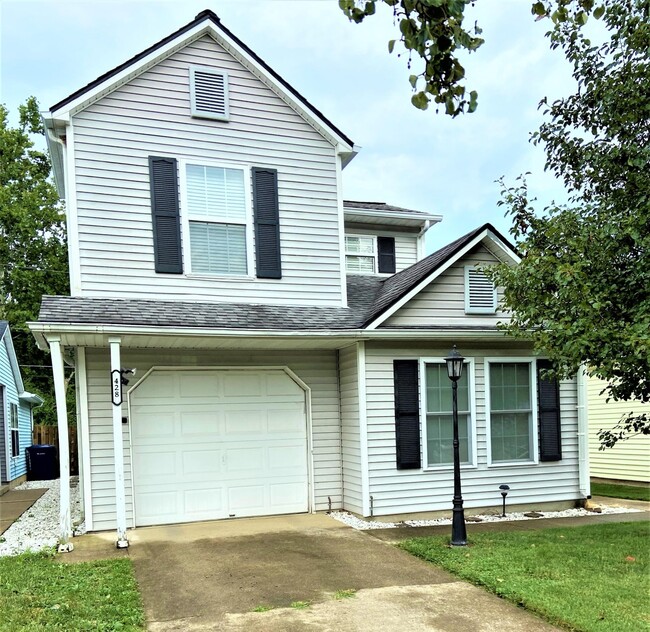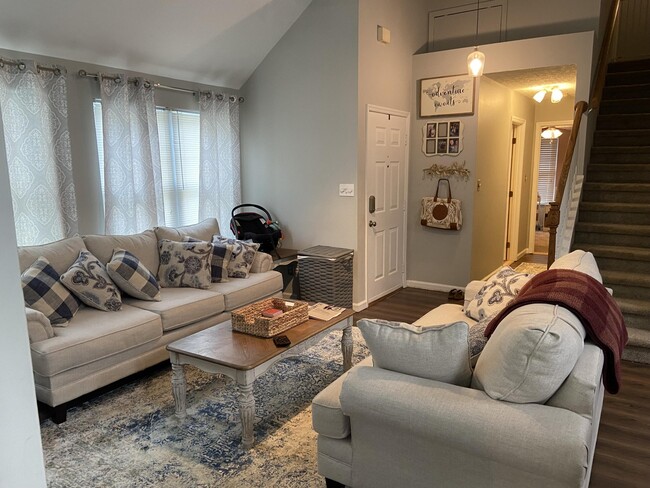Madeline M Breckinridge Elementary School
Grades PK-5
509 Students
(859) 381-3273














Note: Prices and availability subject to change without notice.
Contact office for Lease Terms
Beautiful Home with Modern Amenities and a Private Backyard in a Prime Lexington Location! Welcome to your new home at 428 Chelsea Woods Dr! This charming and spacious 2-bedroom, 2-bathroom home offers the perfect blend of comfort and convenience. With one bedroom and full bath on each floor, this layout is ideal for privacy and flexibility. Step into the bright and airy open-concept living space featuring high ceilings, an inviting kitchen with a breakfast bar, and ample natural light throughout. Whether you’re entertaining guests or enjoying a quiet meal, the dining area and modern kitchen (complete with all appliances) provide everything you need. Enjoy the convenience of a utility room and a one-car garage, giving you extra storage space and peace of mind. Relax on the private patio, or let your dog play in the fully fenced backyard—perfect for outdoor living! Situated in a sought-after neighborhood, this home is close to shopping, dining, and parks, offering both tranquility and easy access to everything Lexington has to offer. Don’t miss your chance to live in this move-in-ready gem! Schedule a tour today!
428 Chelsea Woods Dr is located in Lexington, Kentucky in the 40509 zip code.
Grades PK-3
(859) 263-7245
Grades PK-8
478 Students
(859) 266-5641
Grades 6-12
(859) 309-6372
Ratings give an overview of a school's test results. The ratings are based on a comparison of test results for all schools in the state.
School boundaries are subject to change. Always double check with the school district for most current boundaries.
Submitting Request
Many properties are now offering LIVE tours via FaceTime and other streaming apps. Contact Now:


The property manager for 428 Chelsea Woods Dr uses the Apartments.com application portal.
Applying online is fast, easy, and secure.
Safely obtain official TransUnion® credit, criminal, and consumer reports.
With one low fee, apply to not only this property, but also other participating properties.
Continue to Apartments.com