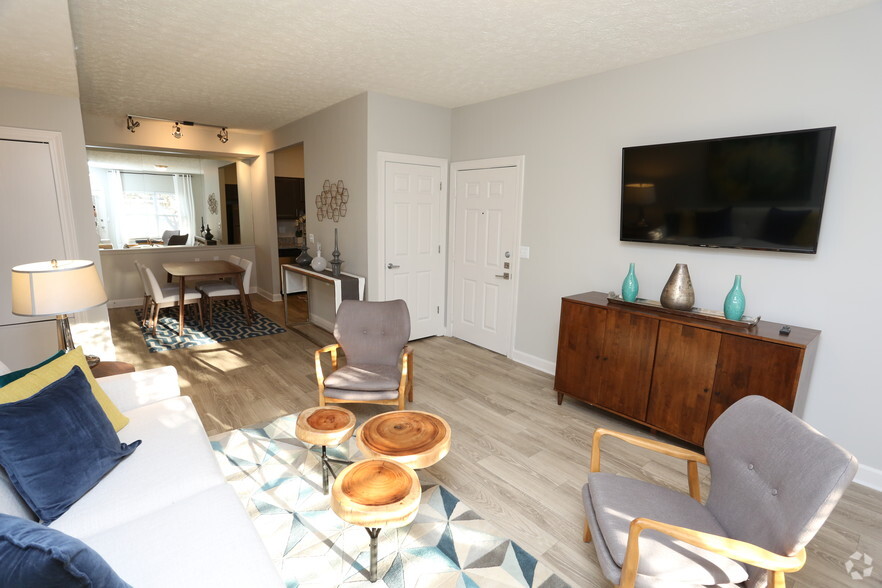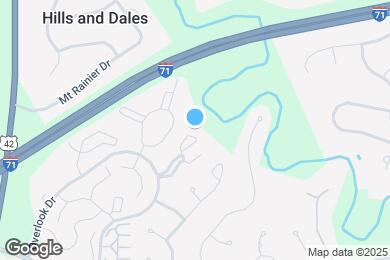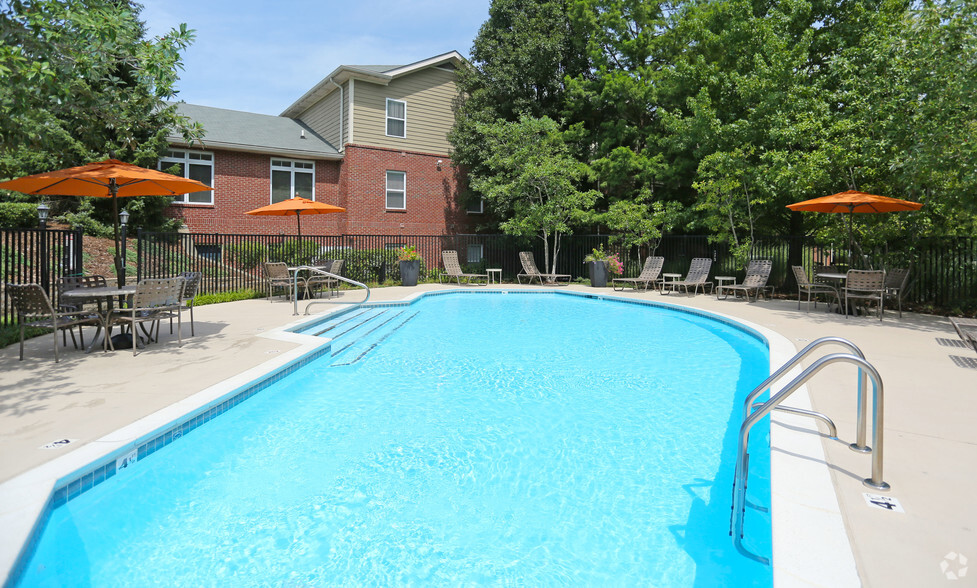Dunn Elementary
Grades K-5
468 Students
(502) 485-8240



Note: Based on community-supplied data and independent market research. Subject to change without notice.
Contact office for Lease Terms
Note: Based on community-supplied data and independent market research. Subject to change without notice.
Welcome home! Aspenwood features spacious floor plans with one- and two-bedroom layouts. Amenities include walk-in closets, granite countertops, and 9-foot ceilings. Our community features a 24-hour fitness center, a car wash, an outdoor swimming pool, and much more. If you're looking for an apartment for rent in Louisville, KY that boasts quality and location, schedule a tour with us today!Aspenwood is proudly managed by Peak Living. At Peak Living, our mission is to lead the property management industry by creating communities where our residents love to live and our employees love to work. We aim to offer our residents technology to help streamline their lives from digital lease signing to online work order submission and online payments, we offer residents the flexibility that only the most advanced technology can provide. Please visit for more information.Check out our Virtual Tour
Aspenwood Apartments is located in Louisville, Kentucky in the 40241 zip code. This apartment community was built in 2004 and has 3 stories with 98 units.
Saturday
Closed
Sunday
Closed
Monday
9AM
6PM
Tuesday
11AM
6PM
Wednesday
9AM
6PM
Thursday
9AM
6PM
$75
Non-aggressive breeds accepted. No weight limit. Please see the office for details!
Grades PK-8
613 Students
(502) 425-1804
Grades K-8
96 Students
(502) 339-0041
Grades K-12
61 Students
(502) 966-6979
Ratings give an overview of a school's test results. The ratings are based on a comparison of test results for all schools in the state.
School boundaries are subject to change. Always double check with the school district for most current boundaries.
Submitting Request
Many properties are now offering LIVE tours via FaceTime and other streaming apps. Contact Now: