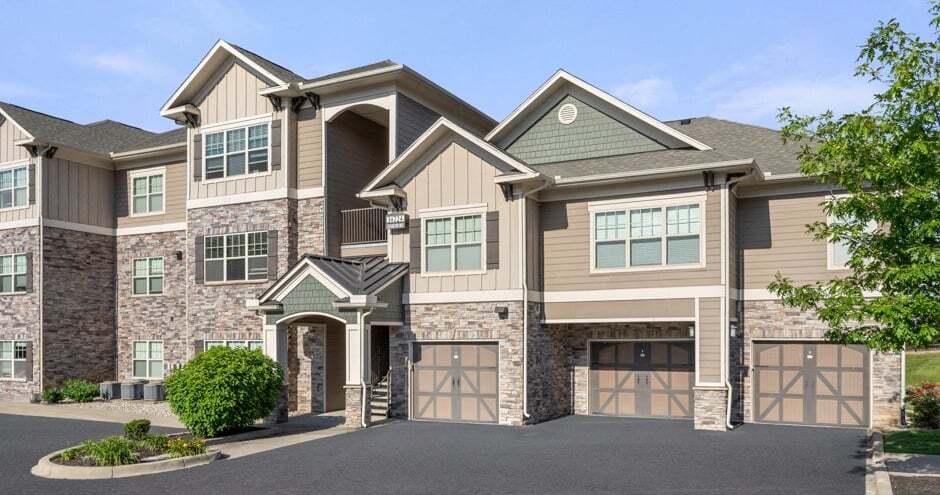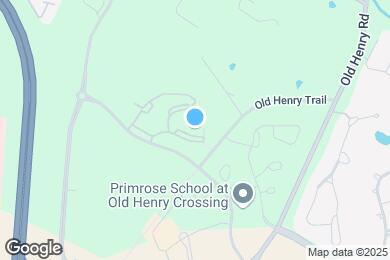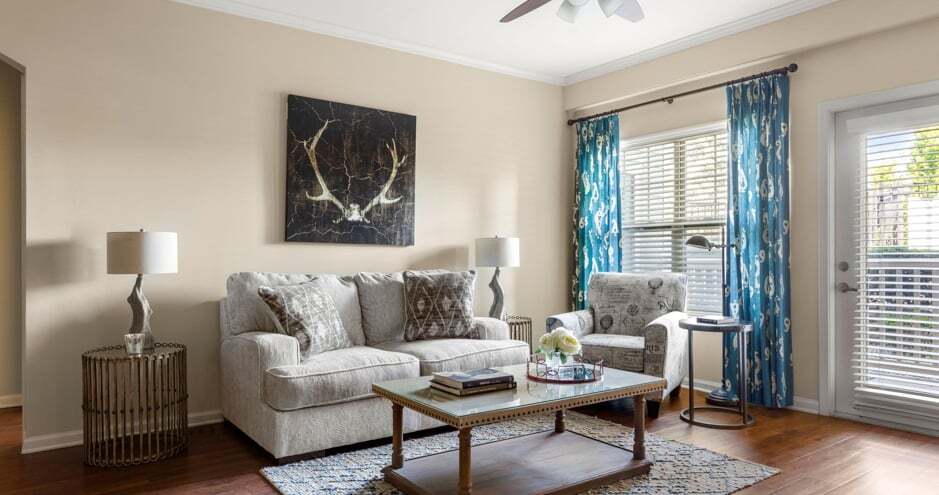Stopher Elementary
Grades PK-5
780 Students
(502) 485-8281



Note: Based on community-supplied data and independent market research. Subject to change without notice.
12
Note: Based on community-supplied data and independent market research. Subject to change without notice.
Nestled in the heart of Louisville, KY, Claiborne Crossing Apartments offer an unparalleled living experience where luxury meets comfort with their one, two and three bedroom apartment homes. Imagine cooking in a gourmet kitchen adorned with granite countertops, stainless steel appliances, and under-cabinet lighting, making every meal a delight. The multi-level pool deck features an infinity pool with a cascading waterfall and private cabanasyour personal oasis of relaxation. For social gatherings, the luxurious resident clubhouse provides the perfect space, while the expansive bark park ensures your furry friends feel just as welcome. At Claiborne Crossing, every detail is designed to create a harmonious blend of elegance and convenience, turning your home into a sanctuary.
Claiborne Crossing Apartments is located in Louisville, Kentucky in the 40245 zip code. This apartment community was built in 2014 and has 3 stories with 242 units.
Saturday
10AM
5PM
Sunday
Closed
Monday
10AM
6PM
Tuesday
10AM
6PM
Wednesday
10AM
6PM
Thursday
10AM
6PM
Breed restrictions apply
We are pet-friendly and welcome up to two pets per home. Large dogs are welcome with no weight limits, though select breed restrictions do apply. Please contact us for more details. $25/mo and $100 additional pet fee for second pet.
Grades K-7
54 Students
(502) 243-0404
Grades PK-8
483 Students
(502) 241-8516
Grades K-7
54 Students
(502) 243-0404
Ratings give an overview of a school's test results. The ratings are based on a comparison of test results for all schools in the state.
School boundaries are subject to change. Always double check with the school district for most current boundaries.
Submitting Request
Many properties are now offering LIVE tours via FaceTime and other streaming apps. Contact Now: