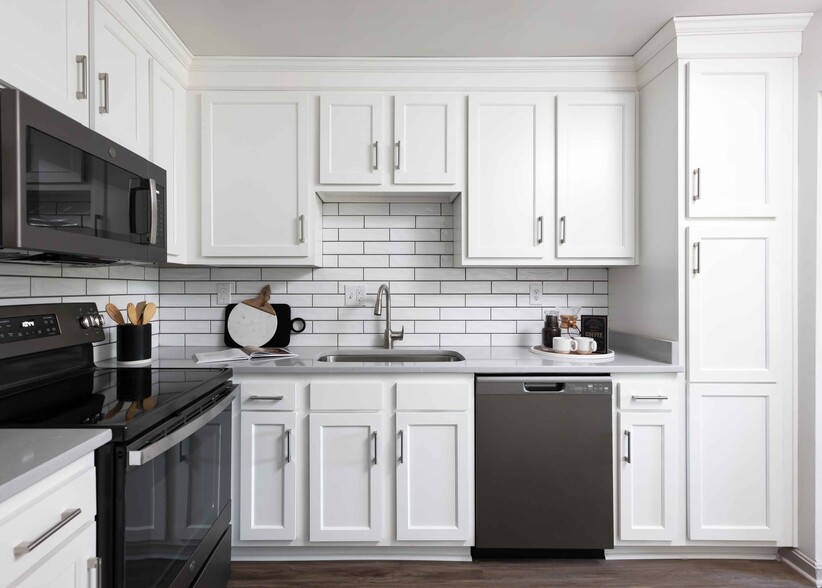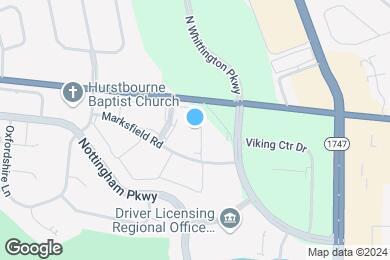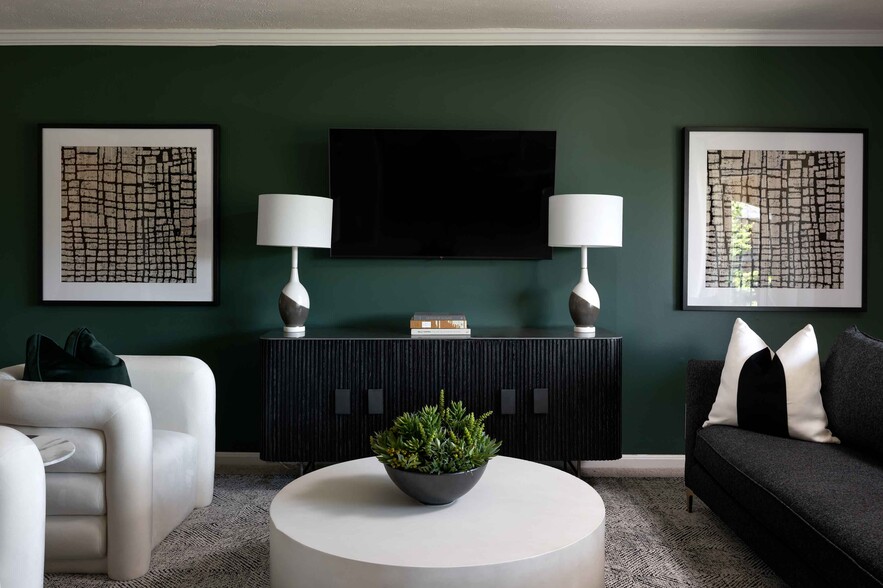Lowe Elementary
Grades K-5
563 Students
(502) 485-8293



Apply within 24 hours of touring and receive $500 off your 1st full month's rent on 1-bedroom homes, or $1,000 off 2- & 3-bedroom homes! Must move in by 4/30/25.
Note: Based on community-supplied data and independent market research. Subject to change without notice.
6, 10, 12
Only Age 18+
Note: Based on community-supplied data and independent market research. Subject to change without notice.
Hurstbourne Grand Apartments is ideally located in the heart of Louisvilles East End on Shelbyville Road between Hurstbourne Parkway and the I-264 interchange. Our park-like community is set on beautifully landscaped grounds in the well-established Hurstbourne neighborhood making it the perfect urban oasis! Hurstbourne Grand offers some of the largest floor plans in Louisville with expansive one-, two-, and three-bedroom apartment homes ranging from 1,075 SF to 1,775 SF and features custom interiors and luxury amenities, such as lighted tennis courts, a large pool and sundeck, gourmet outdoor kitchens, 24-hour fitness center, business center, free Wi-Fi hot spots and a complimentary gourmet coffee bar.
Hurstbourne Grand Apartments is located in Louisville, Kentucky in the 40222 zip code. This apartment community was built in 1972 and has 2 stories with 410 units.
Saturday
10AM
5PM
Sunday
Closed
Monday
9AM
5PM
Tuesday
9AM
5PM
Wednesday
9AM
5PM
Thursday
9AM
5PM
Grades K-5
563 Students
(502) 485-8293
6 out of 10
Grades PK-5
538 Students
(502) 485-8300
4 out of 10
Grades 6-8
1,016 Students
(502) 485-8235
4 out of 10
Grades 6-8
1,177 Students
(502) 485-8346
4 out of 10
Grades 9-12
863 Students
(502) 485-8340
1 out of 10
Grades 9-12
2,036 Students
(502) 485-8243
6 out of 10
Grades PK-8
122 Students
(502) 426-0864
NR out of 10
Grades K-12
61 Students
(502) 966-6979
NR out of 10
Ratings give an overview of a school's test results. The ratings are based on a comparison of test results for all schools in the state.
School boundaries are subject to change. Always double check with the school district for most current boundaries.
Walk Score® measures the walkability of any address. Transit Score® measures access to public transit. Bike Score® measures the bikeability of any address.

Thanks for reviewing your apartment on ApartmentFinder.com!
Sorry, but there was an error submitting your review. Please try again.
Submitting Request
Your email has been sent.
Many properties are now offering LIVE tours via FaceTime and other streaming apps. Contact Now: