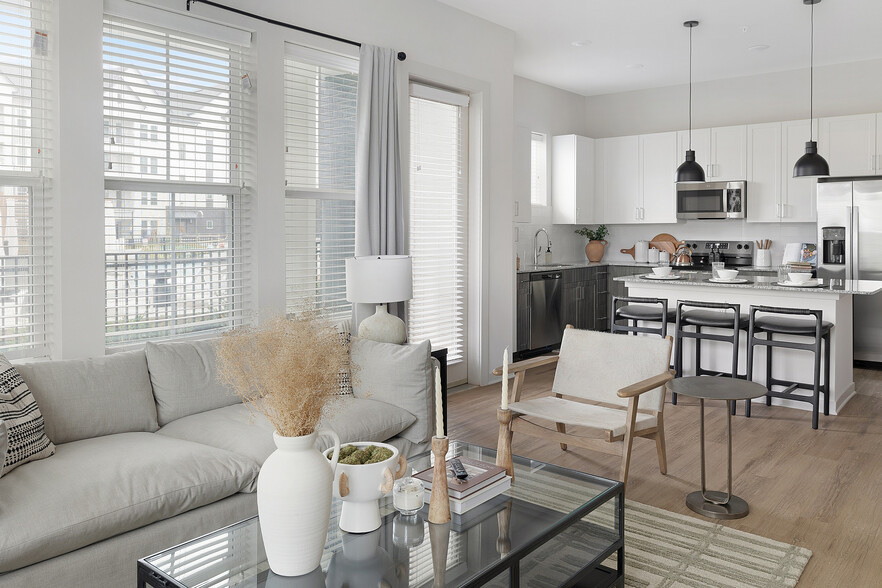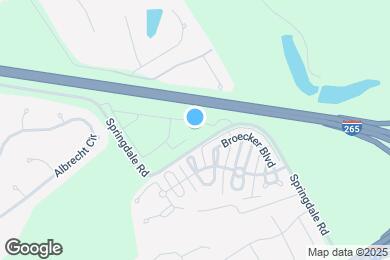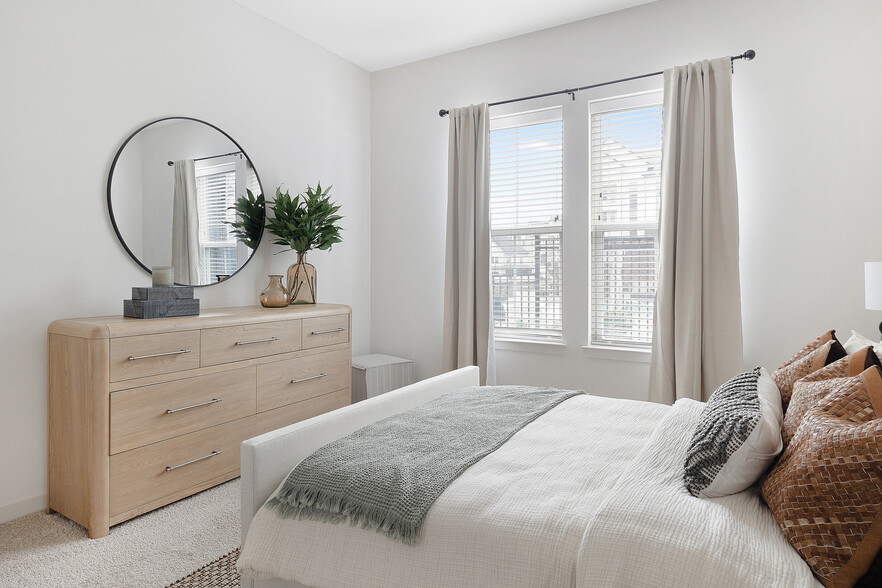1 / 66
66 Images
3D Tours
Rent Specials
Lease TODAY and Receive up to TWO MONTHS FREE On Select Apartments!
Monthly Rent $1,395 - $2,685
Beds Studio - 3
Baths 1 - 2
A1A
$1,395 – $1,410
1 bed , 1 bath , 755 Sq Ft
B1
$1,825 – $2,085
2 beds , 2 baths , 1,077 Sq Ft
3-216
3-21...
$1,860
1,077
3-217
3-21...
$1,860
1,077
3-213
3-21...
$1,860
1,077
3-205
3-20...
$1,860
1,077
5-216
5-21...
$1,860
1,077
5-217
5-21...
$1,860
1,077
4-207
4-20...
$1,860
1,077
4-208
4-20...
$1,860
1,077
3-203
3-20...
$1,860
1,077
4-203
4-20...
$1,860
1,077
3-305
3-30...
$1,870
1,077
5-203
5-20...
$1,870
1,077
5-205
5-20...
$1,870
1,077
5-213
5-21...
$1,870
1,077
4-303
4-30...
$1,870
1,077
3-209
3-20...
$1,875
1,077
3-313
3-31...
$1,880
1,077
3-403
3-40...
$1,910
1,077
5-403
5-40...
$1,920
1,077
2-107
2-10...
$2,085
1,077
Show More Results (17)
B1.1
$1,895 – $1,975
2 beds , 2 baths , 1,077 Sq Ft
4-308
4-30...
$1,895
1,077
3-416
3-41...
$1,975
1,077
S1
$1,475 – $1,540
Studio , 1 bath , 614 Sq Ft
A1A
$1,395 – $1,410
1 bed , 1 bath , 755 Sq Ft
A4
$1,460 – $1,555
1 bed , 1 bath , 794 Sq Ft
A1
$1,495 – $1,555
1 bed , 1 bath , 755 Sq Ft
A3
$1,590 – $1,645
1 bed , 1 bath , 833 Sq Ft
A2
$1,805 – $1,825
1 bed , 1 bath , 985 Sq Ft
A3.1
$1,640
1 bed , 1 bath , 833 Sq Ft
B1
$1,825 – $2,085
2 beds , 2 baths , 1,077 Sq Ft
3-216
3-21...
$1,860
1,077
3-217
3-21...
$1,860
1,077
3-213
3-21...
$1,860
1,077
3-205
3-20...
$1,860
1,077
5-216
5-21...
$1,860
1,077
5-217
5-21...
$1,860
1,077
4-207
4-20...
$1,860
1,077
4-208
4-20...
$1,860
1,077
3-203
3-20...
$1,860
1,077
4-203
4-20...
$1,860
1,077
3-305
3-30...
$1,870
1,077
5-203
5-20...
$1,870
1,077
5-205
5-20...
$1,870
1,077
5-213
5-21...
$1,870
1,077
4-303
4-30...
$1,870
1,077
3-209
3-20...
$1,875
1,077
3-313
3-31...
$1,880
1,077
3-403
3-40...
$1,910
1,077
5-403
5-40...
$1,920
1,077
2-107
2-10...
$2,085
1,077
Show More Results (17)
B1.1
$1,895 – $1,975
2 beds , 2 baths , 1,077 Sq Ft
4-308
4-30...
$1,895
1,077
3-416
3-41...
$1,975
1,077
B3
$2,160 – $2,235
2 beds , 2 baths , 1,199 Sq Ft
1-307
1-30...
$2,160
1,199
B2
$2,235 – $2,330
2 beds , 2 baths , 1,282 Sq Ft
4-210
4-21...
$2,235
1,282
5-201
5-20...
$2,270
1,282
4-110
4-11...
$2,285
1,282
5-401
5-40...
$2,330
1,282
Show More Results (1)
B4
$2,650
2 beds , 2 baths , 1,399 Sq Ft
6-103
6-10...
$2,650
1,399
C1A
$2,445
3 beds , 2 baths , 1,485 Sq Ft
4-301
4-30...
$2,445
1,485
C1
$2,465 – $2,685
3 beds , 2 baths , 1,485 Sq Ft
2-202
2-20...
$2,465
1,485
2-302
2-30...
$2,475
1,485
2-102
2-10...
$2,515
1,485
4-201
4-20...
$2,535
1,485
4-202
4-20...
$2,535
1,485
4-302
4-30...
$2,545
1,485
5-218
5-21...
$2,570
1,485
5-318
5-31...
$2,580
1,485
5-219
5-21...
$2,585
1,485
4-101
4-10...
$2,585
1,485
4-102
4-10...
$2,585
1,485
4-401
4-40...
$2,585
1,485
4-402
4-40...
$2,585
1,485
3-219
3-21...
$2,595
1,485
3-119
3-11...
$2,600
1,485
5-119
5-11...
$2,600
1,485
5-319
5-31...
$2,605
1,485
5-118
5-11...
$2,610
1,485
3-218
3-21...
$2,620
1,485
3-419
3-41...
$2,685
1,485
Show More Results (17)
A5
Call for Rent
1 bed , 1 bath , 680 Sq Ft , Not Available
A6
Call for Rent
1 bed , 1 bath , 1,177 Sq Ft , Not Available
C2
Call for Rent
3 beds , 2 baths , 1,643 Sq Ft , Not Available
Show Unavailable Floor Plans (3)
Hide Unavailable Floor Plans
S1
$1,475 – $1,540
Studio , 1 bath , 614 Sq Ft
A1A
$1,395 – $1,410
1 bed , 1 bath , 755 Sq Ft
A4
$1,460 – $1,555
1 bed , 1 bath , 794 Sq Ft
A1
$1,495 – $1,555
1 bed , 1 bath , 755 Sq Ft
A3
$1,590 – $1,645
1 bed , 1 bath , 833 Sq Ft
A2
$1,805 – $1,825
1 bed , 1 bath , 985 Sq Ft
A3.1
$1,640
1 bed , 1 bath , 833 Sq Ft
A5
Call for Rent
1 bed , 1 bath , 680 Sq Ft , Not Available
A6
Call for Rent
1 bed , 1 bath , 1,177 Sq Ft , Not Available
Show Unavailable Floor Plans (2)
Hide Unavailable Floor Plans
B1
$1,825 – $2,085
2 beds , 2 baths , 1,077 Sq Ft
3-216
3-21...
$1,860
1,077
3-217
3-21...
$1,860
1,077
3-213
3-21...
$1,860
1,077
3-205
3-20...
$1,860
1,077
5-216
5-21...
$1,860
1,077
5-217
5-21...
$1,860
1,077
4-207
4-20...
$1,860
1,077
4-208
4-20...
$1,860
1,077
3-203
3-20...
$1,860
1,077
4-203
4-20...
$1,860
1,077
3-305
3-30...
$1,870
1,077
5-203
5-20...
$1,870
1,077
5-205
5-20...
$1,870
1,077
5-213
5-21...
$1,870
1,077
4-303
4-30...
$1,870
1,077
3-209
3-20...
$1,875
1,077
3-313
3-31...
$1,880
1,077
3-403
3-40...
$1,910
1,077
5-403
5-40...
$1,920
1,077
2-107
2-10...
$2,085
1,077
Show More Results (17)
B1.1
$1,895 – $1,975
2 beds , 2 baths , 1,077 Sq Ft
4-308
4-30...
$1,895
1,077
3-416
3-41...
$1,975
1,077
B3
$2,160 – $2,235
2 beds , 2 baths , 1,199 Sq Ft
1-307
1-30...
$2,160
1,199
B2
$2,235 – $2,330
2 beds , 2 baths , 1,282 Sq Ft
4-210
4-21...
$2,235
1,282
5-201
5-20...
$2,270
1,282
4-110
4-11...
$2,285
1,282
5-401
5-40...
$2,330
1,282
Show More Results (1)
B4
$2,650
2 beds , 2 baths , 1,399 Sq Ft
6-103
6-10...
$2,650
1,399
C1A
$2,445
3 beds , 2 baths , 1,485 Sq Ft
4-301
4-30...
$2,445
1,485
C1
$2,465 – $2,685
3 beds , 2 baths , 1,485 Sq Ft
2-202
2-20...
$2,465
1,485
2-302
2-30...
$2,475
1,485
2-102
2-10...
$2,515
1,485
4-201
4-20...
$2,535
1,485
4-202
4-20...
$2,535
1,485
4-302
4-30...
$2,545
1,485
5-218
5-21...
$2,570
1,485
5-318
5-31...
$2,580
1,485
5-219
5-21...
$2,585
1,485
4-101
4-10...
$2,585
1,485
4-102
4-10...
$2,585
1,485
4-401
4-40...
$2,585
1,485
4-402
4-40...
$2,585
1,485
3-219
3-21...
$2,595
1,485
3-119
3-11...
$2,600
1,485
5-119
5-11...
$2,600
1,485
5-319
5-31...
$2,605
1,485
5-118
5-11...
$2,610
1,485
3-218
3-21...
$2,620
1,485
3-419
3-41...
$2,685
1,485
Show More Results (17)
C2
Call for Rent
3 beds , 2 baths , 1,643 Sq Ft , Not Available
Show Unavailable Floor Plans (1)
Hide Unavailable Floor Plans
Note: Based on community-supplied data and independent market research. Subject to change without notice.
Property Map
Lease Terms
12 months, 13 months, 14 months, 15 months, 16 months
Expenses
Recurring
$25
Cat Rent:
$25
Dog Rent:
One-Time
$350
Cat Fee:
$350
Dog Fee:
Livano Springdale Rent Calculator
Print Email
Print Email
Choose Floor Plan
Studio
1 Bed
2 Beds
3 Beds
Pets
No Dogs
1 Dog
2 Dogs
3 Dogs
4 Dogs
5 Dogs
No Cats
1 Cat
2 Cats
3 Cats
4 Cats
5 Cats
No Birds
1 Bird
2 Birds
3 Birds
4 Birds
5 Birds
No Fish
1 Fish
2 Fish
3 Fish
4 Fish
5 Fish
No Reptiles
1 Reptile
2 Reptiles
3 Reptiles
4 Reptiles
5 Reptiles
No Other
1 Other
2 Other
3 Other
4 Other
5 Other
Expenses
1 Applicant
2 Applicants
3 Applicants
4 Applicants
5 Applicants
6 Applicants
No Vehicles
1 Vehicle
2 Vehicles
3 Vehicles
4 Vehicles
5 Vehicles
Vehicle Parking
Only Age 18+
Note: Based on community-supplied data and independent market research. Subject to change without notice.
Monthly Expenses
* - Based on 12 month lease
About Livano Springdale
At Livano Springdale, it’s more than a place to live. It’s a way to live. Located in Louisville, Kentucky our intentionally designed communities are thoughtfully developed with residents-and the lives they live-in mind. Each Livano community has been crafted to reflect the unique and vibrant character of the local environment. From our designer clubhouse, resort style pool, 24-hour fitness center, and gourmet coffee bar, you will experience the elevated lifestyle that you deserve. In addition to our market-leading features we also offer exclusive access to amenities you’ll only find at Livano including our onsite Livano Marketplace, Trapeze Coffee Shop, and our professional Workplace with private offices.
Livano Springdale is located in
Louisville , Kentucky
in the 40241 zip code.
This apartment community was built in 2024 and has 4 stories with 300 units.
Special Features
Accessible Living
Designer Ceramic Tile Backsplash
Stainless Steel Appliance
Onsite Marketplace
Smooth Glass Top Range
Social Calendar of Resident Events
Outdoor Bike Racks
Side-by-Side Fridge
Shaker Style Cabinetry
Access Controlled Community and Gated Resident Parking
Community Events and Resources Provided by the Goodfield Foundation
Generous Closets
Glass Tiled Shower
Luxury Wood Style Flooring throughout Common Areas
Private Balconies and Patios
Designer Clubhouse featuring Entertainment Kitchen, Gourmet Coffee Bar, and Lounge
Designer Lighting and Plumbing Fixtures
Entertainment Pavilion with Stage and Courtyard
Luxury Vinyl Tile Flooring in Bedrooms in Closets in all Townhome Units
Pickle Ball Court
Electric Car Charging Stations
Full-Sized Washer and Dryer
Multiple Grilling Stations with Community Seating and Fire Tables
Floorplan Amenities
Wi-Fi
Washer/Dryer
Air Conditioning
Heating
Wheelchair Accessible (Rooms)
Dishwasher
Stainless Steel Appliances
Kitchen
Range
Refrigerator
Quartz Countertops
Tile Floors
Walk-In Closets
Balcony
Patio
Deck
Security
Package Service
Controlled Access
Concierge
Gated
Pet Policy
Dogs and Cats Allowed
$25 Monthly Pet Rent
$350 Fee
2 Pet Limit
Airport
Louisville Muhammad Ali International
Drive:
33 min
19.2 mi
Universities
Drive:
12 min
5.9 mi
Drive:
20 min
10.2 mi
Drive:
20 min
11.4 mi
Drive:
23 min
14.0 mi
Parks & Recreation
E.P. ""Tom"" Sawyer State Park
Drive:
12 min
5.3 mi
Foxhollow Farm Center
Drive:
15 min
7.8 mi
Creasey Mahan Nature Preserve
Drive:
19 min
8.4 mi
Yew Dell Gardens
Drive:
17 min
10.8 mi
Eva Bandman Park and Cyclocross Venue
Drive:
20 min
11.8 mi
Shopping Centers & Malls
Drive:
5 min
1.4 mi
Drive:
5 min
1.7 mi
Drive:
6 min
2.2 mi
Schools
Attendance Zone
Nearby
Property Identified
Norton Elementary
Grades K-5
734 Students
(502) 485-8308
Kammerer Middle
Grades 6-8
720 Students
(502) 485-8279
Ballard High
Grades 9-12
2,014 Students
(502) 485-8206
Louisville Classical Academy
Grades K-12
80 Students
(502) 228-7787
Kentucky Country Day School
Grades PK-12
856 Students
(502) 423-0440
School data provided by GreatSchools
East End in Louisville, KY
Schools
Restaurants
Groceries
Coffee
Banks
Shops
Fitness
Walk Score® measures the walkability of any address. Transit Score® measures access to public transit. Bike Score® measures the bikeability of any address.
Learn How It Works Detailed Scores
Popular Searches
Louisville Apartments for Rent in Your Budget



