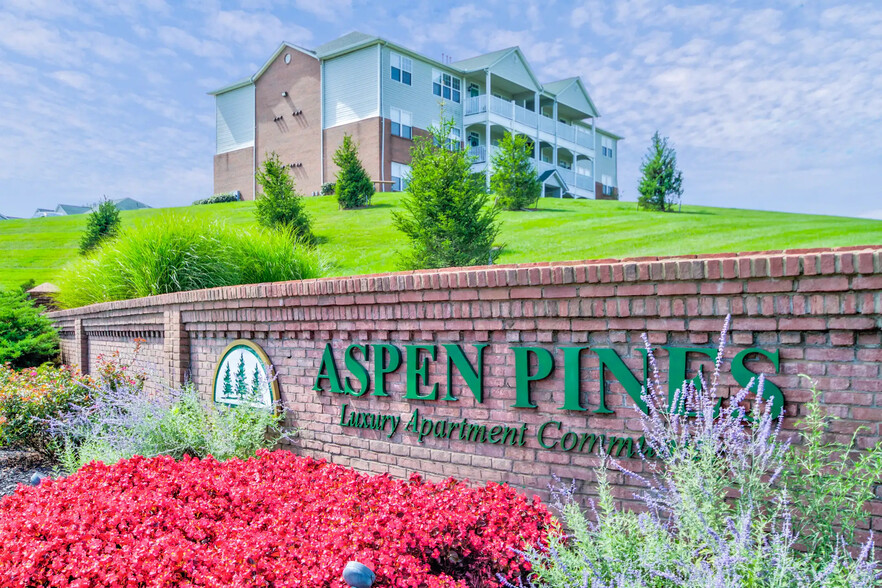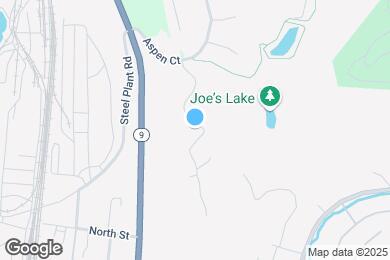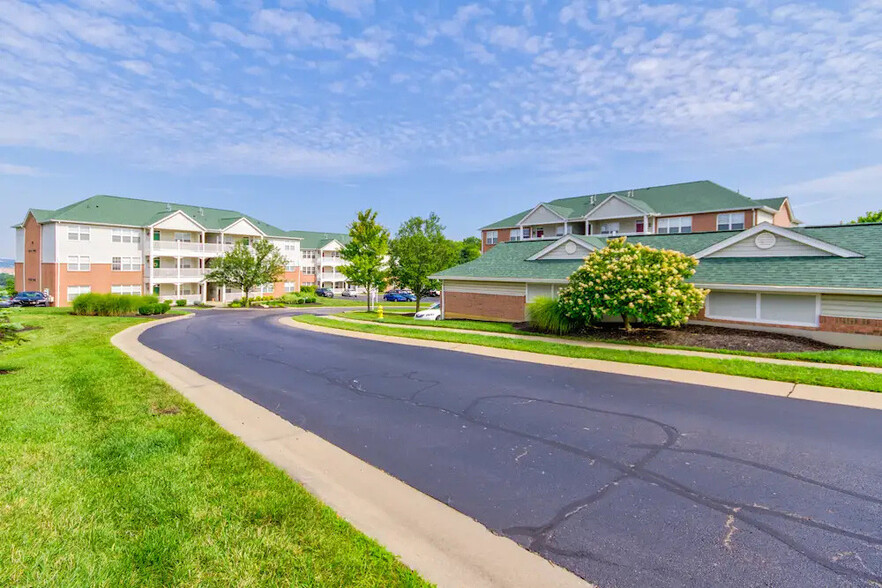Southgate Public School
Grades PK-8
207 Students
(859) 441-0743



Note: Based on community-supplied data and independent market research. Subject to change without notice.
12 month
Note: Based on community-supplied data and independent market research. Subject to change without notice.
Elevate your idea of home at Aspen Pines Apartment Homes in Wilder, Kentucky. Many of our pet-friendly one, two, and three bedroom apartments and townhomes are newly renovated, with top-tier features like a fireplace and large walk-in closets. Beyond your front door is a vibrant community built to impress. Whether you’re lounging on the sundeck by our resort-inspired swimming pool or getting in a late-night workout at our 24-hour athletic center, you’ll fall in love with the community’s all-in vibe. From our prime Wilder location to the amazing sunsets and spectacular panoramic views of the Cincinnati skyline, everything you need is here.
Aspen Pines is located in Wilder, Kentucky in the 41071 zip code. This apartment community was built in 2002 and has 3 stories with 245 units.
Friday
10AM
6PM
Saturday
10AM
4PM
Sunday
Closed
Monday
10AM
6PM
Tuesday
10AM
6PM
Wednesday
10AM
6PM
Assigned Parking $110
Breed restrictions may apply.
Grades K-8
148 Students
(859) 441-0449
Grades PK-8
213 Students
(859) 572-4641
Grades 9-12
349 Students
(859) 431-1335
Ratings give an overview of a school's test results. The ratings are based on a comparison of test results for all schools in the state.
School boundaries are subject to change. Always double check with the school district for most current boundaries.
Submitting Request
Many properties are now offering LIVE tours via FaceTime and other streaming apps. Contact Now: