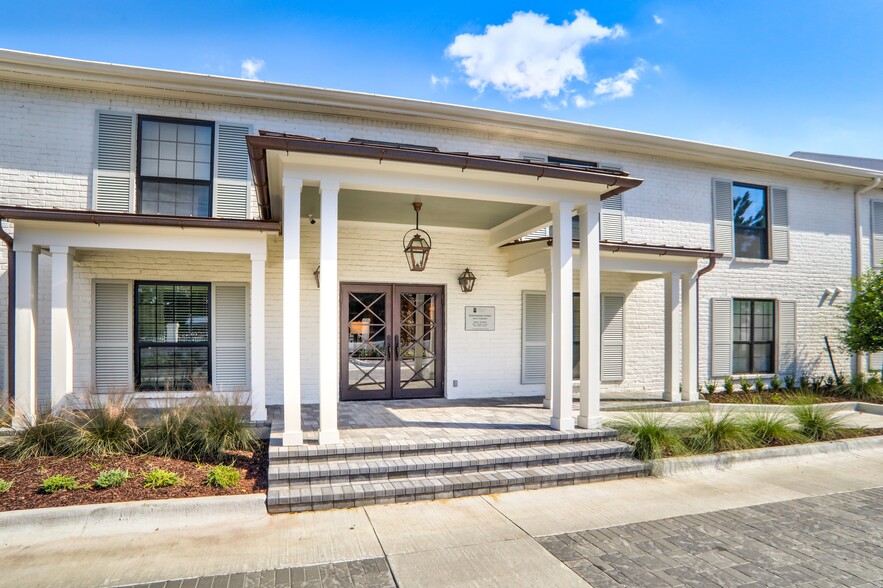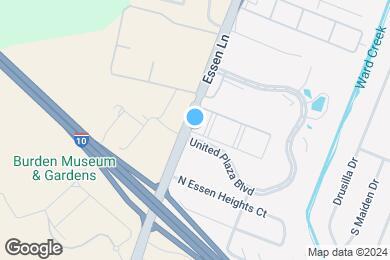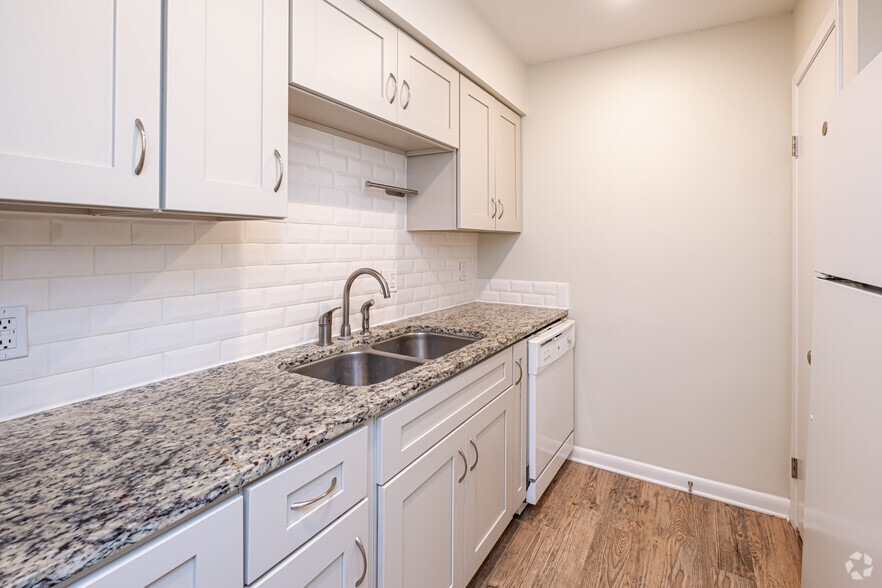Westminster Elementary School
Grades PK-5
333 Students
(225) 927-2930



Note: Based on community-supplied data and independent market research. Subject to change without notice.
1 month, 2 months, 3 months, 4 months, 5 months, 6 months, 7 months, 8 months, 9 months, 10 months, 11 months, 12 months, 13 months, 14 months, 15 months
Only Age 18+
Note: Based on community-supplied data and independent market research. Subject to change without notice.
When it`s time to truly enjoy the fruits of your labor, discover Chateaux Dijon. Step into a refined environment where old-world charm meets real-world convenience. Experience graceful wrought iron architecture that complements the French Quarter ambiance. Choose from several one, two and three bedroom floor plans that redefine spaciousness. Relax in the elegant, New Orleans-style courtyard, or take advantage of the exceptional social and recreational opportunities. Do it all from your convenient Essen Lane address, the perfect point of departure for work or play.
Chateaux Dijon Apartments is located in Baton Rouge, Louisiana in the 70809 zip code. This apartment community was built in 1973 and has 2 stories with 298 units.
Monday
9AM
6PM
Tuesday
9AM
6PM
Wednesday
9AM
6PM
Thursday
9AM
6PM
Friday
9AM
6PM
Saturday
10AM
4PM
Assigned Parking
Breed restrictions. Please call about pet policy.
1st floor - 100 lb. combined weight limit 2nd floor – 50 lbs. combined weight limit
We allow pets which are under 40 pounds and 40" high with a non-refundable pet fee of $300 for your first pet and an additional $200 for your second pet.
Grades PK-5
333 Students
(225) 927-2930
6 out of 10
Grades 6-8
757 Students
(225) 924-1308
4 out of 10
Grades 9-12
876 Students
(225) 927-6100
2 out of 10
Grades K-12
216 Students
(225) 768-3027
NR out of 10
Grades PK-8
(225) 769-4942
NR out of 10
Grades 4
1 Students
(225) 923-2068
NR out of 10
Ratings give an overview of a school's test results. The ratings are based on a comparison of test results for all schools in the state.
School boundaries are subject to change. Always double check with the school district for most current boundaries.
Walk Score® measures the walkability of any address. Transit Score® measures access to public transit. Bike Score® measures the bikeability of any address.

Thanks for reviewing your apartment on ApartmentFinder.com!
Sorry, but there was an error submitting your review. Please try again.
Submitting Request
Your email has been sent.
Many properties are now offering LIVE tours via FaceTime and other streaming apps. Contact Now: