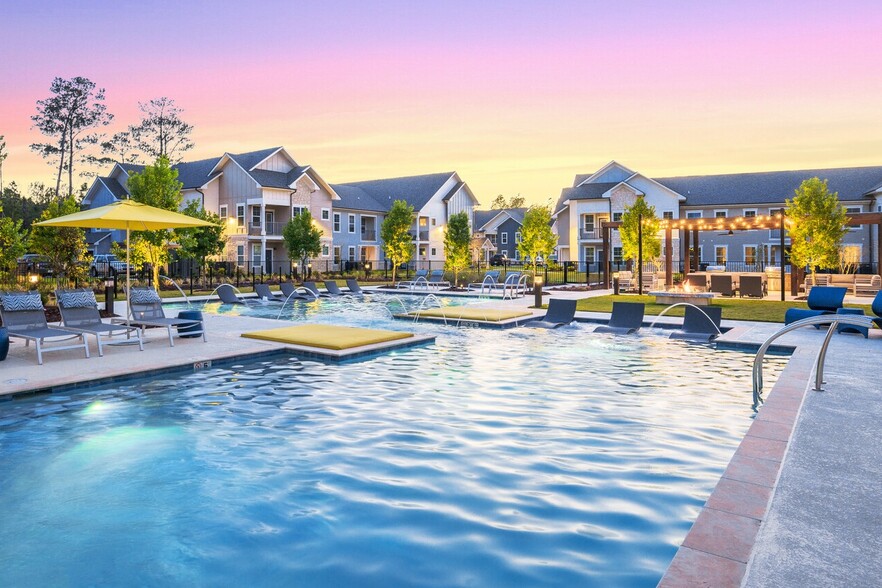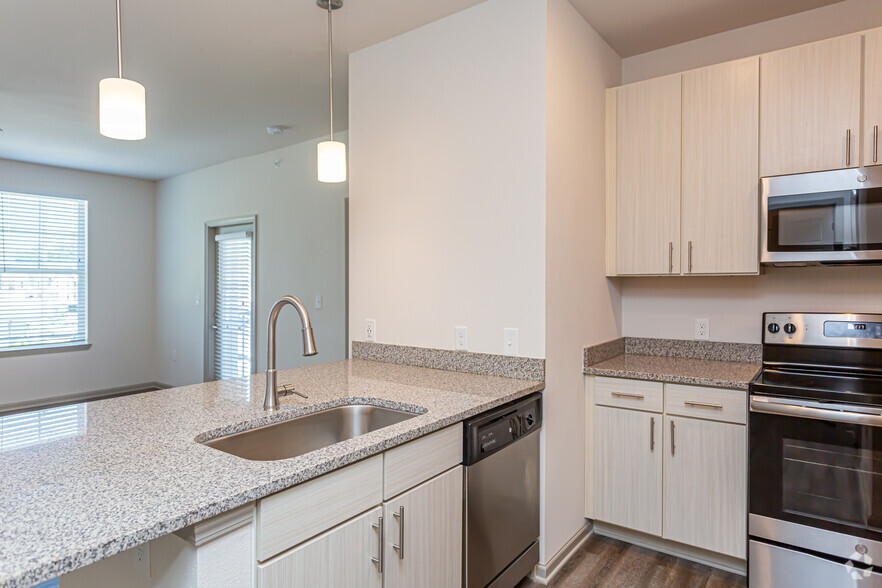1 / 50
50 Images
3D Tours
Monthly Rent $1,375 - $2,666
Beds 1 - 3
Baths 1 - 2
Ramsay LG
$1,538 – $2,550
1 bed , 1 bath , 776 Sq Ft
10-1002
10-1...
$1,538
776
Bedico UG
$1,568 – $2,594
1 bed , 1 bath , 872 Sq Ft
09-0906
09-0...
$1,568
872
10-1006
10-1...
$1,576
872
Ramsay UG
$1,618 – $2,666
1 bed , 1 bath , 873 Sq Ft
12-1207
12-1...
$1,618
873
Bedico L
$1,385 – $2,120
1 bed , 1 bath , 746 Sq Ft
16-1608
16-1...
$1,385
746
Bedico U
$1,475 – $2,532
1 bed , 1 bath , 872 Sq Ft
14-1411
14-1...
$1,475
872
19-1907
19-1...
$1,483
872
Abita L
$1,723 – $2,391
2 beds , 1 bath , 1,115 Sq Ft
18-1813
18-1...
$1,723
1,115
13-1313
13-1...
$1,723
1,115
Pearl LG
$1,998 – $2,557
2 beds , 2 baths , 1,170 Sq Ft
02-0203
02-0...
$1,998
1,170
Ramsay L
$1,375 – $1,405
1 bed , 1 bath , 776 Sq Ft , Not Available
Ramsay U
$1,455 – $1,485
1 bed , 1 bath , 873 Sq Ft , Not Available
Abita U
$1,700 – $1,715
2 beds , 2 baths , 1,190 Sq Ft , Not Available
Pearl U
$1,755 – $1,815
2 beds , 2 baths , 1,272 Sq Ft , Not Available
Pearl L
$1,760 – $1,790
2 beds , 2 baths , 1,170 Sq Ft , Not Available
Abita UG
$1,900 – $1,920
2 beds , 2 baths , 1,190 Sq Ft , Not Available
Pearl UG
$2,110 – $2,140
2 beds , 2 baths , 1,272 Sq Ft , Not Available
Pontchartrain LG
$2,255 – $2,285
3 beds , 2 baths , 1,371 Sq Ft , Not Available
Pontchartrain UG
$2,375 – $2,410
3 beds , 2 baths , 1,438 Sq Ft , Not Available
Show Unavailable Floor Plans (9)
Hide Unavailable Floor Plans
Ramsay LG
$1,538 – $2,550
1 bed , 1 bath , 776 Sq Ft
10-1002
10-1...
$1,538
776
Bedico UG
$1,568 – $2,594
1 bed , 1 bath , 872 Sq Ft
09-0906
09-0...
$1,568
872
10-1006
10-1...
$1,576
872
Ramsay UG
$1,618 – $2,666
1 bed , 1 bath , 873 Sq Ft
12-1207
12-1...
$1,618
873
Bedico L
$1,385 – $2,120
1 bed , 1 bath , 746 Sq Ft
16-1608
16-1...
$1,385
746
Bedico U
$1,475 – $2,532
1 bed , 1 bath , 872 Sq Ft
14-1411
14-1...
$1,475
872
19-1907
19-1...
$1,483
872
Ramsay L
$1,375 – $1,405
1 bed , 1 bath , 776 Sq Ft , Not Available
Ramsay U
$1,455 – $1,485
1 bed , 1 bath , 873 Sq Ft , Not Available
Show Unavailable Floor Plans (2)
Hide Unavailable Floor Plans
Abita L
$1,723 – $2,391
2 beds , 1 bath , 1,115 Sq Ft
18-1813
18-1...
$1,723
1,115
13-1313
13-1...
$1,723
1,115
Pearl LG
$1,998 – $2,557
2 beds , 2 baths , 1,170 Sq Ft
02-0203
02-0...
$1,998
1,170
Abita U
$1,700 – $1,715
2 beds , 2 baths , 1,190 Sq Ft , Not Available
Pearl U
$1,755 – $1,815
2 beds , 2 baths , 1,272 Sq Ft , Not Available
Pearl L
$1,760 – $1,790
2 beds , 2 baths , 1,170 Sq Ft , Not Available
Abita UG
$1,900 – $1,920
2 beds , 2 baths , 1,190 Sq Ft , Not Available
Pearl UG
$2,110 – $2,140
2 beds , 2 baths , 1,272 Sq Ft , Not Available
Show Unavailable Floor Plans (5)
Hide Unavailable Floor Plans
Pontchartrain LG
$2,255 – $2,285
3 beds , 2 baths , 1,371 Sq Ft , Not Available
Pontchartrain UG
$2,375 – $2,410
3 beds , 2 baths , 1,438 Sq Ft , Not Available
Show Unavailable Floor Plans (2)
Hide Unavailable Floor Plans
Note: Based on community-supplied data and independent market research. Subject to change without notice.
Lease Terms
3 months, 4 months, 5 months, 6 months, 7 months, 8 months, 9 months, 10 months, 11 months, 12 months, 13 months, 14 months, 15 months, 16 months
Expenses
Recurring
$225
Unassigned Garage Parking:
$20
Cat Rent:
$20
Dog Rent:
One-Time
$250
Admin Fee:
$65
Application Fee:
$450
Cat Fee:
$450
Dog Fee:
The Collins Rent Calculator
Print Email
Print Email
Pets
No Dogs
1 Dog
2 Dogs
3 Dogs
4 Dogs
5 Dogs
No Cats
1 Cat
2 Cats
3 Cats
4 Cats
5 Cats
No Birds
1 Bird
2 Birds
3 Birds
4 Birds
5 Birds
No Fish
1 Fish
2 Fish
3 Fish
4 Fish
5 Fish
No Reptiles
1 Reptile
2 Reptiles
3 Reptiles
4 Reptiles
5 Reptiles
No Other
1 Other
2 Other
3 Other
4 Other
5 Other
Expenses
1 Applicant
2 Applicants
3 Applicants
4 Applicants
5 Applicants
6 Applicants
No Vehicles
1 Vehicle
2 Vehicles
3 Vehicles
4 Vehicles
5 Vehicles
Vehicle Parking
Only Age 18+
Note: Based on community-supplied data and independent market research. Subject to change without notice.
Monthly Expenses
* - Based on 12 month lease
About The Collins
Covington’s newest and most modern, non-smoking apartment community! Our luxurious community offers unique, 1, 2 and 3 bedroom apartments, many with direct-access one- and two-car garages! Living at The Collins offers a unique, neighborhood-like design spread over 22 acres offering easy access to I-12 & Hwy 190. Shopping, dining and businesses are literally moments away. At The Collins, our open-concept floor plans, outdoor living spaces, gorgeous chef's kitchens and sun-drenched rooms are just a few of the extras you’ll enjoy in your new home. Whether you love to cook and entertain, exercise inside or outdoors, relax with your furry friend, or meet new neighbors, our beautiful finishes and thoughtfully-designed floor plans will make you feel right at home.
Explore Covington
Walk outside to explore our gorgeous running trails, visit historic downtown Covington, or get to your favorite stores within minutes. We are conveniently located at Hwy 190 & I-12, so getting anywhere is quick and easy!
The Collins is located in
Covington , Louisiana
in the 70433 zip code.
This apartment community was built in 2019 and has 2 stories with 272 units.
Special Features
Direct Entry Homes
Granite Countertops
High Speed Internet
Outdoor Gaming Area
Pet Spa with Treadmill and Washing/Drying Station
Easy Access to North Shore Communities and Surrounding Cities
Outdoor Kitchen with Dining Terrace
Upscale Efficient Stainless Appliances
Cable Ready
Car Care Center
Five-Panel Doors
Gourmet Kitchens with Oversized Island
Grilling Pavilion with Picnic Area
Near Tammany Trace Hike and Bike Trail
Nine-Foot Ceilings
Open All-Livable Floor Plans
Private Balcony or Patio
Running and Walking Path
Fire Pit
Professionally Managed by Arlington Properties
Fiber Internet
Microwave
Premium 42-Inch Custom Cabinets
Rent Payment Options offered by Flex
Upscale Retail, Employment Centers and Entertainment in Immediate Proximity
Vanity with Double Sinks
Conveniently Located at HWY 190 and I-12
Deep Under-Mount Kitchen Sink
Full-Size Washer and Dryer
Modern LED Lighting Package
Oversized Soaking Tubs
Wood Designer Flooring
Floorplan Amenities
High Speed Internet Access
Wi-Fi
Washer/Dryer
Air Conditioning
Heating
Ceiling Fans
Smoke Free
Cable Ready
Double Vanities
Tub/Shower
Sprinkler System
Wheelchair Accessible (Rooms)
Dishwasher
Disposal
Ice Maker
Granite Countertops
Stainless Steel Appliances
Pantry
Island Kitchen
Kitchen
Microwave
Oven
Range
Refrigerator
Freezer
Coffee System
Carpet
Vinyl Flooring
Walk-In Closets
Window Coverings
Balcony
Patio
Security
Package Service
Controlled Access
Property Manager on Site
Gated
Pet Policy
Dogs and Cats Allowed
$20 Monthly Pet Rent
$450 Fee
80 lb Weight Limit
2 Pet Limit
Parks & Recreation
Fairview-Riverside State Park
Drive:
14 min
7.8 mi
Lake Pontchartrain Basin Maritime Museum
Drive:
15 min
8.7 mi
Northlake Nature Center
Drive:
14 min
9.0 mi
Fontainebleau State Park
Drive:
18 min
10.3 mi
Shopping Centers & Malls
Walk:
18 min
1.0 mi
Drive:
4 min
1.4 mi
Drive:
4 min
1.5 mi
Schools
Attendance Zone
Nearby
Property Identified
Lake Harbor Middle School
Grades 4-6
602 Students
(985) 674-4440
Marigny Elementary School
Grades PK-1
456 Students
(985) 674-3011
Pontchartrain Elementary School
Grades PK-3
748 Students
(985) 626-3748
Fontainebleau Junior High School
Grades 7-8
877 Students
(985) 875-7501
Fontainebleau High School
Grades 9-12
1,677 Students
(985) 892-7112
Northlake Christian School
Grades PK-12
684 Students
(985) 635-0508
School data provided by GreatSchools
Covington, LA
Schools
Restaurants
Groceries
Coffee
Banks
Shops
Fitness
Walk Score® measures the walkability of any address. Transit Score® measures access to public transit. Bike Score® measures the bikeability of any address.
Learn How It Works Detailed Scores
Popular Searches
Covington Apartments for Rent in Your Budget



