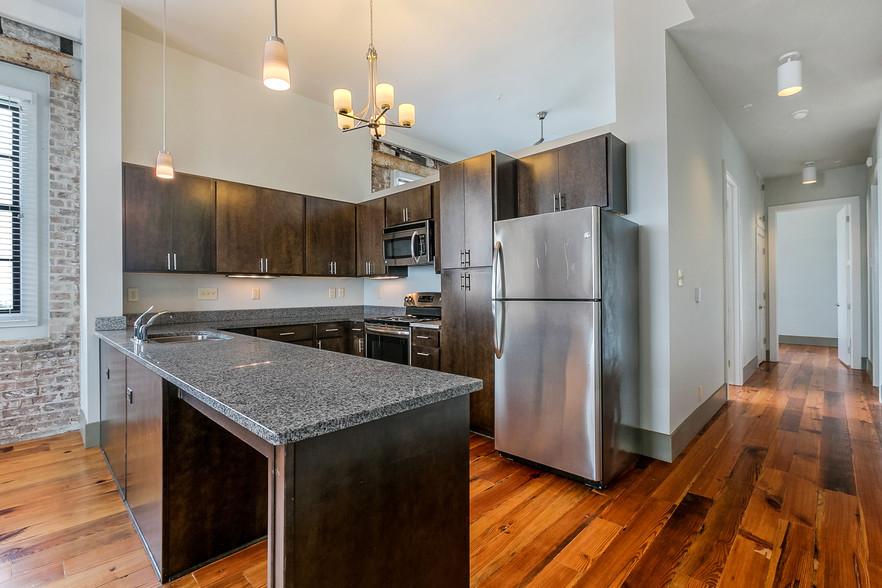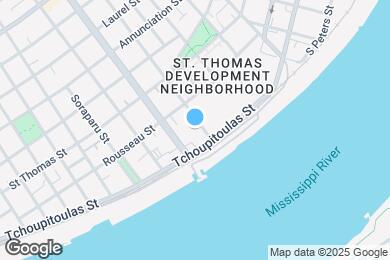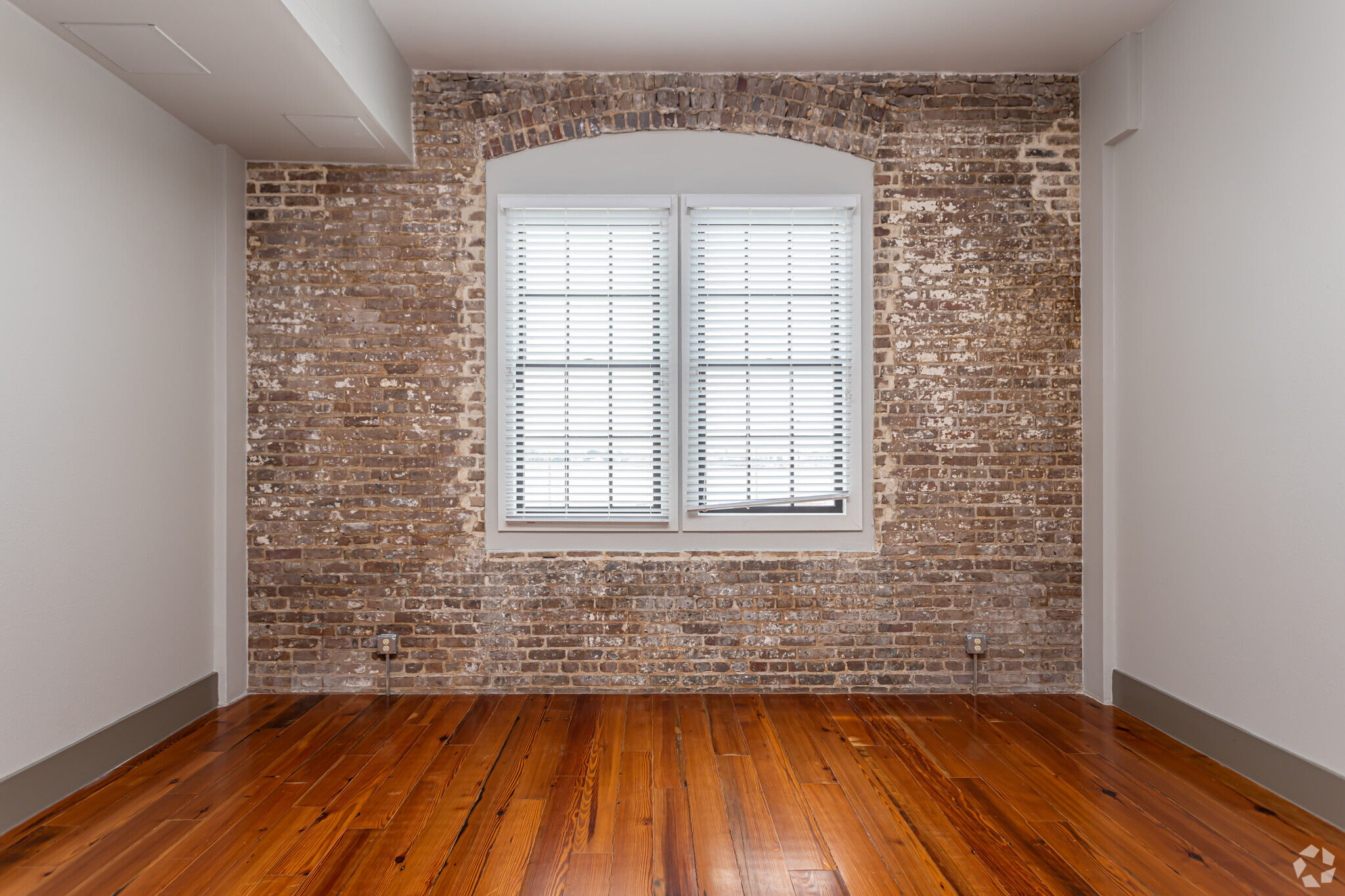ReNEW Scitech Academy
Grades PK-8
581 Students
(504) 267-4574



Waive administration fee of $200 and 1/2 off the next full months’ rent with a 12-month lease term.
Note: Based on community-supplied data and independent market research. Subject to change without notice.
7-15 months
Only Age 18+
Note: Based on community-supplied data and independent market research. Subject to change without notice.
Fall in love with Josephine Lofts and enjoy convenience and style with true Luxury Lifestyle! Close to shopping, dining, entertainment and surrounded by friendly and sophisticated neighborhoods! Our apartment community features a sparkling pool, grilling area, pet park, business center, roof-top terrace with views of the amazing city of New Orleans and Mississippi River. We even have a 24-hour fitness center featuring precor equipment. Our units feature reclaimed lumber wood flooring, stainless steel appliances, granite countertops, alarm systems, and more. The perfect place to live in the heart of everything that makes NOLA so unique!
Josephine Lofts is located in New Orleans, Louisiana in the 70130 zip code. This apartment community was built in 1908 and has 6 stories with 36 units.
Saturday
Closed
Sunday
Closed
Monday
8AM
1PM
Tuesday
8AM
1PM
Wednesday
8AM
1PM
Thursday
8AM
1PM
$100.00 Per Month $100
No Rottweilers or PitBull/Mixes
Contact for pet policy
No Rottweilers or PitBull/Mixes
Grades PK-8
581 Students
(504) 267-4574
6 out of 10
Grades PK-8
747 Students
(504) 304-3932
7 out of 10
Grades PK-8
745 Students
(504) 324-7076
7 out of 10
Grades 9-12
176 Students
(504) 410-3121
1 out of 10
Grades 9-12
(504) 324-7600
NR out of 10
Grades PK-12
472 Students
(504) 561-1224
NR out of 10
Grades PK-8
122 Students
(504) 525-2420
NR out of 10
Ratings give an overview of a school's test results. The ratings are based on a comparison of test results for all schools in the state.
School boundaries are subject to change. Always double check with the school district for most current boundaries.
Walk Score® measures the walkability of any address. Transit Score® measures access to public transit. Bike Score® measures the bikeability of any address.

Thanks for reviewing your apartment on ApartmentFinder.com!
Sorry, but there was an error submitting your review. Please try again.
Submitting Request
Your email has been sent.
Many properties are now offering LIVE tours via FaceTime and other streaming apps. Contact Now: