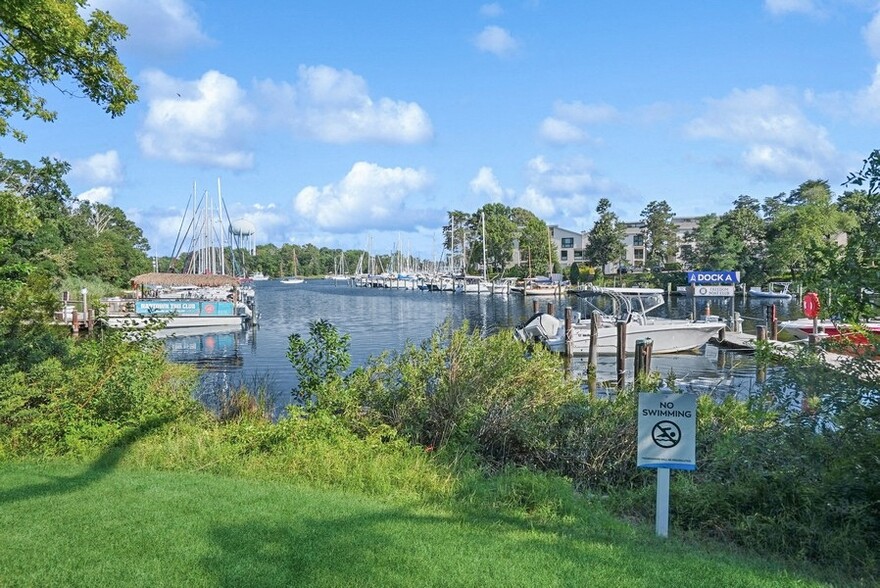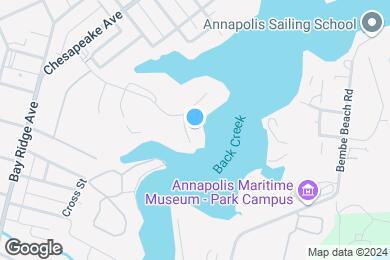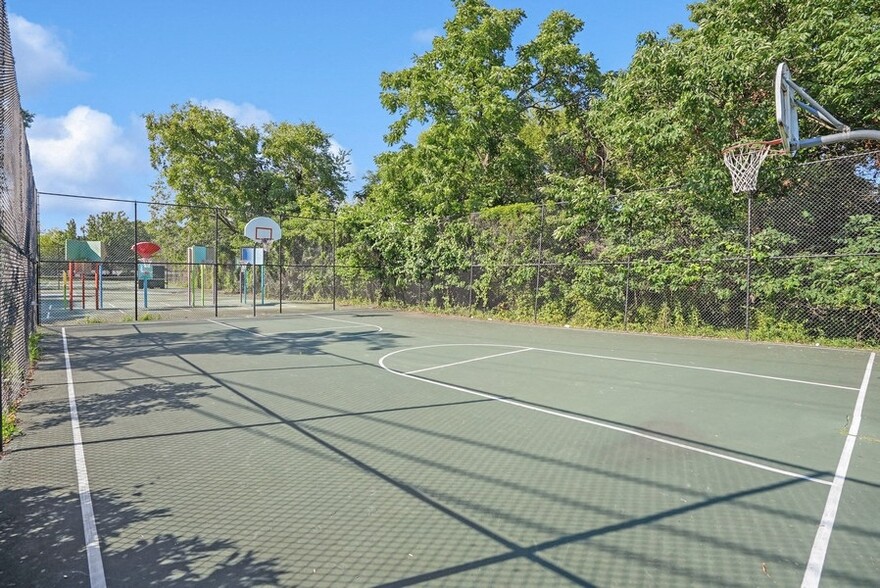1 / 28
28 Images
3D Tours
Monthly Rent $1,710 - $4,526
Beds Studio - 3
Baths 1 - 2
Rise | A2 | Reno
$1,916 – $2,807
1 bed , 1 bath , 633 Sq Ft
0695-026
0695...
$1,916
633
0670-038
0670...
$1,926
633
0710-041
0710...
$2,119
633
0660-021
0660...
$2,070
633
0660-032
0660...
$2,050
633
Show More Results (2)
Nautilus | A3
$1,919 – $2,887
1 bed , 1 bath , 722 Sq Ft
0820-T03
0820...
$1,919
722
0810-206
0810...
$2,186
722
Rise | A2
$1,710 – $2,551
1 bed , 1 bath , 633 Sq Ft
0710-022
0710...
$1,820
633
0710-045
0710...
$1,940
633
0705-043
0705...
$1,895
633
0710-026
0710...
$1,710
633
Show More Results (1)
Nautilus | A1 | Reno
$1,981 – $2,599
1 bed , 1 bath , 630 Sq Ft
1015-205
1015...
$1,981
630
Nautilus | A3 | Reno
$2,026 – $2,675
1 bed , 1 bath , 722 Sq Ft
0830-203
0830...
$2,026
722
Nautilus | B1
$2,001 – $2,999
2 beds , 1 bath , 782 Sq Ft
0620-0T2
0620...
$2,090
782
1015-208
1015...
$2,001
782
Rise | B2 | Reno
$2,106 – $3,269
2 beds , 1 bath , 878 Sq Ft
0670-05A
0670...
$2,263
878
0680-01A
0680...
$2,301
878
0705-016
0705...
$2,106
878
Nautilus | B1 | Reno
$2,119 – $3,100
2 beds , 1 bath , 782 Sq Ft
1065-108
1065...
$2,119
782
0820-107
0820...
$2,156
782
0610-102
0610...
$2,162
782
0840-0T2
0840...
$2,166
782
0630-106
0630...
$2,146
782
Show More Results (2)
Rise | B2 | Reno White
$2,176 – $3,297
2 beds , 1.5 baths , 878 Sq Ft
0700-027
0700...
$2,176
878
0700-038
0700...
$2,186
878
0700-04A
0700...
$2,341
878
0700-047
0700...
$2,206
878
0700-043
0700...
$2,371
878
Show More Results (2)
Rise | B2
$1,871 – $3,042
2 beds , 1 bath , 878 Sq Ft
0680-028
0680...
$2,071
878
0710-027
0710...
$1,871
878
Rise | C2 | Reno
$2,408 – $4,152
3 beds , 2 baths , 1,148 Sq Ft
0695-044
0695...
$2,408
1,148
0660-016
0660...
$2,543
1,148
0670-032
0670...
$2,572
1,148
Rise | C2 | Reno White
$2,510 – $4,152
3 beds , 2 baths , 1,148 Sq Ft
0710-05A
0710...
$2,510
1,148
0660-037
0660...
$2,572
1,148
Nautilus | C1 | Reno
$2,539 – $4,136
3 beds , 1 bath , 960 Sq Ft
0610-0T7
0610...
$2,539
960
0840-0T7
0840...
$2,563
960
Rise | C2
$2,279 – $4,526
3 beds , 2 baths , 1,148 Sq Ft
0695-013
0695...
$2,279
1,148
0660-044
0660...
$2,394
1,148
Nautilus | E1 | Reno
Call for Rent
Studio , 1 bath , 502 Sq Ft , Not Available
Rise | E2 | Reno
Call for Rent
Studio , 1 bath , 487 Sq Ft , Not Available
Rise | E2
Call for Rent
Studio , 1 bath , 487 Sq Ft , Not Available
Nautilus | E1
Call for Rent
Studio , 1 bath , 502 Sq Ft , Not Available
Nautilus | A1
Call for Rent
1 bed , 1 bath , 630 Sq Ft , Not Available
Nautilus | B3
Call for Rent
2 beds , 1 bath , 890 Sq Ft , Not Available
Nautilus | B3 | Reno
Call for Rent
2 beds , 1 bath , 890 Sq Ft , Not Available
Nautilus | C1
Call for Rent
3 beds , 1 bath , 960 Sq Ft , Not Available
Show Unavailable Floor Plans (8)
Hide Unavailable Floor Plans
Rise | A2 | Reno
$1,916 – $2,807
1 bed , 1 bath , 633 Sq Ft
0695-026
0695...
$1,916
633
0670-038
0670...
$1,926
633
0710-041
0710...
$2,119
633
0660-021
0660...
$2,070
633
0660-032
0660...
$2,050
633
Show More Results (2)
Nautilus | A3
$1,919 – $2,887
1 bed , 1 bath , 722 Sq Ft
0820-T03
0820...
$1,919
722
0810-206
0810...
$2,186
722
Rise | A2
$1,710 – $2,551
1 bed , 1 bath , 633 Sq Ft
0710-022
0710...
$1,820
633
0710-045
0710...
$1,940
633
0705-043
0705...
$1,895
633
0710-026
0710...
$1,710
633
Show More Results (1)
Nautilus | A1 | Reno
$1,981 – $2,599
1 bed , 1 bath , 630 Sq Ft
1015-205
1015...
$1,981
630
Nautilus | A3 | Reno
$2,026 – $2,675
1 bed , 1 bath , 722 Sq Ft
0830-203
0830...
$2,026
722
Nautilus | A1
Call for Rent
1 bed , 1 bath , 630 Sq Ft , Not Available
Show Unavailable Floor Plans (1)
Hide Unavailable Floor Plans
Nautilus | B1
$2,001 – $2,999
2 beds , 1 bath , 782 Sq Ft
0620-0T2
0620...
$2,090
782
1015-208
1015...
$2,001
782
Rise | B2 | Reno
$2,106 – $3,269
2 beds , 1 bath , 878 Sq Ft
0670-05A
0670...
$2,263
878
0680-01A
0680...
$2,301
878
0705-016
0705...
$2,106
878
Nautilus | B1 | Reno
$2,119 – $3,100
2 beds , 1 bath , 782 Sq Ft
1065-108
1065...
$2,119
782
0820-107
0820...
$2,156
782
0610-102
0610...
$2,162
782
0840-0T2
0840...
$2,166
782
0630-106
0630...
$2,146
782
Show More Results (2)
Rise | B2 | Reno White
$2,176 – $3,297
2 beds , 1.5 baths , 878 Sq Ft
0700-027
0700...
$2,176
878
0700-038
0700...
$2,186
878
0700-04A
0700...
$2,341
878
0700-047
0700...
$2,206
878
0700-043
0700...
$2,371
878
Show More Results (2)
Rise | B2
$1,871 – $3,042
2 beds , 1 bath , 878 Sq Ft
0680-028
0680...
$2,071
878
0710-027
0710...
$1,871
878
Nautilus | B3
Call for Rent
2 beds , 1 bath , 890 Sq Ft , Not Available
Nautilus | B3 | Reno
Call for Rent
2 beds , 1 bath , 890 Sq Ft , Not Available
Show Unavailable Floor Plans (2)
Hide Unavailable Floor Plans
Rise | C2 | Reno
$2,408 – $4,152
3 beds , 2 baths , 1,148 Sq Ft
0695-044
0695...
$2,408
1,148
0660-016
0660...
$2,543
1,148
0670-032
0670...
$2,572
1,148
Rise | C2 | Reno White
$2,510 – $4,152
3 beds , 2 baths , 1,148 Sq Ft
0710-05A
0710...
$2,510
1,148
0660-037
0660...
$2,572
1,148
Nautilus | C1 | Reno
$2,539 – $4,136
3 beds , 1 bath , 960 Sq Ft
0610-0T7
0610...
$2,539
960
0840-0T7
0840...
$2,563
960
Rise | C2
$2,279 – $4,526
3 beds , 2 baths , 1,148 Sq Ft
0695-013
0695...
$2,279
1,148
0660-044
0660...
$2,394
1,148
Nautilus | C1
Call for Rent
3 beds , 1 bath , 960 Sq Ft , Not Available
Show Unavailable Floor Plans (1)
Hide Unavailable Floor Plans
Nautilus | E1 | Reno
Call for Rent
Studio , 1 bath , 502 Sq Ft , Not Available
Rise | E2 | Reno
Call for Rent
Studio , 1 bath , 487 Sq Ft , Not Available
Rise | E2
Call for Rent
Studio , 1 bath , 487 Sq Ft , Not Available
Nautilus | E1
Call for Rent
Studio , 1 bath , 502 Sq Ft , Not Available
Show Unavailable Floor Plans (4)
Hide Unavailable Floor Plans
Note: Based on community-supplied data and independent market research. Subject to change without notice.
Lease Terms
7, 8, 9, 10, 11, 12, 13, 14, 15
Expenses
Recurring
$25
Storage Fee:
$40
Cat Rent:
$40
Dog Rent:
One-Time
$300
Admin Fee:
$25
Application Fee:
$500
Cat Fee:
$0
Cat Deposit:
$500
Dog Fee:
$0
Dog Deposit:
Nautilus Point Rent Calculator
Print Email
Print Email
Choose Floor Plan
Studio
1 Bed
2 Beds
3 Beds
Pets
No Dogs
1 Dog
2 Dogs
3 Dogs
4 Dogs
5 Dogs
No Cats
1 Cat
2 Cats
3 Cats
4 Cats
5 Cats
No Birds
1 Bird
2 Birds
3 Birds
4 Birds
5 Birds
No Fish
1 Fish
2 Fish
3 Fish
4 Fish
5 Fish
No Reptiles
1 Reptile
2 Reptiles
3 Reptiles
4 Reptiles
5 Reptiles
No Other
1 Other
2 Other
3 Other
4 Other
5 Other
Expenses
1 Applicant
2 Applicants
3 Applicants
4 Applicants
5 Applicants
6 Applicants
No Vehicles
1 Vehicle
2 Vehicles
3 Vehicles
4 Vehicles
5 Vehicles
Vehicle Parking
Only Age 18+
Note: Based on community-supplied data and independent market research. Subject to change without notice.
Monthly Expenses
* - Based on 12 month lease
About Nautilus Point
Our community is operating as normal. Please call or stop by for a tour.
Nautilus Point is located in
Annapolis , Maryland
in the 21403 zip code.
This apartment community was built in 1961 and has 5 stories with 304 units.
Special Features
Off Street Parking
Partial Bay View
Water View
Bay View 2
HIIT Cardio Thursdays
Tree Line
Zumba Tuesdays
Bay Ridge
Renovated Brown
Water View 1
Weekly Shopping Bus
Yoga on Mondays
Bay View
BBQ/Picnic Area
Water View 2
2nd Bathroom
ADA Apt
C2 700 Reno
Floor Upgrade
Water View 3
Horseshoes
Renovated White 1
Renovated White 2
Corner Apt
Renovated Mix
Terrace
W/D
Water Taxi Passes
Floorplan Amenities
High Speed Internet Access
Washer/Dryer
Air Conditioning
Heating
Ceiling Fans
Cable Ready
Storage Space
Tub/Shower
Dishwasher
Disposal
Ice Maker
Granite Countertops
Stainless Steel Appliances
Island Kitchen
Kitchen
Microwave
Oven
Range
Refrigerator
Freezer
Hardwood Floors
Carpet
Vinyl Flooring
Dining Room
Family Room
Den
Views
Walk-In Closets
Window Coverings
Balcony
Patio
Deck
Garden
Dock
Parking
Surface Lot
with resident permit
Security
Package Service
Property Manager on Site
Pet Policy
Dogs and Cats Allowed
$40 Monthly Pet Rent
$500 Fee
Commuter Rail
Odenton
Drive:
29 min
18.0 mi
Universities
Drive:
7 min
2.1 mi
Drive:
16 min
8.8 mi
Parks & Recreation
Chesapeake Bay Gateways Network
Walk:
17 min
0.9 mi
Annapolis Maritime Museum
Drive:
4 min
1.2 mi
William Paca House and Garden
Drive:
4 min
1.5 mi
Truxtun Park
Drive:
5 min
1.7 mi
Chesapeake Children's Museum
Drive:
7 min
2.3 mi
Shopping Centers & Malls
Walk:
8 min
0.5 mi
Drive:
5 min
1.7 mi
Drive:
5 min
1.7 mi
Schools
Attendance Zone
Nearby
Property Identified
Eastport Elementary
Grades PK-5
269 Students
(410) 222-1605
Phoenix Center - Annapolis
Grades K-12
244 Students
(410) 222-1650
Annapolis Middle
Grades 6-8
879 Students
(410) 267-8658
Annapolis High
Grades 9-12
2,127 Students
(410) 266-5240
St Mary Elementary School
Grades PK-8
783 Students
410-263-2869
Van Buren Street Baptist School
Grades 1-12
(410) 268-2908
St Martins Lutheran Church School
Grades PK-8
179 Students
(410) 269-1955
School data provided by GreatSchools
Eastport in Annapolis, MD
Schools
Restaurants
Groceries
Coffee
Banks
Shops
Fitness
Walk Score® measures the walkability of any address. Transit Score® measures access to public transit. Bike Score® measures the bikeability of any address.
Learn How It Works Detailed Scores
Other Available Apartments



