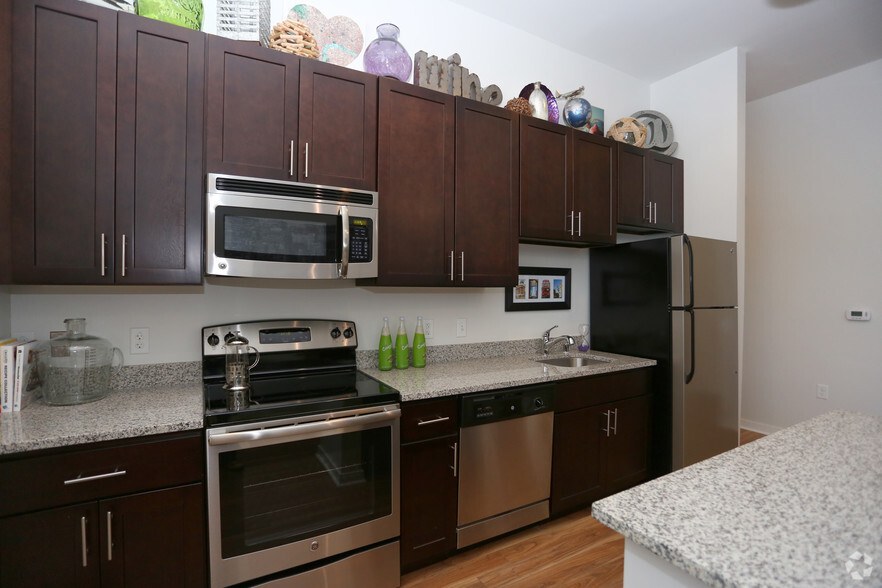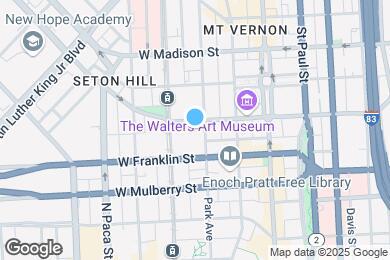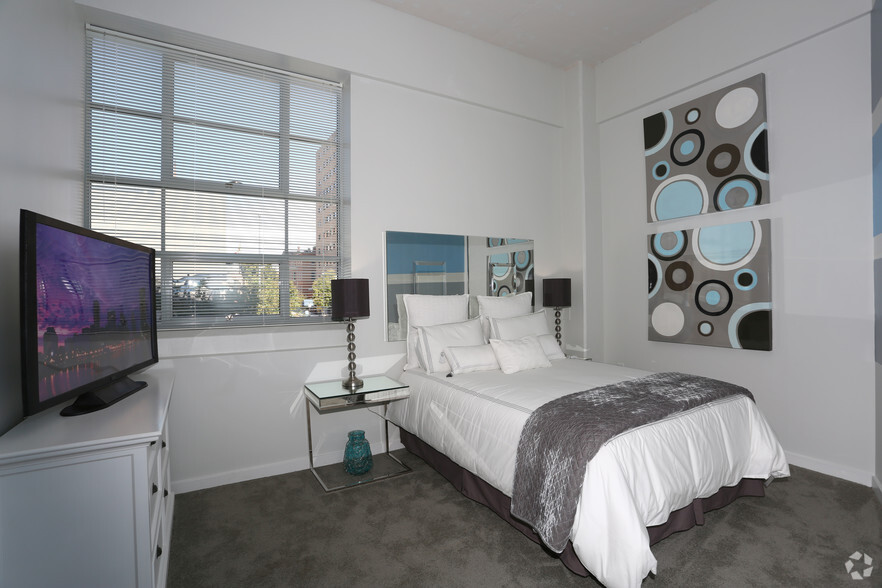1 / 53
53 Images
3D Tours
Rent Specials
One month free until April 30, 2025. Must move in by May 10, 2025.
Monthly Rent $1,531 - $2,411
Beds Studio - 2
Baths 1 - 2
The Lexington
$1,531 – $1,686
Studio , 1 bath , 398 Sq Ft
AV520P-402
AV52...
$1,531
398
AV520P-502
AV52...
$1,536
398
The Howard
$1,723 – $1,873
Studio , 1 bath , 463 Sq Ft
AV520P-231
AV52...
$1,723
463
The Park
$1,775 – $2,050
1 bed , 1 bath , 602 Sq Ft
AV520P-312
AV52...
$1,775
602
AV520P-406
AV52...
$1,800
602
AV520P-203
AV52...
$1,825
602
AV520P-212
AV52...
$1,900
602
AV520P-412
AV52...
$1,780
602
AV520P-221
AV52...
$1,825
602
AV520P-408
AV52...
$1,800
602
Show More Results (4)
The Centre
$1,831 – $1,981
1 bed , 1 bath , 570 Sq Ft
AV520P-415
AV52...
$1,831
570
The Eastpoint
$1,987 – $2,142
1 bed , 1 bath , 647 Sq Ft
AV520P-413
AV52...
$1,992
647
AV520P-313
AV52...
$1,987
647
The Belvedere
$1,923 – $2,073
1 bed , 1 bath , 624 Sq Ft
AV520P-329
AV52...
$1,923
624
The York
$2,211 – $2,411
2 beds , 2 baths , 806 Sq Ft
AV520P-434
AV52...
$2,211
806
AV520P-234
AV52...
$2,261
806
The Downtowner
Call for Rent
Studio , 1 bath , 478 Sq Ft , Not Available
The Harundale
Call for Rent
1 bed , 1 bath , 682 Sq Ft , Not Available
The Eutaw
Call for Rent
1 bed , 1 bath , 853 Sq Ft , Not Available
The Woodlawn
Call for Rent
2 beds , 2 baths , 871 Sq Ft , Not Available
The Max
Call for Rent
2 beds , 2 baths , 931 Sq Ft , Not Available
The Benno
Call for Rent
2 beds , 2 baths , 947 Sq Ft , Not Available
The Louis
Call for Rent
2 beds , 2 baths , 952 Sq Ft , Not Available
Show Unavailable Floor Plans (7)
Hide Unavailable Floor Plans
The Lexington
$1,531 – $1,686
Studio , 1 bath , 398 Sq Ft
AV520P-402
AV52...
$1,531
398
AV520P-502
AV52...
$1,536
398
The Howard
$1,723 – $1,873
Studio , 1 bath , 463 Sq Ft
AV520P-231
AV52...
$1,723
463
The Downtowner
Call for Rent
Studio , 1 bath , 478 Sq Ft , Not Available
Show Unavailable Floor Plans (1)
Hide Unavailable Floor Plans
The Park
$1,775 – $2,050
1 bed , 1 bath , 602 Sq Ft
AV520P-312
AV52...
$1,775
602
AV520P-406
AV52...
$1,800
602
AV520P-203
AV52...
$1,825
602
AV520P-212
AV52...
$1,900
602
AV520P-412
AV52...
$1,780
602
AV520P-221
AV52...
$1,825
602
AV520P-408
AV52...
$1,800
602
Show More Results (4)
The Centre
$1,831 – $1,981
1 bed , 1 bath , 570 Sq Ft
AV520P-415
AV52...
$1,831
570
The Eastpoint
$1,987 – $2,142
1 bed , 1 bath , 647 Sq Ft
AV520P-413
AV52...
$1,992
647
AV520P-313
AV52...
$1,987
647
The Belvedere
$1,923 – $2,073
1 bed , 1 bath , 624 Sq Ft
AV520P-329
AV52...
$1,923
624
The Harundale
Call for Rent
1 bed , 1 bath , 682 Sq Ft , Not Available
The Eutaw
Call for Rent
1 bed , 1 bath , 853 Sq Ft , Not Available
Show Unavailable Floor Plans (2)
Hide Unavailable Floor Plans
The York
$2,211 – $2,411
2 beds , 2 baths , 806 Sq Ft
AV520P-434
AV52...
$2,211
806
AV520P-234
AV52...
$2,261
806
The Woodlawn
Call for Rent
2 beds , 2 baths , 871 Sq Ft , Not Available
The Max
Call for Rent
2 beds , 2 baths , 931 Sq Ft , Not Available
The Benno
Call for Rent
2 beds , 2 baths , 947 Sq Ft , Not Available
The Louis
Call for Rent
2 beds , 2 baths , 952 Sq Ft , Not Available
Show Unavailable Floor Plans (4)
Hide Unavailable Floor Plans
Note: Based on community-supplied data and independent market research. Subject to change without notice.
Lease Terms
3 months, 6 months, 9 months, 11 months, 12 months, 13 months, 14 months, 15 months, 16 months, 17 months, 18 months, 19 months, 20 months, 21 months, 22 months, 23 months, 24 months
Expenses
Recurring
$35
Cat Rent:
$50
Dog Rent:
One-Time
$50
Application Fee:
$250
Cat Fee:
$250
Dog Fee:
520 Park Avenue Rent Calculator
Print Email
Print Email
Pets
No Dogs
1 Dog
2 Dogs
3 Dogs
4 Dogs
5 Dogs
No Cats
1 Cat
2 Cats
3 Cats
4 Cats
5 Cats
No Birds
1 Bird
2 Birds
3 Birds
4 Birds
5 Birds
No Fish
1 Fish
2 Fish
3 Fish
4 Fish
5 Fish
No Reptiles
1 Reptile
2 Reptiles
3 Reptiles
4 Reptiles
5 Reptiles
No Other
1 Other
2 Other
3 Other
4 Other
5 Other
Expenses
1 Applicant
2 Applicants
3 Applicants
4 Applicants
5 Applicants
6 Applicants
No Vehicles
1 Vehicle
2 Vehicles
3 Vehicles
4 Vehicles
5 Vehicles
Vehicle Parking
Unassigned Surface Lot
Unassigned Garage
Unassigned Surface Lot
Unassigned Garage
Unassigned Surface Lot
Unassigned Garage
Unassigned Surface Lot
Unassigned Garage
Unassigned Surface Lot
Unassigned Garage
Only Age 18+
Note: Based on community-supplied data and independent market research. Subject to change without notice.
Monthly Expenses
* - Based on 12 month lease
About 520 Park Avenue
520 Park Apartments provide luxury living in a historic building in the heart of Mt. Vernon. Once the Hochschild Kohn Department Store Warehouse, 520 Park is now 171 luxury apartment homes. 520 Park boasts all of the amenities you have come to expect with new apartment communities including stainless steel appliances, granite counter tops, full-size washer/dryers, an atrium courtyard, fitness center, business center, dog wash station and much more. Don't hesitate email today to schedule a tour.
520 Park Avenue is located in
Baltimore , Maryland
in the 21201 zip code.
This apartment community was built in 1941 and has 6 stories with 175 units.
Special Features
Baltimore Bike Share
Individual Climate Control
Other
Skyline Views Available
Hardwood Floors
Landscaped Interior Courtyard
Stainless Steel Kitchen Appliances with Microwave
Available Terraces
Elevated Swimming Pool with Sundeck
Gym Quality Fitness Center
Billiards Table
Granite Countertops in Kitchens and Baths
Large Windows Offering Ample Natural Light
Resident Controlled Access
Dog Wash Station
Neighborhood Perks Discount
42
Brushed Nickel Finishes Throughout
Ceramic Tile Tub Surrounds
LEED Silver Design
Original Architectural Features in All Homes
Close Proximity to Public Transit including JHU and UMMC shuttle stops, Charm City Circulator and mo
Demonstration Kitchen
Porcelain Floor Tile with Linen Finish in Bathroom
Resident Lounge with Fireplace, TV, and Wi-Fi
14' Exposed Ceilings
24-Hour Emergency Maintenance
Ping Pong table
Rooftop Solar Array
Floorplan Amenities
Wi-Fi
Washer/Dryer
Air Conditioning
Heating
Smoke Free
Cable Ready
Fireplace
Sprinkler System
Dishwasher
Disposal
Ice Maker
Granite Countertops
Stainless Steel Appliances
Island Kitchen
Kitchen
Microwave
Oven
Range
Refrigerator
Hardwood Floors
Carpet
Den
Walk-In Closets
Window Coverings
Balcony
Patio
Parking
Surface Lot
Parking Available
Garage
Pet Policy
Dogs Allowed
$25 pet rent/pet
$50 Monthly Pet Rent
$250 Fee
2 Pet Limit
Cats Allowed
$25 pet rent/pet
$35 Monthly Pet Rent
$250 Fee
2 Pet Limit
Airport
Baltimore/Washington International Thurgood Marshall
Drive:
19 min
10.7 mi
Commuter Rail
Penn Station
Walk:
17 min
0.9 mi
Camden Station
Drive:
4 min
1.1 mi
West Baltimore
Drive:
5 min
2.5 mi
Halethorpe
Drive:
16 min
6.3 mi
St Denis
Drive:
17 min
9.5 mi
Transit / Subway
Centre Street
Walk:
4 min
0.2 mi
Lexington Market
Walk:
6 min
0.3 mi
State Center (Metro) Sb
Walk:
7 min
0.4 mi
Lexington Market
Walk:
7 min
0.4 mi
State Center
Walk:
10 min
0.5 mi
Universities
Walk:
5 min
0.3 mi
Walk:
13 min
0.7 mi
Walk:
17 min
0.9 mi
Drive:
3 min
1.3 mi
Parks & Recreation
Port Discovery Children's Museum
Drive:
3 min
1.2 mi
National Aquarium in Baltimore
Drive:
3 min
1.2 mi
Maryland Science Center
Drive:
4 min
1.5 mi
Federal Hill Park
Drive:
4 min
1.6 mi
B&O Railroad Museum
Drive:
4 min
1.6 mi
Shopping Centers & Malls
Walk:
7 min
0.4 mi
Walk:
8 min
0.4 mi
Walk:
11 min
0.6 mi
Military Bases
Drive:
38 min
17.2 mi
Drive:
31 min
18.9 mi
Schools
Attendance Zone
Nearby
Property Identified
The Historic Samuel Coleridge-Taylor Elementary
Grades PK-7
196 Students
(410) 396-0783
Baltimore Leadership School For Young Women
Grades 6-12
494 Students
(443) 642-2048
Booker T. Washington Middle
Grades 6-8
157 Students
(410) 396-7734
Baltimore School For The Arts
Grades 9-12
426 Students
(443) 642-5165
Renaissance Academy
Grades 9-12
245 Students
(443) 984-3164
The Wilkes School At Grace & St Peter's
Grades PK-5
50 Students
(410) 539-1395
St. Alphonsus-Basilica School
Grades PK-8
(410) 837-7310
New Foundations
Grades 5-12
23 Students
(410) 576-8600
K12 International Academy
Grades K-12
(877) 512-7748
School data provided by GreatSchools
Downtown Baltimore in Baltimore, MD
Schools
Restaurants
Groceries
Coffee
Banks
Shops
Fitness
Walk Score® measures the walkability of any address. Transit Score® measures access to public transit. Bike Score® measures the bikeability of any address.
Learn How It Works Detailed Scores
Other Available Apartments
Popular Searches
Baltimore Apartments for Rent in Your Budget



