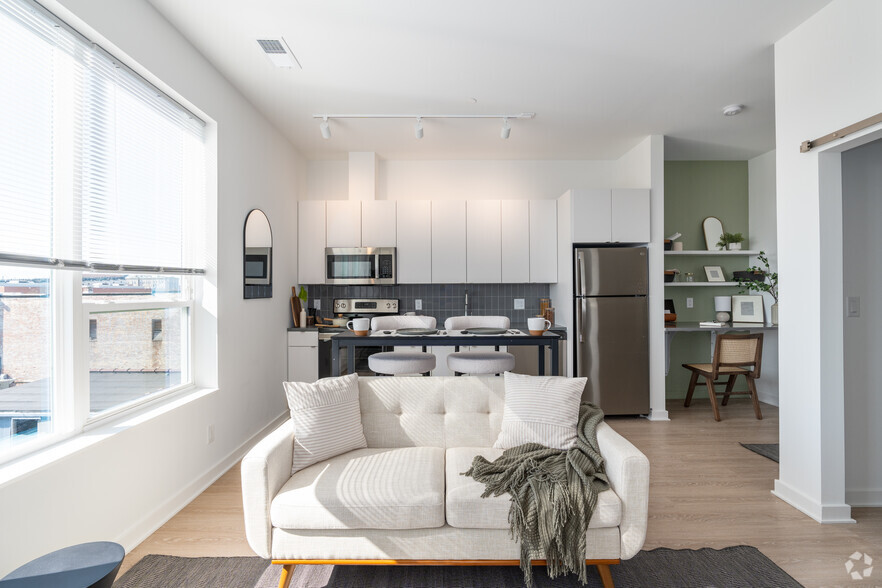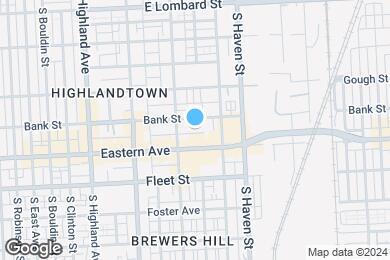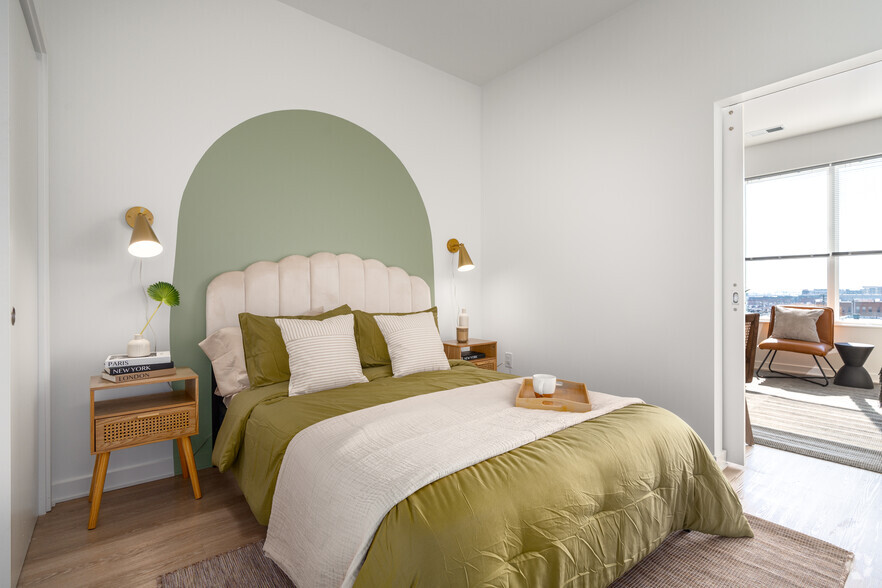1 / 75
75 Images
3D Tours
Monthly Rent $1,325 - $3,620
Beds Studio - 4
Baths 1 - 3
Studio-A6
$1,345 – $1,425
Studio , 1 bath , 479 Sq Ft
3905-504
3905...
$1,425
479
3905-304
3905...
$1,345
479
Studio-A7
$1,420
Studio , 1 bath , 475 Sq Ft
3905-534
3905...
$1,420
475
Studio-A4
$1,325
Studio , 1 bath , 451 Sq Ft
3905-420
3905...
$1,325
451
Jr. 1 Bedroom-B1A
$1,615
1 bed , 1 bath , 566 Sq Ft
3905-102
3905...
$1,615
566
Jr. 1 Bedroom-B1
$1,524
1 bed , 1 bath , 570 Sq Ft
3905-314
3905...
$1,524
570
Studio-A6
$1,345 – $1,425
Studio , 1 bath , 479 Sq Ft
3905-504
3905...
$1,425
479
3905-304
3905...
$1,345
479
Studio-A7
$1,420
Studio , 1 bath , 475 Sq Ft
3905-534
3905...
$1,420
475
Studio-A5
$1,465
Studio , 1 bath , 424 – 430 Sq Ft
3905-324
3905...
$1,465
424
3905-424
3905...
$1,465
430
Studio-A2
$1,490
Studio , 1 bath , 528 – 529 Sq Ft
3905-403
3905...
$1,490
528
Studio-A4
$1,325
Studio , 1 bath , 451 Sq Ft
3905-420
3905...
$1,325
451
Studio-B4
$1,635
Studio , 1 bath , 677 Sq Ft
3905-181
3905...
$1,635
677
Studio-A3
$1,465
Studio , 1 bath , 495 – 496 Sq Ft
3905-329
3905...
$1,465
496
1 Bedroom-A1
$1,710 – $1,760
1 bed , 1 bath , 615 – 618 Sq Ft
3905-406
3905...
$1,710
615
3905-506
3905...
$1,760
615
Jr. 1 Bedroom-B3
$1,665
1 bed , 1 bath , 616 Sq Ft
3905-428
3905...
$1,665
616
Jr. 1 Bedroom-B1A
$1,615
1 bed , 1 bath , 566 Sq Ft
3905-102
3905...
$1,615
566
Jr. 1 Bedroom-B1
$1,524
1 bed , 1 bath , 570 Sq Ft
3905-314
3905...
$1,524
570
2 Bedroom-A1
$2,219
2 beds , 2 baths , 929 – 930 Sq Ft
3905-501
3905...
$2,219
930
3 Bedroom
$2,870 – $3,370
3 beds , 3 baths , 1,227 – 1,255 Sq Ft
3905-222
3905...
$2,870
1,255
3905-522
3905...
$2,940
1,227
3905-322
3905...
$3,370
1,227
4 Bedroom
$3,620
4 beds , 3 baths , 1,368 Sq Ft
3905-221
3905...
$3,620
1,368
Studio-A6A
Call for Rent
Studio , 1 bath , 498 Sq Ft , Not Available
Studio-A1
Call for Rent
Studio , 1 bath , 479 Sq Ft , Not Available
Studio-A1A
Call for Rent
Studio , 1 bath , 472 Sq Ft , Not Available
Studio-A5A
Call for Rent
Studio , 1 bath , 480 Sq Ft , Not Available
Jr. 1 Bedroom-B2
Call for Rent
1 bed , 1 bath , 701 Sq Ft , Not Available
1 Bedroom-A2
Call for Rent
1 bed , 1 bath , 669 Sq Ft , Not Available
1 Bedroom-B
Call for Rent
1 bed , 2 baths , 885 Sq Ft , Not Available
1 Bedroom-A3
Call for Rent
1 bed , 1 bath , 566 Sq Ft , Not Available
2 Bedroom-A3
Call for Rent
2 beds , 2 baths , 824 Sq Ft , Not Available
2 Bedroom-A2
Call for Rent
2 beds , 2 baths , 929 Sq Ft , Not Available
Coliving, pricing below is per bedroom.
Call for Rent
4 beds , 3 baths , 1,368 Sq Ft , Not Available
Show Unavailable Floor Plans (11)
Hide Unavailable Floor Plans
Studio-A6
$1,345 – $1,425
Studio , 1 bath , 479 Sq Ft
3905-504
3905...
$1,425
479
3905-304
3905...
$1,345
479
Studio-A7
$1,420
Studio , 1 bath , 475 Sq Ft
3905-534
3905...
$1,420
475
Studio-A5
$1,465
Studio , 1 bath , 424 – 430 Sq Ft
3905-324
3905...
$1,465
424
3905-424
3905...
$1,465
430
Studio-A2
$1,490
Studio , 1 bath , 528 – 529 Sq Ft
3905-403
3905...
$1,490
528
Studio-A4
$1,325
Studio , 1 bath , 451 Sq Ft
3905-420
3905...
$1,325
451
Studio-B4
$1,635
Studio , 1 bath , 677 Sq Ft
3905-181
3905...
$1,635
677
Studio-A3
$1,465
Studio , 1 bath , 495 – 496 Sq Ft
3905-329
3905...
$1,465
496
Studio-A6A
Call for Rent
Studio , 1 bath , 498 Sq Ft , Not Available
Studio-A1
Call for Rent
Studio , 1 bath , 479 Sq Ft , Not Available
Studio-A1A
Call for Rent
Studio , 1 bath , 472 Sq Ft , Not Available
Studio-A5A
Call for Rent
Studio , 1 bath , 480 Sq Ft , Not Available
Show Unavailable Floor Plans (4)
Hide Unavailable Floor Plans
1 Bedroom-A1
$1,710 – $1,760
1 bed , 1 bath , 615 – 618 Sq Ft
3905-406
3905...
$1,710
615
3905-506
3905...
$1,760
615
Jr. 1 Bedroom-B3
$1,665
1 bed , 1 bath , 616 Sq Ft
3905-428
3905...
$1,665
616
Jr. 1 Bedroom-B1A
$1,615
1 bed , 1 bath , 566 Sq Ft
3905-102
3905...
$1,615
566
Jr. 1 Bedroom-B1
$1,524
1 bed , 1 bath , 570 Sq Ft
3905-314
3905...
$1,524
570
Jr. 1 Bedroom-B2
Call for Rent
1 bed , 1 bath , 701 Sq Ft , Not Available
1 Bedroom-A2
Call for Rent
1 bed , 1 bath , 669 Sq Ft , Not Available
1 Bedroom-B
Call for Rent
1 bed , 2 baths , 885 Sq Ft , Not Available
1 Bedroom-A3
Call for Rent
1 bed , 1 bath , 566 Sq Ft , Not Available
Show Unavailable Floor Plans (4)
Hide Unavailable Floor Plans
2 Bedroom-A1
$2,219
2 beds , 2 baths , 929 – 930 Sq Ft
3905-501
3905...
$2,219
930
2 Bedroom-A3
Call for Rent
2 beds , 2 baths , 824 Sq Ft , Not Available
2 Bedroom-A2
Call for Rent
2 beds , 2 baths , 929 Sq Ft , Not Available
Show Unavailable Floor Plans (2)
Hide Unavailable Floor Plans
3 Bedroom
$2,870 – $3,370
3 beds , 3 baths , 1,227 – 1,255 Sq Ft
3905-222
3905...
$2,870
1,255
3905-522
3905...
$2,940
1,227
3905-322
3905...
$3,370
1,227
4 Bedroom
$3,620
4 beds , 3 baths , 1,368 Sq Ft
3905-221
3905...
$3,620
1,368
Coliving, pricing below is per bedroom.
Call for Rent
4 beds , 3 baths , 1,368 Sq Ft , Not Available
Show Unavailable Floor Plans (1)
Hide Unavailable Floor Plans
Note: Based on community-supplied data and independent market research. Subject to change without notice.
Lease Terms
12 months, 13 months, 14 months, 15 months, 16 months, 17 months, 18 months, 19 months, 20 months, 21 months, 22 months, 23 months, 24 months
Expenses
Recurring
$50
Storage Fee:
$50
Cat Rent:
$50
Dog Rent:
One-Time
$50
Application Fee:
$350
Cat Fee:
$350
Dog Fee:
HOHM Rent Calculator
Print Email
Print Email
Choose Floor Plan
Studio
1 Bed
2 Beds
3 Beds
4 Beds
Pets
No Dogs
1 Dog
2 Dogs
3 Dogs
4 Dogs
5 Dogs
No Cats
1 Cat
2 Cats
3 Cats
4 Cats
5 Cats
No Birds
1 Bird
2 Birds
3 Birds
4 Birds
5 Birds
No Fish
1 Fish
2 Fish
3 Fish
4 Fish
5 Fish
No Reptiles
1 Reptile
2 Reptiles
3 Reptiles
4 Reptiles
5 Reptiles
No Other
1 Other
2 Other
3 Other
4 Other
5 Other
Expenses
1 Applicant
2 Applicants
3 Applicants
4 Applicants
5 Applicants
6 Applicants
No Vehicles
1 Vehicle
2 Vehicles
3 Vehicles
4 Vehicles
5 Vehicles
Vehicle Parking
Only Age 18+
Note: Based on community-supplied data and independent market research. Subject to change without notice.
Monthly Expenses
* - Based on 12 month lease
About HOHM
Hohm apartments in Highlandtown were developed to connect you with the heart of the city and embrace what’s right outside your front door — Eastern Avenue and generations of small business, emerging artists, and cultural institutions. With a style all its own, Hohm brings well-designed living spaces and community-focused amenities—all tucked behind a thriving and lively main street. Our unique apartment homes offer a variety of floor plans with high-end modern finishes and our community features amenities that will elevate your urban living experience. Make yourself at Hohm!
HOHM is located in
Baltimore , Maryland
in the 21224 zip code.
This apartment community was built in 2023 and has 5 stories with 149 units.
Special Features
Comcast WiFi Ready
Outdoor Entertaining Space
Plank flooring throughout
Shared Living And Kitchen Space
Co-Living- Per Bedroom Pricing Available**
Complimentary WiFi in shared amenity space
Controlled Package Room
Furnished 3 & 4 Bedroom Homes Available*
Modern Cabinetry
Patios & Balconies*
Rentable Storage Units
Walk-In Closets*
Corporate Leases Available
Courtyard Access*
Latch Keyless Access System
Built-in Workspace*
Contemporary Blinds
Courtyard Access
Fully Furnished 3 & 4 Bedrooms Available
Stainless Appliances
City Views*
Co-Living- Per Bedroom Pricing Available*
Co-Working Space
Oversized windows
Quartz countertops
Resident Lounge
Coffee Bar
Garage Parking Available for Monthly Fee
Gated Dog Park
Tile Kitchen Backsplash
USB outlets in all bedrooms and kitchens
Floorplan Amenities
Wi-Fi
Washer/Dryer
Air Conditioning
Heating
Cable Ready
Storage Space
Dishwasher
Disposal
Ice Maker
Stainless Steel Appliances
Island Kitchen
Kitchen
Microwave
Oven
Range
Quartz Countertops
Vinyl Flooring
Walk-In Closets
Furnished
Balcony
Patio
Security
Controlled Access
Property Manager on Site
Gated
Pet Policy
Dogs and Cats Allowed
$50 Monthly Pet Rent
$350 Fee
2 Pet Limit
Airport
Baltimore/Washington International Thurgood Marshall
Drive:
24 min
14.2 mi
Commuter Rail
Camden Station
Drive:
11 min
3.4 mi
Penn Station
Drive:
11 min
4.3 mi
West Baltimore
Drive:
15 min
5.7 mi
Martin State Airport
Drive:
20 min
10.1 mi
Halethorpe
Drive:
20 min
11.3 mi
Transit / Subway
Johns Hopkins Hospital
Drive:
6 min
2.3 mi
Shot Tower/Market Place
Drive:
8 min
2.9 mi
Convention Center
Drive:
10 min
3.2 mi
Charles Center (Metro) Sb
Drive:
9 min
3.3 mi
Charles Center
Drive:
10 min
3.4 mi
Universities
Drive:
4 min
1.3 mi
Drive:
6 min
2.3 mi
Drive:
10 min
3.6 mi
Drive:
11 min
4.3 mi
Parks & Recreation
Patterson Park Audubon Center
Drive:
3 min
1.1 mi
Patterson Park
Drive:
4 min
1.3 mi
National Aquarium in Baltimore
Drive:
9 min
2.8 mi
Port Discovery Children's Museum
Drive:
9 min
3.3 mi
Fort McHenry National Monument
Drive:
14 min
6.1 mi
Shopping Centers & Malls
Walk:
8 min
0.4 mi
Walk:
16 min
0.9 mi
Drive:
3 min
1.1 mi
Schools
Attendance Zone
Nearby
Property Identified
Highlandtown Elementary #237
Grades PK-8
726 Students
(443) 642-2792
The Crossroads School
Grades 6-8
162 Students
(410) 276-4924
Baltimore Community High School
Grades 7-12
677 Students
(443) 642-2035
Patterson High
Grades 9-12
1,335 Students
(410) 396-9276
Paul Laurence Dunbar High
Grades 9-12
1,067 Students
(443) 642-4478
Kemet Daycare Center #2
Grades PK-1
20 Students
(410) 276-1415
Archbishop Borders School
Grades PK-8
215 Students
(410) 276-6534
Our Lady of the Rosary High School
Grades 9-12
(410) 327-0600
School data provided by GreatSchools
Brewers Hill in Baltimore, MD
Schools
Restaurants
Groceries
Coffee
Banks
Shops
Fitness
Walk Score® measures the walkability of any address. Transit Score® measures access to public transit. Bike Score® measures the bikeability of any address.
Learn How It Works Detailed Scores
Other Available Apartments
Popular Searches
Baltimore Apartments for Rent in Your Budget



