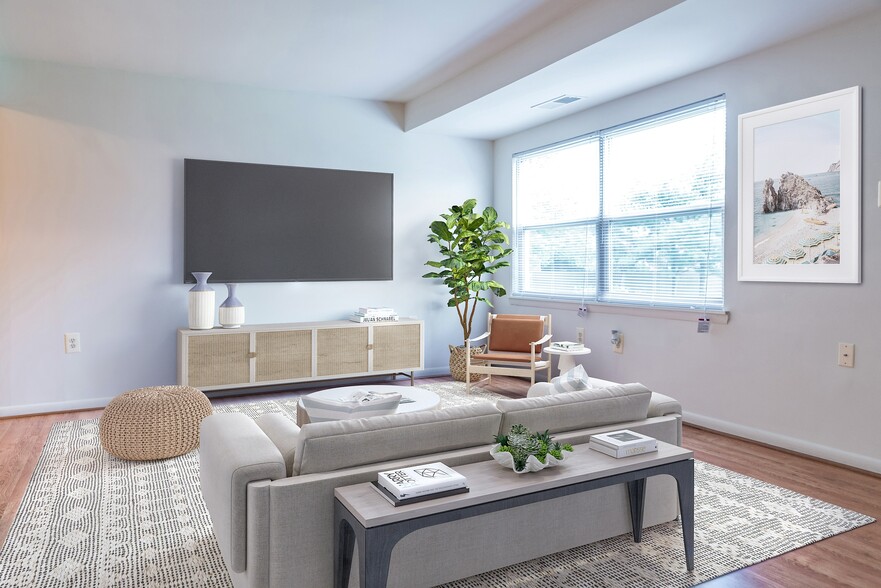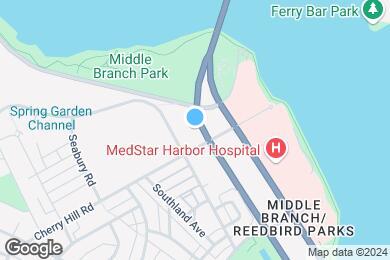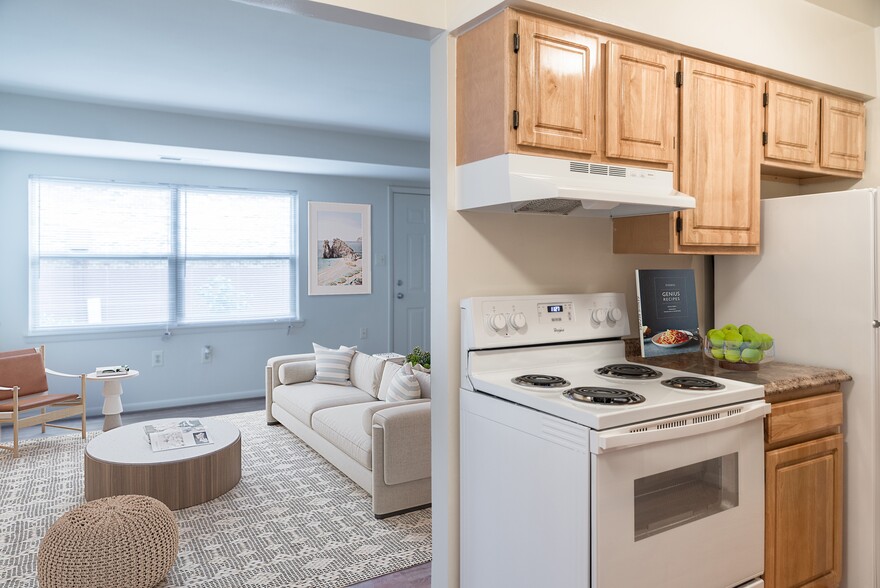Monthly Rent $1,129 - $1,509
Beds 1 - 3
Baths 1
1 Bedroom
$1,129 – $1,204
1 bed , 1 bath , 600 Sq Ft
R208-A1
R208...
$1,129
600
T300-B4
T300...
$1,169
600
R303-A3
R303...
$1,204
600
1 Bedroom Townhome
$1,219
1 bed , 1 bath , 695 Sq Ft
SEAM-465
SEAM...
$1,219
695
SEAM-531
SEAM...
$1,219
695
2 Bedroom Back
$1,169 – $1,219
2 beds , 1 bath , 720 Sq Ft
SEAM-345
SEAM...
$1,169
720
SEAM-617
SEAM...
$1,219
720
SEAM-343
SEAM...
$1,169
720
2 Bedroom
$1,189 – $1,284
2 beds , 1 bath , 720 Sq Ft
R302-A2
R302...
$1,189
720
JOPL-B1
JOPL...
$1,199
720
JOPL-A1
JOPL...
$1,209
720
2 Bedroom Deluxe
$1,219 – $1,274
2 beds , 1 bath , 720 Sq Ft
SEAM-378T
SEAM...
$1,219
720
SEAB-422T
SEAB...
$1,274
720
SEAM-390T
SEAM...
$1,249
720
2 Bedroom Deluxe Townhome
$1,239 – $1,259
2 beds , 1 bath , 820 Sq Ft
SEAB-412B
SEAB...
$1,239
820
SEAM-368B
SEAM...
$1,259
820
SEAM-396A
SEAM...
$1,259
820
2 Bedroom Townhome
$1,259 – $1,349
2 beds , 1 bath , 820 Sq Ft
SEAM-523
SEAM...
$1,259
820
SEAM-629
SEAM...
$1,289
820
SEAM-621
SEAM...
$1,274
820
3 Bedroom
$1,429 – $1,464
3 beds , 1 bath , 800 Sq Ft
R303-A4
R303...
$1,449
800
JOPL-T3
JOPL...
$1,429
800
T303-A2
T303...
$1,464
800
3 Bedroom Townhome
$1,509
3 beds , 1 bath , 841 Sq Ft
SEAM-427
SEAM...
$1,509
841
SEAM-471
SEAM...
$1,509
841
Studio
Call for Rent
1 bed , 1 bath , 550 Sq Ft , Not Available
1 Bedroom Back
Call for Rent
1 bed , 1 bath , 600 Sq Ft , Not Available
1 Bedroom Deluxe
Call for Rent
1 bed , 1 bath , 600 Sq Ft , Not Available
1 Bedroom Deluxe Townhome
Call for Rent
1 bed , 1 bath , 695 Sq Ft , Not Available
1 Bedroom Back Deluxe
Call for Rent
1 bed , 1 bath , 672 Sq Ft , Not Available
3 Bedroom Back
Call for Rent
3 beds , 1 bath , 800 Sq Ft , Not Available
3 Bedroom Deluxe
Call for Rent
3 beds , 1 bath , 800 Sq Ft , Not Available
3 Bedroom Deluxe Townhome
Call for Rent
3 beds , 1 bath , 841 Sq Ft , Not Available
Show Unavailable Floor Plans (8)
Hide Unavailable Floor Plans
1 Bedroom
$1,129 – $1,204
1 bed , 1 bath , 600 Sq Ft
R208-A1
R208...
$1,129
600
T300-B4
T300...
$1,169
600
R303-A3
R303...
$1,204
600
1 Bedroom Townhome
$1,219
1 bed , 1 bath , 695 Sq Ft
SEAM-465
SEAM...
$1,219
695
SEAM-531
SEAM...
$1,219
695
Studio
Call for Rent
1 bed , 1 bath , 550 Sq Ft , Not Available
1 Bedroom Back
Call for Rent
1 bed , 1 bath , 600 Sq Ft , Not Available
1 Bedroom Deluxe
Call for Rent
1 bed , 1 bath , 600 Sq Ft , Not Available
1 Bedroom Deluxe Townhome
Call for Rent
1 bed , 1 bath , 695 Sq Ft , Not Available
1 Bedroom Back Deluxe
Call for Rent
1 bed , 1 bath , 672 Sq Ft , Not Available
Show Unavailable Floor Plans (5)
Hide Unavailable Floor Plans
2 Bedroom Back
$1,169 – $1,219
2 beds , 1 bath , 720 Sq Ft
SEAM-345
SEAM...
$1,169
720
SEAM-617
SEAM...
$1,219
720
SEAM-343
SEAM...
$1,169
720
2 Bedroom
$1,189 – $1,284
2 beds , 1 bath , 720 Sq Ft
R302-A2
R302...
$1,189
720
JOPL-B1
JOPL...
$1,199
720
JOPL-A1
JOPL...
$1,209
720
2 Bedroom Deluxe
$1,219 – $1,274
2 beds , 1 bath , 720 Sq Ft
SEAM-378T
SEAM...
$1,219
720
SEAB-422T
SEAB...
$1,274
720
SEAM-390T
SEAM...
$1,249
720
2 Bedroom Deluxe Townhome
$1,239 – $1,259
2 beds , 1 bath , 820 Sq Ft
SEAB-412B
SEAB...
$1,239
820
SEAM-368B
SEAM...
$1,259
820
SEAM-396A
SEAM...
$1,259
820
2 Bedroom Townhome
$1,259 – $1,349
2 beds , 1 bath , 820 Sq Ft
SEAM-523
SEAM...
$1,259
820
SEAM-629
SEAM...
$1,289
820
SEAM-621
SEAM...
$1,274
820
3 Bedroom
$1,429 – $1,464
3 beds , 1 bath , 800 Sq Ft
R303-A4
R303...
$1,449
800
JOPL-T3
JOPL...
$1,429
800
T303-A2
T303...
$1,464
800
3 Bedroom Townhome
$1,509
3 beds , 1 bath , 841 Sq Ft
SEAM-427
SEAM...
$1,509
841
SEAM-471
SEAM...
$1,509
841
3 Bedroom Back
Call for Rent
3 beds , 1 bath , 800 Sq Ft , Not Available
3 Bedroom Deluxe
Call for Rent
3 beds , 1 bath , 800 Sq Ft , Not Available
3 Bedroom Deluxe Townhome
Call for Rent
3 beds , 1 bath , 841 Sq Ft , Not Available
Show Unavailable Floor Plans (3)
Hide Unavailable Floor Plans
Note: Based on community-supplied data and independent market research. Subject to change without notice.
Lease Terms
4 months, 5 months, 7 months, 8 months, 9 months, 12 months
Expenses
Recurring
$50
Cat Rent:
$50
Dog Rent:
One-Time
$250
Cat Fee:
$250
Dog Fee:
Middle Branch Manor Rent Calculator
Print Email
Print Email
Pets
No Dogs
1 Dog
2 Dogs
3 Dogs
4 Dogs
5 Dogs
No Cats
1 Cat
2 Cats
3 Cats
4 Cats
5 Cats
No Birds
1 Bird
2 Birds
3 Birds
4 Birds
5 Birds
No Fish
1 Fish
2 Fish
3 Fish
4 Fish
5 Fish
No Reptiles
1 Reptile
2 Reptiles
3 Reptiles
4 Reptiles
5 Reptiles
No Other
1 Other
2 Other
3 Other
4 Other
5 Other
Expenses
1 Applicant
2 Applicants
3 Applicants
4 Applicants
5 Applicants
6 Applicants
No Vehicles
1 Vehicle
2 Vehicles
3 Vehicles
4 Vehicles
5 Vehicles
Vehicle Parking
Unassigned Surface Lot
Unassigned Street
Unassigned Surface Lot
Unassigned Street
Unassigned Surface Lot
Unassigned Street
Unassigned Surface Lot
Unassigned Street
Unassigned Surface Lot
Unassigned Street
Only Age 18+
Note: Based on community-supplied data and independent market research. Subject to change without notice.
Monthly Expenses
* - Based on 12 month lease
About Middle Branch Manor
Middle Branch Manor Apartments and Townhomes, located near downtown Baltimore, offers you convenience and affordability. Our one, two and three bedroom apartment and townhome floorplans give you the options and conveniences you deserve! Public transportation is located throughout the community, with the lightrail, shopping, churches and health facilities all within walking distance.
Middle Branch Manor is located in
Baltimore , Maryland
in the 21225 zip code.
This apartment community was built in 1960 and has 3 stories with 550 units.
Special Features
Free Water, Free Parking and Free Trash Removal
Kitchen
11 unique floorplans! Studio, one two, and three bedroom apartments and town homes available
Community Pool within walking distance
Oven
Every floorplan has been remodeled
Linen Closet
Skylight
Heating
Water included in rental rate
Free Parking
Fully remodeled floorplans
Range
Floorplan Amenities
High Speed Internet Access
Air Conditioning
Heating
Ceiling Fans
Cable Ready
Tub/Shower
Dishwasher
Kitchen
Oven
Range
Refrigerator
Carpet
Skylights
Linen Closet
Balcony
Pet Policy
Dogs and Cats Allowed
$50 Monthly Pet Rent
$250 Fee
75 lb Weight Limit
2 Pet Limit
Birds, Fish, and Reptiles Allowed
Airport
Baltimore/Washington International Thurgood Marshall
Drive:
17 min
9.2 mi
Commuter Rail
Camden Station
Drive:
7 min
2.9 mi
Penn Station
Drive:
13 min
4.8 mi
West Baltimore
Drive:
12 min
4.8 mi
Halethorpe
Drive:
14 min
5.7 mi
St Denis
Drive:
16 min
9.4 mi
Transit / Subway
Cherry Hill
Drive:
4 min
1.4 mi
Westport
Drive:
5 min
1.6 mi
Hamburg Street
Drive:
7 min
2.3 mi
Patapsco
Drive:
6 min
2.5 mi
Baltimore Highlands
Drive:
10 min
3.7 mi
Universities
Drive:
8 min
3.5 mi
Drive:
10 min
4.1 mi
Drive:
13 min
4.9 mi
Drive:
12 min
5.0 mi
Parks & Recreation
Baltimore Rowing Center
Walk:
8 min
0.5 mi
Maryland Science Center
Drive:
8 min
2.5 mi
Federal Hill Park
Drive:
7 min
2.6 mi
Fort McHenry National Monument
Drive:
10 min
3.4 mi
National Aquarium in Baltimore
Drive:
9 min
3.6 mi
Shopping Centers & Malls
Walk:
8 min
0.4 mi
Drive:
6 min
2.4 mi
Drive:
7 min
2.4 mi
Schools
Attendance Zone
Nearby
Property Identified
Arundel Elementary/Middle School
Grades PK-4
427 Students
(410) 396-1379
Dr. Carter Godwin Woodson Elementary/Middle School
Grades PK-8
361 Students
(410) 396-1366
The Crossroads School
Grades 6-8
162 Students
(410) 276-4924
New Era Academy
Grades 9-12
287 Students
(443) 984-2415
Benjamin Franklin High School @ Masonville Cove
Grades 9-12
755 Students
(410) 396-1373
St. Rose of Lima School
Grades PK-8
(410) 355-1050
International Connections Academy
Grades K-12
(877) 804-6222
School data provided by GreatSchools
South Baltimore in Baltimore, MD
Schools
Restaurants
Groceries
Coffee
Banks
Shops
Fitness
Walk Score® measures the walkability of any address. Transit Score® measures access to public transit. Bike Score® measures the bikeability of any address.
Learn How It Works Detailed Scores
Other Available Apartments
Popular Searches
Baltimore Apartments for Rent in Your Budget



