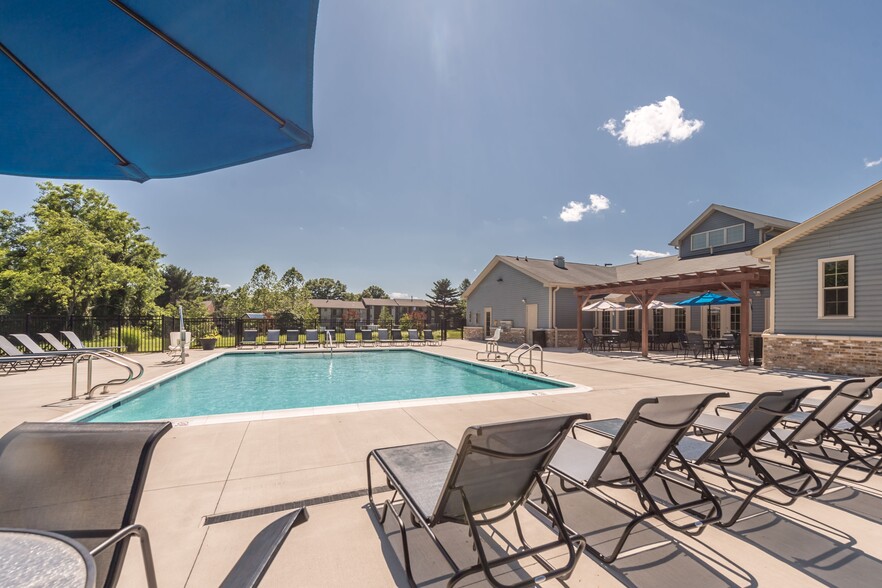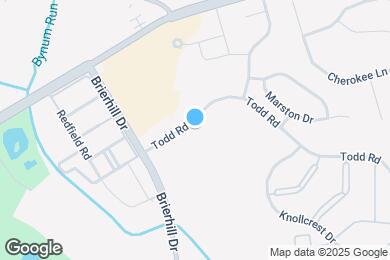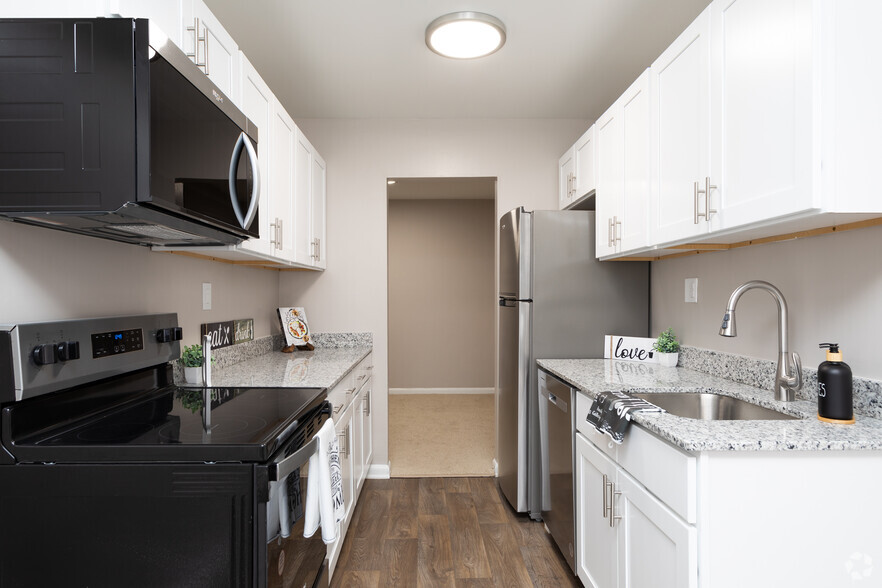1 / 56
56 Images
3D Tours
One Month FREE
Move in by 4/30/25 and receive one month FREE!*
Monthly Rent $1,365 - $2,377
Beds 1 - 2
Baths 1 - 2
1 Bedroom/1 Bathroom - 683 sq ft
$1,400 – $1,784
1 bed , 1 bath , 683 Sq Ft
F202-F202-D
F202...
$1,400
683
F203-F203-C
F203...
$1,413
683
R121-R121-J
R121...
$1,408
683
1 Bedroom/1 Bathroom - 693 sq ft
$1,425 – $1,756
1 bed , 1 bath , 693 Sq Ft
H957-H957-J
H957...
$1,425
693
S957-S957-F
S957...
$1,446
693
1 Bedroom/1 Bathroom w/ Den - 787 sq ft
$1,516 – $1,837
1 bed , 1 bath , 787 Sq Ft
RE62-RE62-K
RE62...
Call for Rent
787
V112-V112-K
V112...
$1,516
787
1 Bedroom/1 bathroom Deluxe - 748 sq ft
$1,598 – $1,949
1 bed , 1 bath , 748 Sq Ft
S953-S953-C
S953...
$1,598
748
P954-P954-A
P954...
$1,598
748
R150-R150-H
R150...
$1,601
748
2 Bedroom/1 Bathroom - 916 sq ft
$1,538 – $2,162
2 beds , 1 bath , 916 Sq Ft
RE61-RE61-H
RE61...
$1,690
916
F201-F201-I
F201...
$1,725
916
RE50-RE50-J
RE50...
$1,725
916
2 Bedroom/1 Bathroom - 899 sq ft
$1,625 – $2,043
2 beds , 1 bath , 899 Sq Ft
P956-P956-J
P956...
$1,625
899
R152-R152-I
R152...
$1,625
899
T950-T950-G
T950...
$1,635
899
2 Bedroom/1 Bathroom - 925 sq ft
$1,625 – $2,118
2 beds , 1 bath , 925 Sq Ft
J103-J103-J
J103...
$1,725
925
R120-R120-H
R120...
$1,725
925
V114-V114-H
V114...
$1,725
925
2 Bedroom/2 Bathroom - 924 sq ft
$1,758 – $2,187
2 beds , 2 baths , 924 Sq Ft
V119-V119-B
V119...
Call for Rent
924
V115-V115-G
V115...
$1,758
924
I100-I100-B
I100...
$1,771
924
2 Bedroom/1 Bathroom w/ Den - 1026 sq ft
$1,800 – $2,138
2 beds , 1 bath , 1,026 Sq Ft
V114-V114-L
V114...
$1,800
1,026
2 Bedroom/1 Bathroom Deluxe - 1023 sq ft
$1,811 – $2,151
2 beds , 1 bath , 1,023 Sq Ft
R157-R157-J
R157...
$1,811
1,023
H955-H955-I
H955...
Call for Rent
1,023
2 Bedroom/2 Bathroom Deluxe - 1023 sq ft
$1,841 – $2,377
2 beds , 2 baths , 1,023 Sq Ft
R151-R151-J
R151...
Call for Rent
1,023
R151-R151-I
R151...
$1,841
1,023
S955-S955-A
S955...
$1,950
1,023
2 Bedroom/1 Bathroom w/ Den 1093
$1,875 – $2,224
2 beds , 1 bath , 1,093 Sq Ft
H956-H956-K
H956...
$1,875
1,093
1 Bedroom/1 Bathroom w/ Den - 756 sq ft
$1,365 – $1,512
1 bed , 1 bath , 756 Sq Ft , Not Available
1 Bedroom/1 Bathroom w/ Den - 818 sq ft
$1,382 – $1,427
1 bed , 1 bath , 818 Sq Ft , Not Available
1 Bedroom/1 Bathroom w/ Den - 753 sq ft
$1,384 – $1,622
1 bed , 1 bath , 753 Sq Ft , Not Available
1 Bedroom/1 Bathroom w/ Den - 852 sq ft
$1,445 – $1,488
1 bed , 1 bath , 852 Sq Ft , Not Available
2 Bedroom/2 Bathroom w/ Den - 1127 sq ft
$1,521 – $1,730
2 beds , 2 baths , 1,127 Sq Ft , Not Available
2 Bedroom/1 Bathroom w/ Den - 1127 sq ft
$1,607 – $1,983
2 beds , 1 bath , 1,127 Sq Ft , Not Available
2 Bedroom/2 Bathroom w/ Den - 1093 sq ft
$1,638
2 beds , 2 baths , 1,093 Sq Ft , Not Available
2 Bedroom/2 Bathroom w/ Den - 1077 sq ft
$1,676 – $1,741
2 beds , 2 baths , 1,077 Sq Ft , Not Available
2 Bedroom/1 Bathroom w/ Den - 1027 sq ft
$1,680 – $1,689
2 beds , 1 bath , 1,027 Sq Ft , Not Available
2 Bedroom/2 Bathroom w/ Den - 1036 sq ft
$1,751 – $1,959
2 beds , 2 baths , 1,036 Sq Ft , Not Available
2 Bedroom/1 Bathroom w/ Den - 986 sq ft
$1,838 – $2,248
2 beds , 1 bath , 986 Sq Ft , Not Available
Show Unavailable Floor Plans (11)
Hide Unavailable Floor Plans
1 Bedroom/1 Bathroom - 683 sq ft
$1,400 – $1,784
1 bed , 1 bath , 683 Sq Ft
F202-F202-D
F202...
$1,400
683
F203-F203-C
F203...
$1,413
683
R121-R121-J
R121...
$1,408
683
1 Bedroom/1 Bathroom - 693 sq ft
$1,425 – $1,756
1 bed , 1 bath , 693 Sq Ft
H957-H957-J
H957...
$1,425
693
S957-S957-F
S957...
$1,446
693
1 Bedroom/1 Bathroom w/ Den - 787 sq ft
$1,516 – $1,837
1 bed , 1 bath , 787 Sq Ft
RE62-RE62-K
RE62...
Call for Rent
787
V112-V112-K
V112...
$1,516
787
1 Bedroom/1 bathroom Deluxe - 748 sq ft
$1,598 – $1,949
1 bed , 1 bath , 748 Sq Ft
S953-S953-C
S953...
$1,598
748
P954-P954-A
P954...
$1,598
748
R150-R150-H
R150...
$1,601
748
1 Bedroom/1 Bathroom w/ Den - 756 sq ft
$1,365 – $1,512
1 bed , 1 bath , 756 Sq Ft , Not Available
1 Bedroom/1 Bathroom w/ Den - 818 sq ft
$1,382 – $1,427
1 bed , 1 bath , 818 Sq Ft , Not Available
1 Bedroom/1 Bathroom w/ Den - 753 sq ft
$1,384 – $1,622
1 bed , 1 bath , 753 Sq Ft , Not Available
1 Bedroom/1 Bathroom w/ Den - 852 sq ft
$1,445 – $1,488
1 bed , 1 bath , 852 Sq Ft , Not Available
Show Unavailable Floor Plans (4)
Hide Unavailable Floor Plans
2 Bedroom/1 Bathroom - 916 sq ft
$1,538 – $2,162
2 beds , 1 bath , 916 Sq Ft
RE61-RE61-H
RE61...
$1,690
916
F201-F201-I
F201...
$1,725
916
RE50-RE50-J
RE50...
$1,725
916
2 Bedroom/1 Bathroom - 899 sq ft
$1,625 – $2,043
2 beds , 1 bath , 899 Sq Ft
P956-P956-J
P956...
$1,625
899
R152-R152-I
R152...
$1,625
899
T950-T950-G
T950...
$1,635
899
2 Bedroom/1 Bathroom - 925 sq ft
$1,625 – $2,118
2 beds , 1 bath , 925 Sq Ft
J103-J103-J
J103...
$1,725
925
R120-R120-H
R120...
$1,725
925
V114-V114-H
V114...
$1,725
925
2 Bedroom/2 Bathroom - 924 sq ft
$1,758 – $2,187
2 beds , 2 baths , 924 Sq Ft
V119-V119-B
V119...
Call for Rent
924
V115-V115-G
V115...
$1,758
924
I100-I100-B
I100...
$1,771
924
2 Bedroom/1 Bathroom w/ Den - 1026 sq ft
$1,800 – $2,138
2 beds , 1 bath , 1,026 Sq Ft
V114-V114-L
V114...
$1,800
1,026
2 Bedroom/1 Bathroom Deluxe - 1023 sq ft
$1,811 – $2,151
2 beds , 1 bath , 1,023 Sq Ft
R157-R157-J
R157...
$1,811
1,023
H955-H955-I
H955...
Call for Rent
1,023
2 Bedroom/2 Bathroom Deluxe - 1023 sq ft
$1,841 – $2,377
2 beds , 2 baths , 1,023 Sq Ft
R151-R151-J
R151...
Call for Rent
1,023
R151-R151-I
R151...
$1,841
1,023
S955-S955-A
S955...
$1,950
1,023
2 Bedroom/1 Bathroom w/ Den 1093
$1,875 – $2,224
2 beds , 1 bath , 1,093 Sq Ft
H956-H956-K
H956...
$1,875
1,093
2 Bedroom/2 Bathroom w/ Den - 1127 sq ft
$1,521 – $1,730
2 beds , 2 baths , 1,127 Sq Ft , Not Available
2 Bedroom/1 Bathroom w/ Den - 1127 sq ft
$1,607 – $1,983
2 beds , 1 bath , 1,127 Sq Ft , Not Available
2 Bedroom/2 Bathroom w/ Den - 1093 sq ft
$1,638
2 beds , 2 baths , 1,093 Sq Ft , Not Available
2 Bedroom/2 Bathroom w/ Den - 1077 sq ft
$1,676 – $1,741
2 beds , 2 baths , 1,077 Sq Ft , Not Available
2 Bedroom/1 Bathroom w/ Den - 1027 sq ft
$1,680 – $1,689
2 beds , 1 bath , 1,027 Sq Ft , Not Available
2 Bedroom/2 Bathroom w/ Den - 1036 sq ft
$1,751 – $1,959
2 beds , 2 baths , 1,036 Sq Ft , Not Available
2 Bedroom/1 Bathroom w/ Den - 986 sq ft
$1,838 – $2,248
2 beds , 1 bath , 986 Sq Ft , Not Available
Show Unavailable Floor Plans (7)
Hide Unavailable Floor Plans
Note: Based on community-supplied data and independent market research. Subject to change without notice.
Lease Terms
3 months, 4 months, 5 months, 6 months, 7 months, 8 months, 9 months, 10 months, 11 months, 12 months, 13 months, 14 months, 15 months
Expenses
One-Time
$25
Application Fee:
$350
Other Fee:
Apartments at Bel Air Rent Calculator
Print Email
Print Email
Pets
No Dogs
1 Dog
2 Dogs
3 Dogs
4 Dogs
5 Dogs
No Cats
1 Cat
2 Cats
3 Cats
4 Cats
5 Cats
No Birds
1 Bird
2 Birds
3 Birds
4 Birds
5 Birds
No Fish
1 Fish
2 Fish
3 Fish
4 Fish
5 Fish
No Reptiles
1 Reptile
2 Reptiles
3 Reptiles
4 Reptiles
5 Reptiles
No Other
1 Other
2 Other
3 Other
4 Other
5 Other
Expenses
1 Applicant
2 Applicants
3 Applicants
4 Applicants
5 Applicants
6 Applicants
No Vehicles
1 Vehicle
2 Vehicles
3 Vehicles
4 Vehicles
5 Vehicles
Vehicle Parking
Only Age 18+
Note: Based on community-supplied data and independent market research. Subject to change without notice.
Monthly Expenses
* - Based on 12 month lease
About Apartments at Bel Air
Apartments at Bel Air offers beautiful pet-friendly one and two bedroom apartments. Located in Bel Air near White Oak, Apartments at Bel Air is close to a large selection of parks, shopping, and schools, perfect for residents looking to balance the conveniences of metropolitan living and the charm of a residential community. With spacious one and two bedroom apartments, premier amenities, and an ideal location,Apartments at Bel Air has something for everybody. Apartments at Bel Air offers life's conveniences in a modest country style retreat. If you enjoy the hustle and bustle of city living, yet long for the private tranquility of a modest community setting in the heart of Bel Air, Maryland, come see why so many make their homes here with us. Bask at our resort-style pool, take a picturesque stroll to Bynum Park or enjoy one of our beautiful community amenities. Which ever you choose, we are confident that your vision of a quiet peaceful setting will be answered from the moment you enter our community. Our home-sized floor plans are perfect for entertaining family and friends, with a range of community amenities curated for your comfort. Come enjoy what life is really about!
Renting shouldn't be hard®. We do things differently to provide you with an easy experience from the second you start searching for your new apartment, with features such as a security deposit alternative, 30-day move-in guarantee, no-fee transfer and move-out flexibility options, no weight limits on pets, 24/7 phone support, full quality move-in inspection, plus online applications, payments and service requests. Make your move to Apartments at Bel Air today.
Apartments at Bel Air is located in
Bel Air , Maryland
in the 21014 zip code.
This apartment community was built in 1973 and has 3 stories with 732 units.
Special Features
full quality move-in inspection
Other
patio/balcony with sliding glass door
pet friendly- no weight limits
high speed internet ready
outdoor grilling station with pergola
sundeck with lounge chairs
large closets
moving truck discount
30- days guarantee
individual climate control for central heating and air conditioning
security deposit alternative
built-in microwave
resident lounge
convenient access to I-95
flexible rent schedule
furniture discounts
home purchase freedom
convenient relocation
off leash bark park
online service requests
transfer flexibility
vinly plank hardword like flooring avaialble
24/7 phone support
6 panel doors throughout
University of Maryland Upper Chesapeake Medical Center less than 3 miles
virtual tours
Floorplan Amenities
High Speed Internet Access
Washer/Dryer
Air Conditioning
Heating
Cable Ready
Storage Space
Dishwasher
Disposal
Granite Countertops
Kitchen
Microwave
Oven
Range
Refrigerator
Freezer
Carpet
Vinyl Flooring
Dining Room
Den
Views
Walk-In Closets
Linen Closet
Window Coverings
Balcony
Patio
Pet Policy
Other Pets Allowed
$35 Monthly Pet Rent
$350 Fee
2 Pet Limit
Commuter Rail
Edgewood
Drive:
21 min
10.8 mi
Aberdeen
Drive:
18 min
10.9 mi
Perryville
Drive:
28 min
17.9 mi
Parks & Recreation
Gunpowder Falls State Park
Drive:
17 min
8.3 mi
Anita C. Leight Estuary Center
Drive:
18 min
9.4 mi
Mariner Point Park
Drive:
27 min
13.3 mi
Shopping Centers & Malls
Walk:
8 min
0.4 mi
Walk:
10 min
0.5 mi
Walk:
16 min
0.9 mi
Schools
Attendance Zone
Nearby
Property Identified
Prospect Mill Elementary
Grades PK-5
587 Students
(410) 638-3817
Southampton Middle
Grades 6-8
1,175 Students
(410) 638-4150
C. Milton Wright High
Grades 9-12
1,266 Students
(410) 638-4110
Harford Day School
Grades PK-8
276 Students
(410) 838-4848
John Carroll School
Grades 9-12
686 Students
(410) 838-8333
School data provided by GreatSchools
Bel Air South in Bel Air, MD
Schools
Restaurants
Groceries
Coffee
Banks
Shops
Fitness
Walk Score® measures the walkability of any address. Transit Score® measures access to public transit. Bike Score® measures the bikeability of any address.
Learn How It Works Detailed Scores
Other Available Apartments



