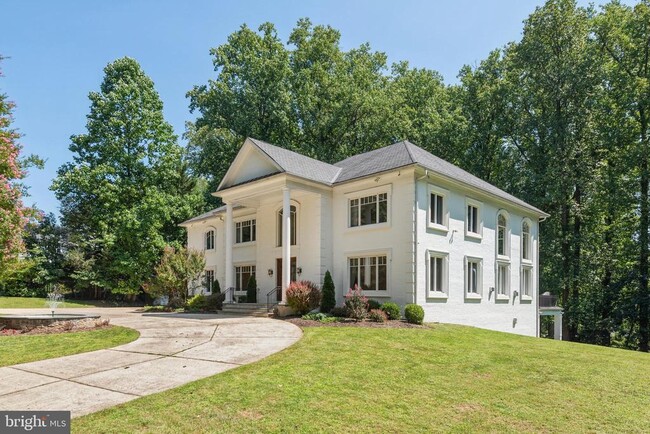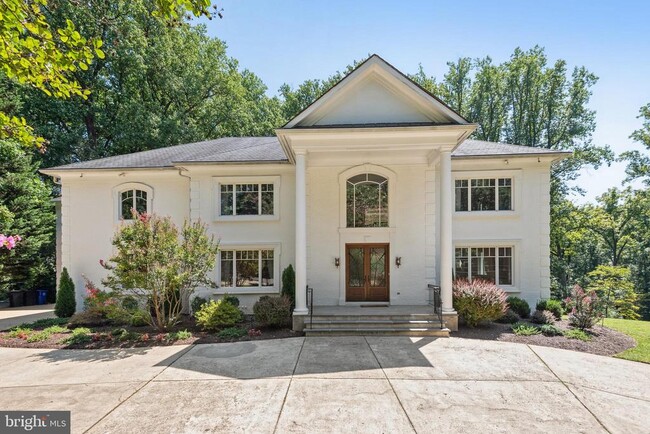Ashburton Elementary
Grades PK-5
810 Students
(240) 740-1300















































































Note: Price and availability subject to change without notice. Note: Based on community-supplied data and independent market research. Subject to change without notice.
Contact office for Lease Terms
Renovated from top to bottom in 2020, this elegant and outstanding colonial is gated and located on a 1.27 acre lot with a circular driveway and a welcoming front fountain. This lovely property has over 10,000 sq ft on 3 levels featuring a total of 7 bedrooms, 5 full baths, 2 half baths ,an elevator, a second kitchen, a generator, 4 car garage and a driveway that can fit additional 8 cars. It is perfect for high end entertaining or comfortable family living !! The main level features a dramatic 2 story marble foyer with a circular staircase, elevator, elegant formal living room with a gas fireplace, gleaming hardwood floors and high ceilings, embassy size dining room , a powder room, gorgeous two story family room with fireplace, flooded with day light through large windows open to a breakfast room and a delightful sunroom with glass doors to the deck overlooking the lovely green lush backyard perfect for outdoor living and entertainment. The Gourmet kitchen is a dream come true with an oversized center island, exotic granite tops, custom cabinets, stainless steel appliances including a Subzero Fridge and freezer and other high end appliances. The main level also offers a separate study with built in bookcase over looking the backyard, a second powder room, a spacious laundry room and two garages, each fits two cars totaling 4 car indoor spaces. The upper level features gleaming hardwood floors, an expansive master suite with a 3 rd gas fireplace, a sitting room, 3 walk in closets and a luxurious all marble bathrooms with a whirl pool tub, separate shower, with steam and jets, sauna, and two vanities. The upper level offers 4 additional ensuite bedrooms, each with a private bathroom and a walk in closet. The walk out lower level features a spacious recreation room with a 4th fireplace and full wet bar flooded with day light through glass doors leading to the patio and backyard, an impressive and large and comfortable home theater , two additional bedrooms , a full bathroom and a fully equipped kitchen that is conveniently located for the lower level entertaining. This property has a prime location with quick access to down town Bethesda, Washington DC and I 495. It feeds into Burning Tree elementary, Pyle middle and Walt Whitman high schools.
9101 Burdette Rd is located in Bethesda, Maryland in the 20817 zip code.
Protect yourself from fraud. Do not send money to anyone you don't know.
Grades 3-12
674 Students
(301) 365-6007
Grades PK-8
310 Students
(301) 365-3080
Grades 9
4 Students
(301) 365-4480
Ratings give an overview of a school's test results. The ratings are based on a comparison of test results for all schools in the state.
School boundaries are subject to change. Always double check with the school district for most current boundaries.
Submitting Request
Many properties are now offering LIVE tours via FaceTime and other streaming apps. Contact Now: