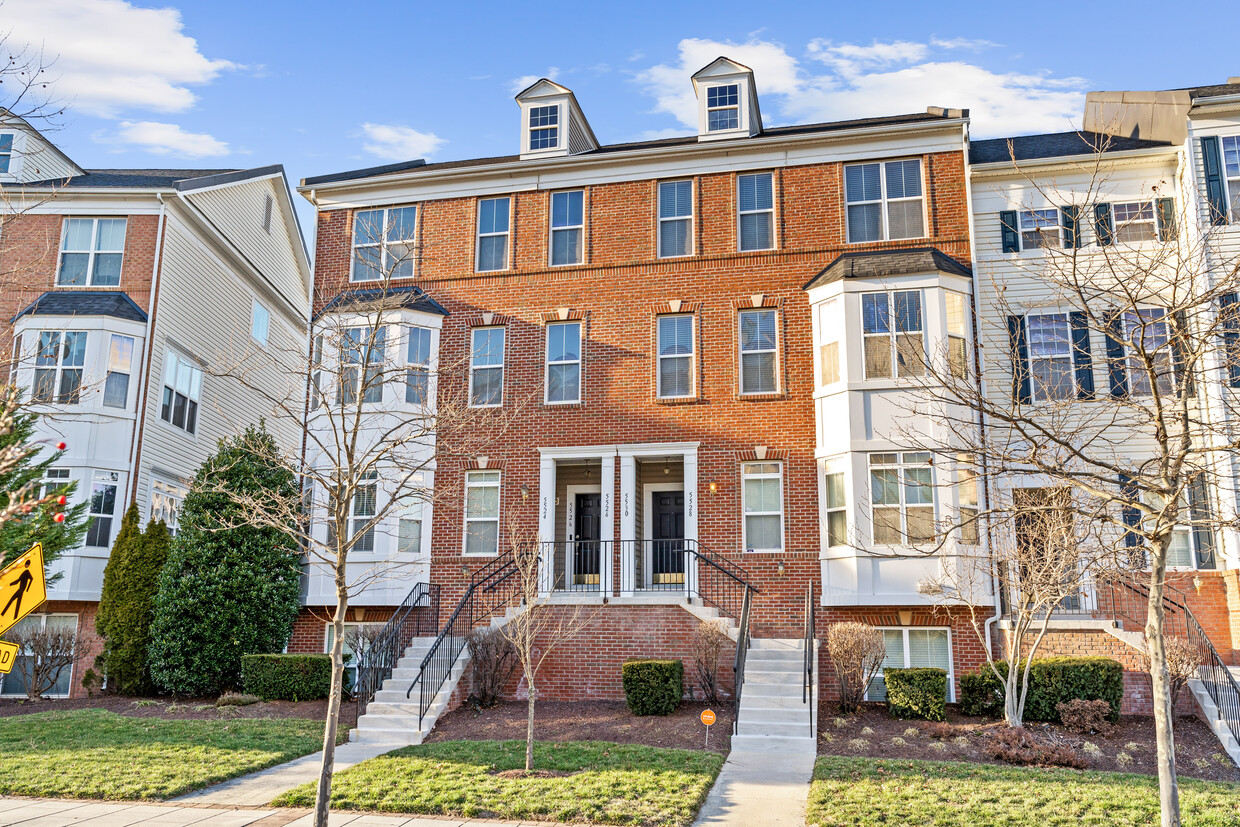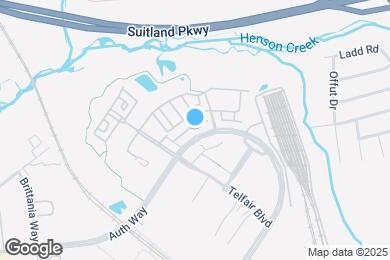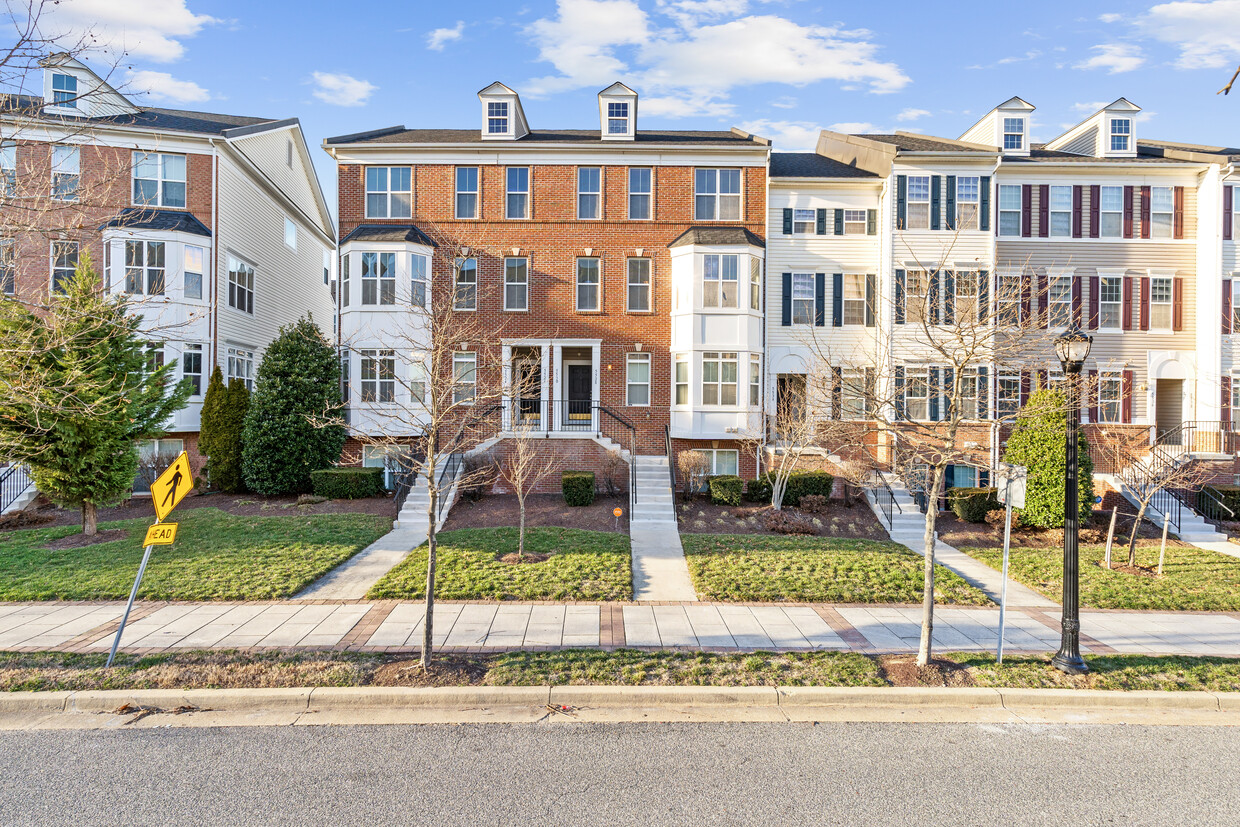Princeton Elementary
Grades PK-5
327 Students
240-274-4556





























Note: Prices and availability subject to change without notice.
Contact office for Lease Terms
Welcome to 5530 Capital Gateway Dr, a bright and spacious 3-level townhome-style condo in the heart of the desirable Town Center at Camp Springs community in Suitland, MD. This well-kept unit offers 3 bedrooms, 2.5 bathrooms, a private balcony, and an attached 1-car garage with extra driveway parking — the perfect setup for comfort and convenience. On the main level, enjoy a modern open-concept kitchen with sleek black appliances, a center island for meal prep or casual dining, plenty of cabinet space, and a large pantry. The living and dining areas are filled with natural light thanks to oversized windows and feature beautiful wood flooring throughout. Upstairs, the spacious primary suite includes a walk-in closet and private bathroom. Two additional bedrooms and a full hallway bath offer flexible space for guests, office, or hobbies. A full-size laundry closet is conveniently located on the same level. Ideal for families and professionals who want quick access to the DMV, this location is just minutes from major employers and federal agencies — with Branch Ave Metro (Green Line) only 1 mile away and easy access to I-495, Suitland Pkwy, and Route 5. Whether commuting to Andrews, DC, DHS, or Census HQ, this spot keeps you connected. You’ll also love being close to everyday essentials like Target, Giant, Aldi, Starbucks, Planet Fitness, and more. ?? Requirements: Minimum credit score: 650 Income: 2.5x monthly rent Background and credit check required Pets considered on a case-by-case basis Ready to apply? Contact for details
5530 Capital Gateway Dr is located in Camp Springs, Maryland in the 20746 zip code.
Grades PK-8
203 Students
(301) 423-4740
Grades PK-12
197 Students
(301) 899-2968
Ratings give an overview of a school's test results. The ratings are based on a comparison of test results for all schools in the state.
School boundaries are subject to change. Always double check with the school district for most current boundaries.
Submitting Request
Many properties are now offering LIVE tours via FaceTime and other streaming apps. Contact Now: