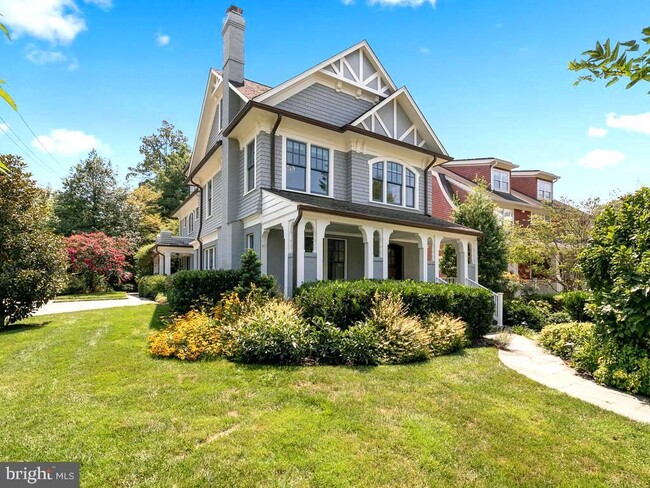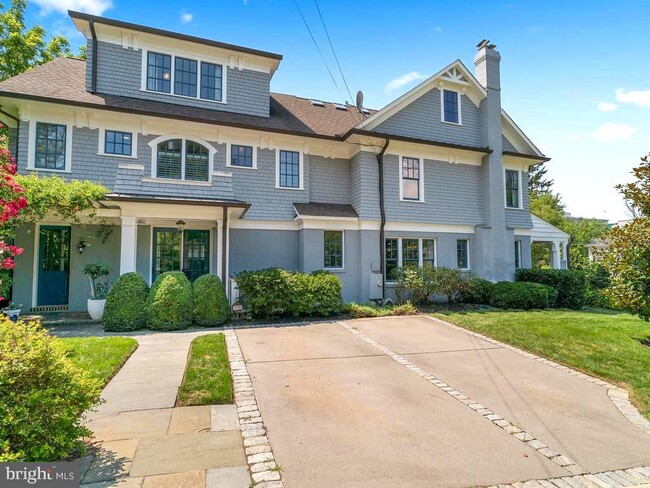Chevy Chase Elementary
Grades 3-5
431 Students
(301) 657-4994































































Note: Prices and availability subject to change without notice.
Contact office for Lease Terms
The three magic words of real estate are location, location, location and this magnificent custom craftsman home has it in spades! With a Walk Score of 88, and just steps to downtown Bethesda, your search is over! Four finished levels, in-law/au-pair suite, top of the line finishes, soaring ceilings, a beautiful setting on an elevated lot with tree top views. Perfect for entertaining, the floor plan is exceptional and transitions seamlessly from room to room. The custom kitchen is a joy to cook in with vast food preparation area, a fabulous Wolf range, Subzero refrigerator, built-in breakfront for glassware, a walk-in pantry, large island and a breakfast room. The lushly landscaped private garden is perfect for dining alfresco and something is always in bloom. The owner's sanctuary is nothing short of heavenly with a soothing color palette, lots of closet space, and a spa-like bathroom ideal for relaxing after a stressful day. If you currently work from home there are two home offices that are ideal for taking private phone calls. One is located on the second floor and one on the upper fourth level. Other delights and surprises to treat include; a temperature controlled wine room, in-law/au-pair suite, large recreation room, first floor family room with a gas fireplace, living room with a wood burning fireplace, upper level separate laundry room, fabulous formal rooms and a private front porch! Walk to parks, the farmers market and all that the Town of Chevy Chase has to offer including neighborhood events with literally everything at your doorstep.
4400 Elm St is located in Chevy Chase, Maryland in the 20815 zip code.
Protect yourself from fraud. Do not send money to anyone you don't know.
Grades PK-K
9 Students
(301) 656-5437
Grades PK-8
195 Students
(301) 654-5376
Grades PK-12
(202) 537-8100
Ratings give an overview of a school's test results. The ratings are based on a comparison of test results for all schools in the state.
School boundaries are subject to change. Always double check with the school district for most current boundaries.
Submitting Request
Many properties are now offering LIVE tours via FaceTime and other streaming apps. Contact Now: