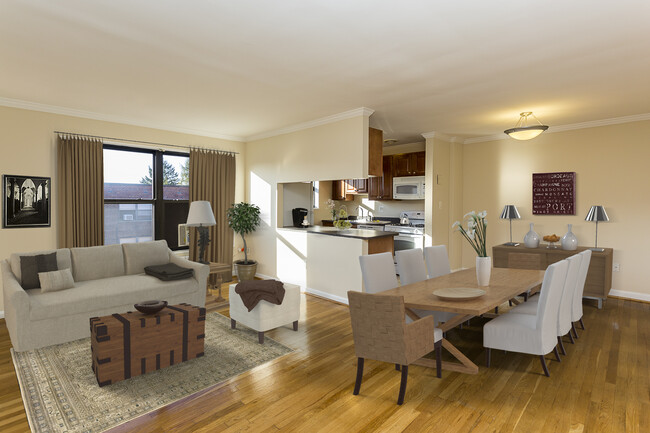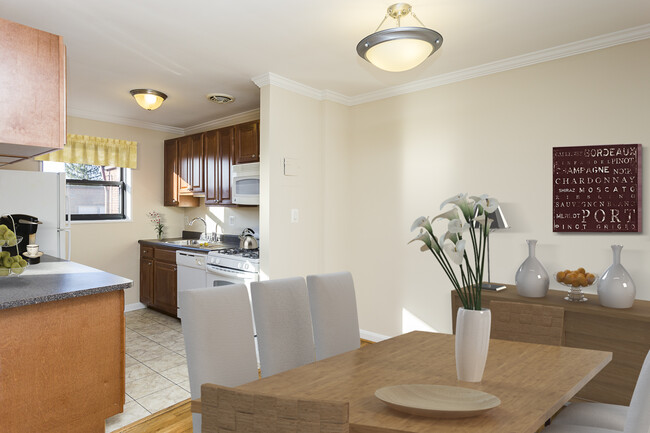Monthly Rent
No Availability
Beds
Studio - 2
Baths
1
Studio, 1 Bath
593 Avg Sq Ft
No Availability
1 Bed, 1 Bath
722 Avg Sq Ft
No Availability
2 Beds, 1 Bath
840 Avg Sq Ft
No Availability
Note: Price and availability subject to change without notice.
Note: Based on community-supplied data and independent market research. Subject to change without notice.
Income Restrictions
Income restrictions apply to some or all residents. Contact the community for more information.
How To Qualify
Based on the size of your household, your Maximum Annual Income must be equal to or less than the amount listed in this chart.
Expenses
Recurring
- $45
Cat Rent:
- $45
Dog Rent:
One-Time
- $35
Application Fee:
- $500
Cat Deposit:
- $500
Dog Deposit:
Utilities Included
- Gas
- Water
- Trash Removal
- Sewer
About Bradley Crossing
Find your new home at Bradley Crossing. This community is located on Bradley Blvd in Chevy Chase. The professional leasing team is eager for you to come see our property. Start living the good life at Bradley Crossing. Contact us or stop in to learn more about our community.
Bradley Crossing is located in
Chevy Chase, Maryland
in the 20815 zip code.
This apartment community was built in 1947 and has 4 stories with 403 units.
Special Features
- Bathroom Wall - White Tile
- Wood Closet Rod
- Bathroom Floor - Grey Tile
- Bathroom Wall - Subway Tile
- Carpet Throughout
- Diswasher
- Honey Oak Bathroom Vanity
- Laminate Marble Kitchen Countertop
- Laminate White Kitchen Countertop
- 1 Window AC Unit
- Bathroom Floor - Subway Tile
- Built-in Microwave
- Carpet in Bedrooms Only
- Pedestal Bathroom Sink
- White Metal Kitchen Cabinets
- 2 Window AC Unit
- Bathroom Floor - Mosaic Tile
- Bathroom Floor - White Tile
- Electricity not included
- Traditional Apartment - Electricity Included
- Adjustable Closet Rods
- Floor - Blue Tile
- Garden Buildings - Electricity Included
- Laundry in the building
- Six Panel Doors
- 3 Window AC Unit
- Flat Doors
- Harwood Floor Throughout
- Oak Kitchen Cabinets
- Bathroom Wall - Blue Tile
- Walk-Up Entrance
Floorplan Amenities
- High Speed Internet Access
- Air Conditioning
- Ceiling Fans
- Cable Ready
- Tub/Shower
- Dishwasher
- Disposal
- Ice Maker
- Pantry
- Kitchen
- Microwave
- Range
- Refrigerator
- Hardwood Floors
- Carpet
- Office
- Walk-In Closets
- Linen Closet
Parking
Surface Lot
First come first serve
Security
- Package Service
- Controlled Access
- Property Manager on Site
Pet Policy
Dogs and Cats Allowed
We welcome one pet per apartment, cat or dog, in designated buildings only (4750 and The Gardens). Weight Limit: 25 lbs. fully grown. Monthly pet rent is $35 for a cat and $45 for a dog. Pet Deposit: $500. Pet application approval required.
- $500 Deposit
- $45 Monthly Pet Rent
- 25 lb Weight Limit
- 1 Pet Limit
Airport
-
Ronald Reagan Washington Ntl
Drive:
22 min
11.5 mi
Commuter Rail
-
Silver Spring
Drive:
12 min
4.9 mi
-
Kensington
Drive:
10 min
5.0 mi
-
Garrett Park
Drive:
12 min
5.4 mi
-
L'enfant
Drive:
17 min
9.2 mi
-
Union Station
Drive:
18 min
9.5 mi
Transit / Subway
-
Bethesda
Walk:
13 min
0.7 mi
-
Friendship Heights
Drive:
2 min
1.5 mi
-
Medical Center
Drive:
4 min
1.9 mi
-
Tenleytown-Au
Drive:
4 min
2.4 mi
-
Van Ness-Udc
Drive:
7 min
3.4 mi
Universities
-
Drive:
6 min
3.4 mi
-
Drive:
7 min
3.5 mi
-
Drive:
9 min
5.0 mi
-
Drive:
12 min
5.3 mi
Parks & Recreation
-
Audubon Naturalist-Woodend Sanctuary
Drive:
4 min
1.5 mi
-
Glen Echo Park
Drive:
7 min
3.1 mi
-
Rock Creek Park
Drive:
8 min
3.8 mi
-
McCrillis Gardens
Drive:
9 min
4.1 mi
-
Hillwood Estate, Museum & Gardens
Drive:
10 min
4.4 mi
Shopping Centers & Malls
-
Walk:
5 min
0.3 mi
-
Walk:
7 min
0.4 mi
-
Walk:
8 min
0.4 mi
Military Bases
-
Drive:
6 min
3.3 mi
-
Drive:
10 min
5.1 mi
-
Drive:
18 min
8.7 mi
Schools
Attendance Zone
Nearby
Property Identified
Bethesda Elementary
Grades PK-5
611 Students
(240) 204-5300
Somerset Elementary
Grades K-5
338 Students
(240) 740-1100
Westland Middle
Grades 6-8
845 Students
(301) 320-6515
Bethesda-Chevy Chase High
Grades 9-12
2,335 Students
(240) 740-0400
Oneness Family School
Grades PK-10
120 Students
(301) 652-7751
Sidwell Friends Academy
Grades PK-12
(202) 537-8100
School data provided by GreatSchools
Similar Nearby Apartments with Available Units
-
= This Property
-
= Similar Nearby Apartments
Walk Score® measures the walkability of any address. Transit Score® measures access to public transit. Bike Score® measures the bikeability of any address.
Learn How It Works
Detailed Scores
Rent Ranges for Similar Nearby Apartments.
2 Beds
1,155 - 1,165 Sq Ft
$1,631 - $13,296
Other Available Apartments
Popular Searches
Chevy Chase Apartments for Rent in Your Budget






