Bellows Spring Elementary
Grades PK-5
799 Students
(410) 313-5057
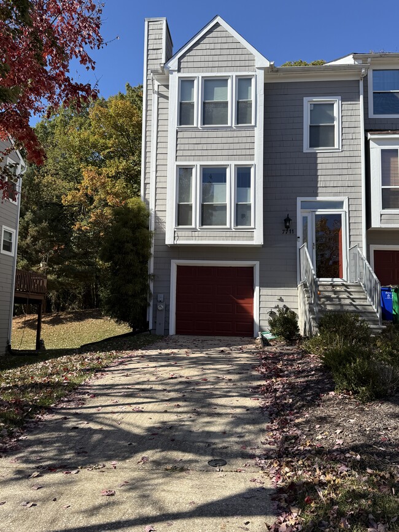
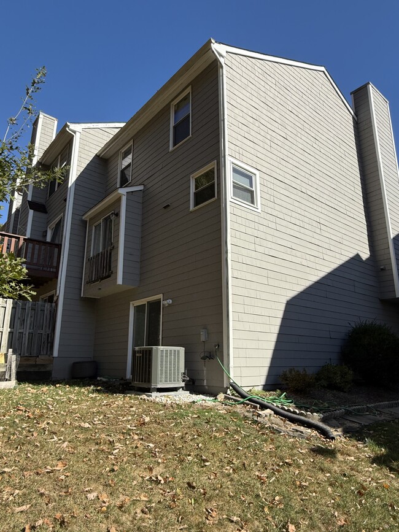


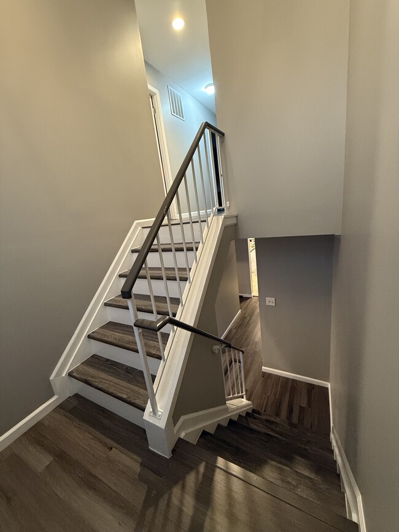
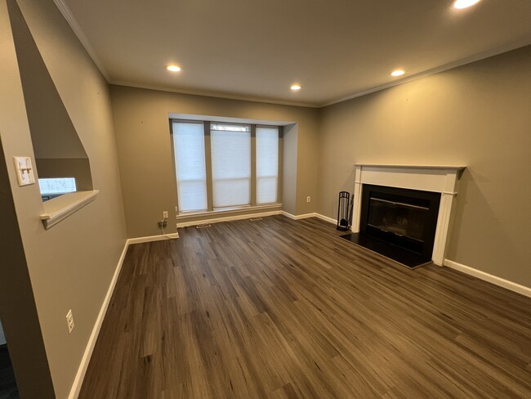
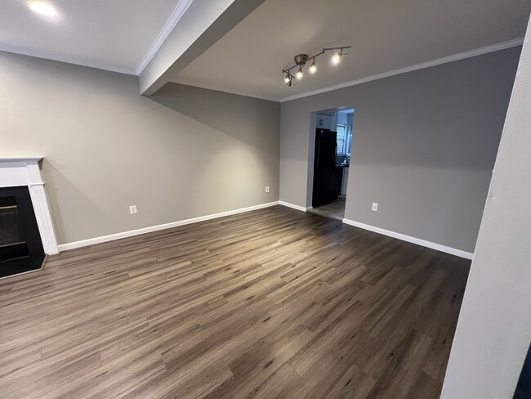
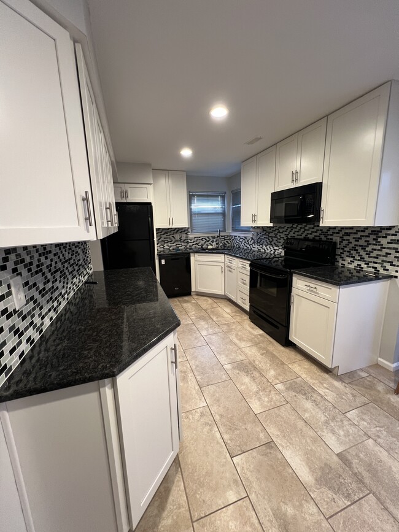
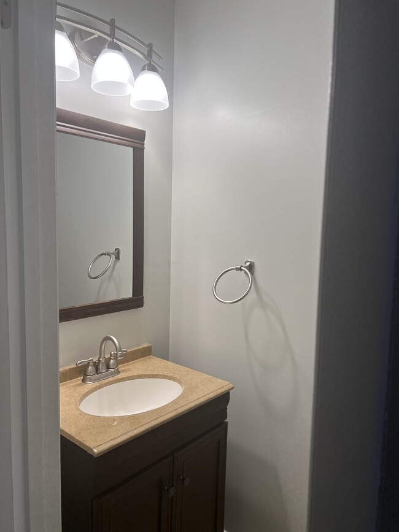
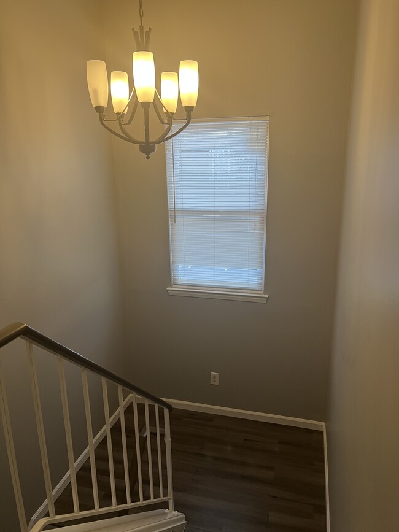
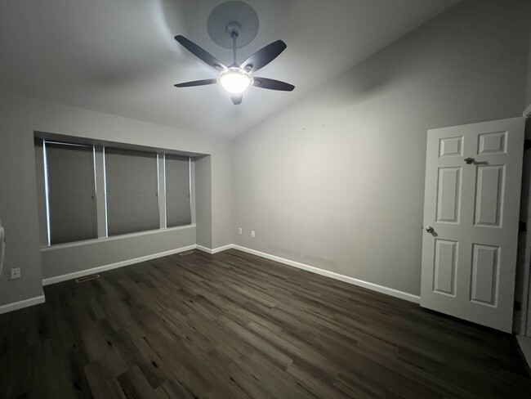
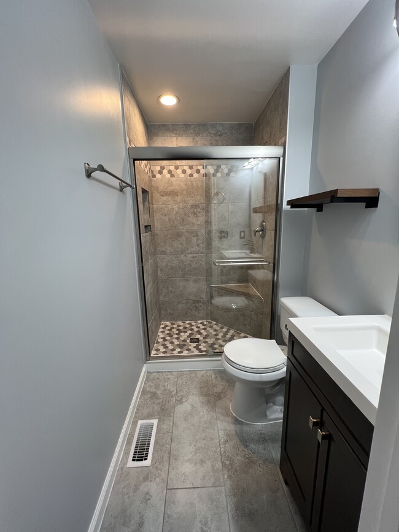
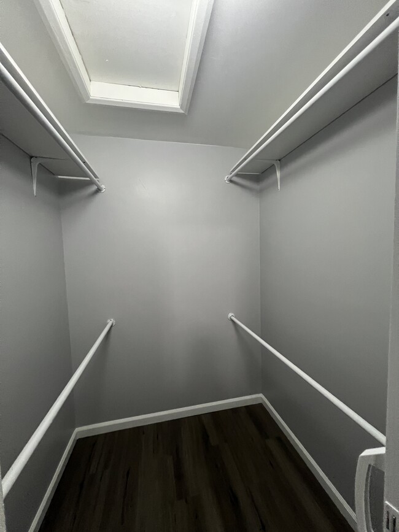
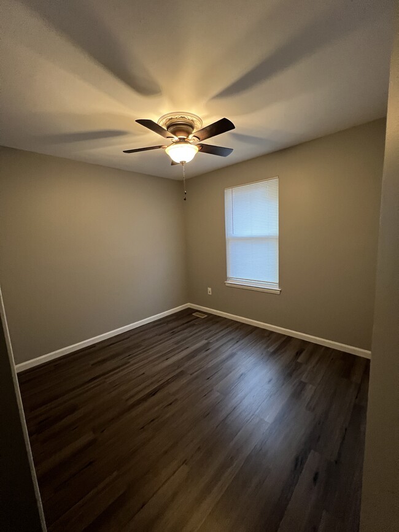
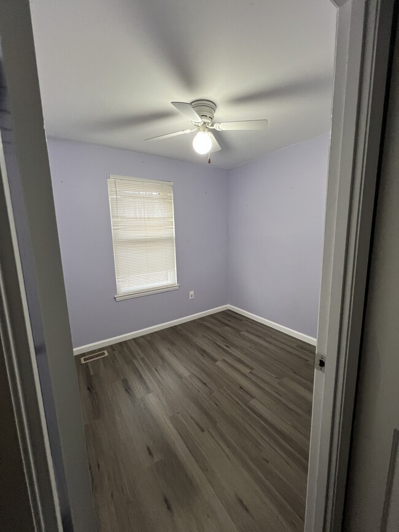
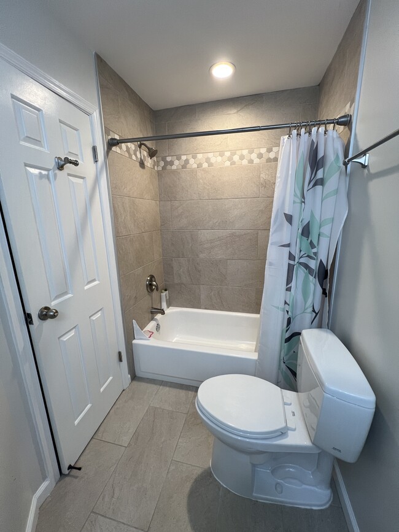
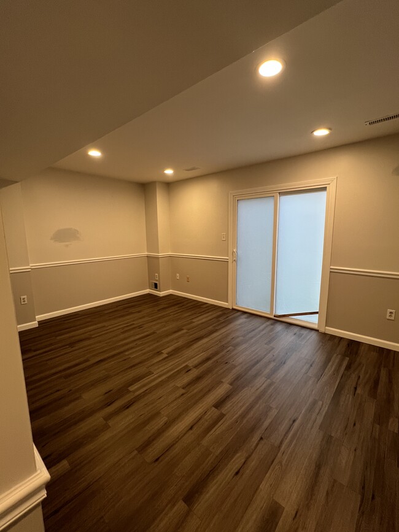
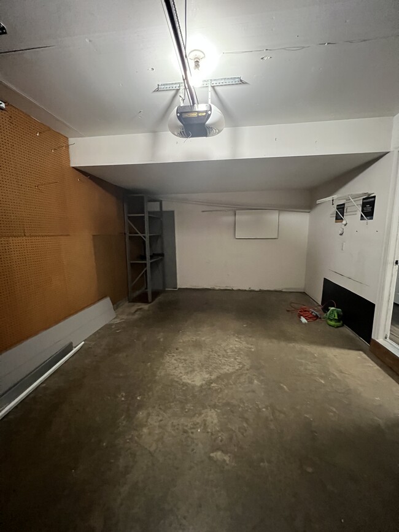
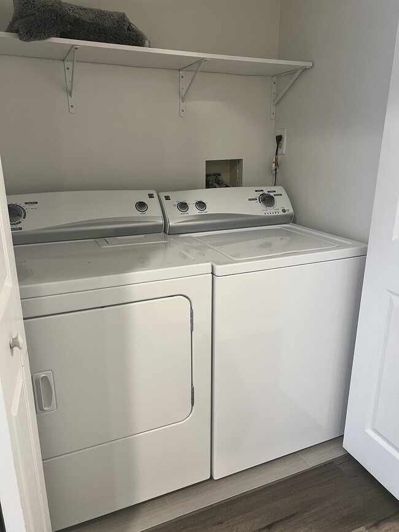
Note: Prices and availability subject to change without notice.
Contact office for Lease Terms
Welcome to your new home in Woodland Village! This charming, well-maintained end unit townhome offers 3 bedrooms, 3 bathrooms, and 1,700 sq ft of living space. Key Features: Recent Upgrades: The whole home boasts newly installed LXP flooring, giving it a modern and fresh feel. Updated Bathrooms: All bathrooms have been renovated in the past 5 years, featuring contemporary fixtures and finishes. Lighting: Enjoy recessed lighting on the first floor and basement, adding a touch of elegance and warmth. Spacious Kitchen: The newly updated kitchen includes white shaker cabinets, granite countertops, a stylish new backsplash, and sleek black appliances. Outdoor Space: The garage pad includes parking for 3 cars on the driveway, ensuring ample space for vehicles. Cozy up in front of the wood-burning fireplace or relax in the lower level with a walk-out basement leading to a vegetable garden. Community amenities include a pool, tennis courts, and a playground lot, providing plenty of options for recreation.$100 HOA per month fee. Located in a sought-after neighborhood, you'll have easy access to shopping, Route 100, and major highways. Walking distance to local elementary school (Bellows Springs Elementary) Don’t miss out on this wonderful opportunity to make this your new home!
7711 Heatherside Ln is located in Ellicott City, Maryland in the 21043 zip code.
Grades PK-4
44 Students
(410) 997-2384
Grades PK-8
382 Students
(410) 744-1524
Grades 1-12
(410) 220-3792
Ratings give an overview of a school's test results. The ratings are based on a comparison of test results for all schools in the state.
School boundaries are subject to change. Always double check with the school district for most current boundaries.
Submitting Request
Many properties are now offering LIVE tours via FaceTime and other streaming apps. Contact Now:


The property manager for 7711 Heatherside Ln uses the Apartments.com application portal.
Applying online is fast, easy, and secure.
Safely obtain official TransUnion® credit, criminal, and consumer reports.
With one low fee, apply to not only this property, but also other participating properties.
Continue to Apartments.com