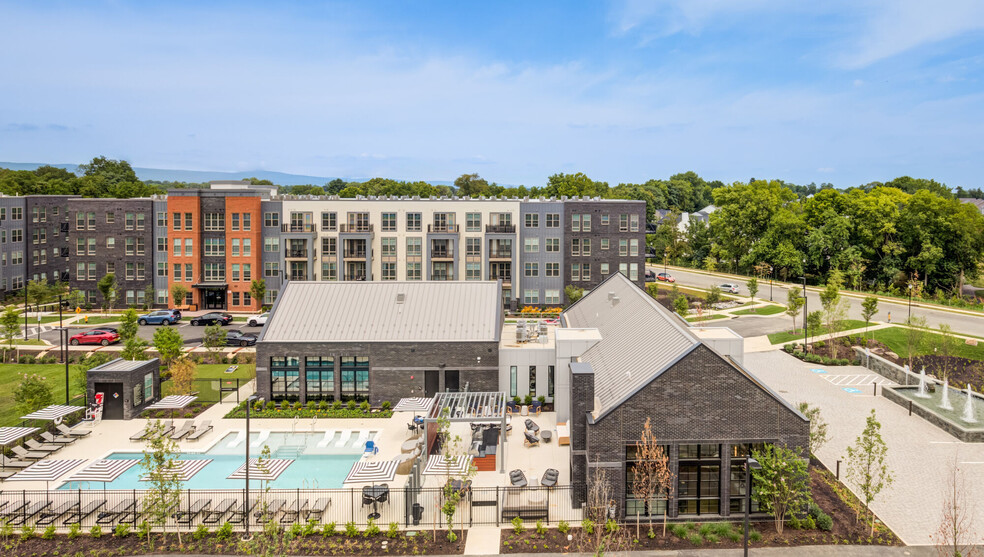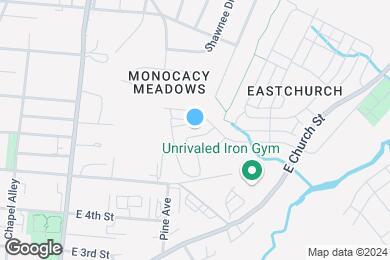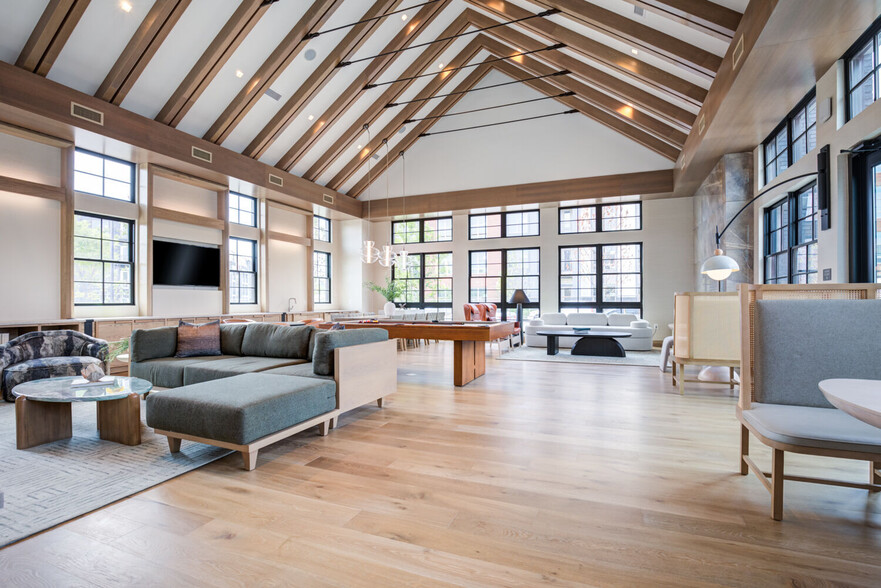1 / 75
75 Images
3D Tours
Monthly Rent $1,829 - $3,026
Beds Studio - 3
Baths 1 - 2
A1.2
$1,894 – $1,909
1 bed , 1 bath , 720 Sq Ft
S1
$1,829 – $1,914
Studio , 1 bath , 543 Sq Ft
S2
$2,109
Studio , 1 bath , 669 Sq Ft
A1.2
$1,894 – $1,909
1 bed , 1 bath , 720 Sq Ft
A1
$1,949 – $2,034
1 bed , 1 bath , 726 Sq Ft
A1.1
$2,060 – $2,160
1 bed , 1 bath , 719 Sq Ft
B1
$2,139 – $2,322
1 bed , 1 bath , 739 Sq Ft
C1
$2,282 – $2,317
1 bed , 2 baths , 894 Sq Ft
C1.1
$2,287 – $2,337
1 bed , 2 baths , 944 Sq Ft
B2
$2,313 – $2,363
1 bed , 1 bath , 913 Sq Ft
D1
$2,430 – $2,595
2 beds , 2 baths , 1,089 Sq Ft
D1.1
$2,540 – $2,605
2 beds , 2 baths , 1,091 Sq Ft
D3
$2,548 – $2,563
2 beds , 2 baths , 989 Sq Ft
E1
$2,585 – $2,590
2 beds , 2 baths , 1,139 Sq Ft
D2
$2,613 – $2,698
2 beds , 2 baths , 1,048 Sq Ft
F1
$2,749 – $2,849
3 beds , 2 baths , 1,231 Sq Ft
F2
$2,976 – $3,026
3 beds , 2 baths , 1,298 Sq Ft
A2
$1,920
1 bed , 1 bath , 703 Sq Ft , Not Available
Show Unavailable Floor Plans (1)
Hide Unavailable Floor Plans
S1
$1,829 – $1,914
Studio , 1 bath , 543 Sq Ft
S2
$2,109
Studio , 1 bath , 669 Sq Ft
A1.2
$1,894 – $1,909
1 bed , 1 bath , 720 Sq Ft
A1
$1,949 – $2,034
1 bed , 1 bath , 726 Sq Ft
A1.1
$2,060 – $2,160
1 bed , 1 bath , 719 Sq Ft
B1
$2,139 – $2,322
1 bed , 1 bath , 739 Sq Ft
C1
$2,282 – $2,317
1 bed , 2 baths , 894 Sq Ft
C1.1
$2,287 – $2,337
1 bed , 2 baths , 944 Sq Ft
B2
$2,313 – $2,363
1 bed , 1 bath , 913 Sq Ft
A2
$1,920
1 bed , 1 bath , 703 Sq Ft , Not Available
Show Unavailable Floor Plans (1)
Hide Unavailable Floor Plans
D1
$2,430 – $2,595
2 beds , 2 baths , 1,089 Sq Ft
D1.1
$2,540 – $2,605
2 beds , 2 baths , 1,091 Sq Ft
D3
$2,548 – $2,563
2 beds , 2 baths , 989 Sq Ft
E1
$2,585 – $2,590
2 beds , 2 baths , 1,139 Sq Ft
D2
$2,613 – $2,698
2 beds , 2 baths , 1,048 Sq Ft
F1
$2,749 – $2,849
3 beds , 2 baths , 1,231 Sq Ft
F2
$2,976 – $3,026
3 beds , 2 baths , 1,298 Sq Ft
Note: Based on community-supplied data and independent market research. Subject to change without notice.
Property Map
Lease Terms
Available months 8, 9, 10, 11, 12, 13, 14, 15, 16,
Expenses
Recurring
$200
Assigned Other Parking:
One-Time
$350
Amenity Fee:
$25
Application Fee:
$350
Cat Fee:
$350
Dog Fee:
EDE Rent Calculator
Print Email
Print Email
Choose Floor Plan
Studio
1 Bed
2 Beds
3 Beds
Pets
No Dogs
1 Dog
2 Dogs
3 Dogs
4 Dogs
5 Dogs
No Cats
1 Cat
2 Cats
3 Cats
4 Cats
5 Cats
No Birds
1 Bird
2 Birds
3 Birds
4 Birds
5 Birds
No Fish
1 Fish
2 Fish
3 Fish
4 Fish
5 Fish
No Reptiles
1 Reptile
2 Reptiles
3 Reptiles
4 Reptiles
5 Reptiles
No Other
1 Other
2 Other
3 Other
4 Other
5 Other
Expenses
1 Applicant
2 Applicants
3 Applicants
4 Applicants
5 Applicants
6 Applicants
No Vehicles
1 Vehicle
2 Vehicles
3 Vehicles
4 Vehicles
5 Vehicles
Vehicle Parking
Unassigned Surface Lot
Unassigned Garage
Assigned Other
Unassigned Surface Lot
Unassigned Garage
Assigned Other
Unassigned Surface Lot
Unassigned Garage
Assigned Other
Unassigned Surface Lot
Unassigned Garage
Assigned Other
Unassigned Surface Lot
Unassigned Garage
Assigned Other
Only Age 18+
Note: Based on community-supplied data and independent market research. Subject to change without notice.
Monthly Expenses
* - Based on 12 month lease
About EDE
Live in the midst at EDE. Everything you need is here: lifestyle amenities, community, proximity, serenity, activity. So no matter what kind of adventure you’re after, you’re in the right place. EDE is enviably close to the bustle and vibe of Downtown Frederick, but far enough away where you can craft your one-of-a-kind life – all with an elevated aesthetic you won’t find elsewhere.
EDE is located in
Frederick , Maryland
in the 21701 zip code.
This apartment community was built in 2024 and has 4 stories with 350 units.
Special Features
2 pet spas with grooming stations
Controlled-access building entry
Select from two designer color schemes
Tile backsplash
WiFi home package available with fast 1G speed
Accent open shelving
EV charging stations
Town green and ample open space
Co-working spaces with work pods
Den and built-in desk options for WFH comfort
Fully equipped kitchen and grilling stations
Sleek plank flooring in living areas
Smart package room in each building
Studio, 1, 2, and 3 bedroom apartments
Dog park with obstacle course and water fountain
Expansive private patios and balconies
LED undermount cabinet lighting
Bike storage
Entry drop zone with countertop and cabinetry
Expansive bathrooms: double sinks
Indoor and outdoor spaces to mingle and entertain
Kitchen island
Stunning water feature at the entrance
Airy 10-foot ceilings on first floor
Courtyard with fireplace lounge and pergola
Flat front cabinetry with soft-close drawers
Keyless entry and USB outlets
Oversized windows for natural light
Floorplan Amenities
High Speed Internet Access
Wi-Fi
Washer/Dryer
Air Conditioning
Double Vanities
Tub/Shower
Fireplace
Framed Mirrors
Dishwasher
Disposal
Ice Maker
Stainless Steel Appliances
Pantry
Island Kitchen
Kitchen
Microwave
Oven
Range
Refrigerator
Freezer
Quartz Countertops
Hardwood Floors
Carpet
High Ceilings
Office
Den
Views
Walk-In Closets
Linen Closet
Double Pane Windows
Window Coverings
Large Bedrooms
Floor to Ceiling Windows
Balcony
Patio
Parking
Surface Lot
Garage
Other
Assigned Parking
$200
Security
Package Service
Controlled Access
Property Manager on Site
Commuter Rail
Frederick
Drive:
7 min
2.0 mi
Monocacy Marc Eb
Drive:
11 min
4.1 mi
Point Of Rocks
Drive:
24 min
15.8 mi
Dickerson Marc Eb
Drive:
31 min
16.4 mi
Brunswick
Drive:
27 min
17.5 mi
Parks & Recreation
The Children's Museum of Rose Hill Manor Park
Drive:
4 min
1.2 mi
Monocacy National Battlefield
Drive:
11 min
5.0 mi
Summers Farm
Drive:
12 min
5.4 mi
Crumland Farms
Drive:
10 min
5.9 mi
Fountain Rock Park and Nature Center
Drive:
12 min
6.0 mi
Shopping Centers & Malls
Walk:
10 min
0.5 mi
Drive:
4 min
1.2 mi
Drive:
4 min
1.3 mi
Schools
Attendance Zone
Nearby
Property Identified
Spring Ridge Elementary
Grades PK-5
628 Students
(240) 236-1600
Gov. Thomas Johnson Middle
Grades 6-8
549 Students
(240) 236-4900
Gov. Thomas Johnson High
Grades 9-12
1,962 Students
(240) 236-8200
Visitation Academy
Grades PK-8
124 Students
(301) 662-2814
Jefferson School at Way Statio
Grades 9-12
(301) 631-8308
School data provided by GreatSchools
Frederick, MD
Schools
Restaurants
Groceries
Coffee
Banks
Shops
Fitness
Walk Score® measures the walkability of any address. Transit Score® measures access to public transit. Bike Score® measures the bikeability of any address.
Learn How It Works Detailed Scores
Other Available Apartments
Popular Searches
Frederick Apartments for Rent in Your Budget



