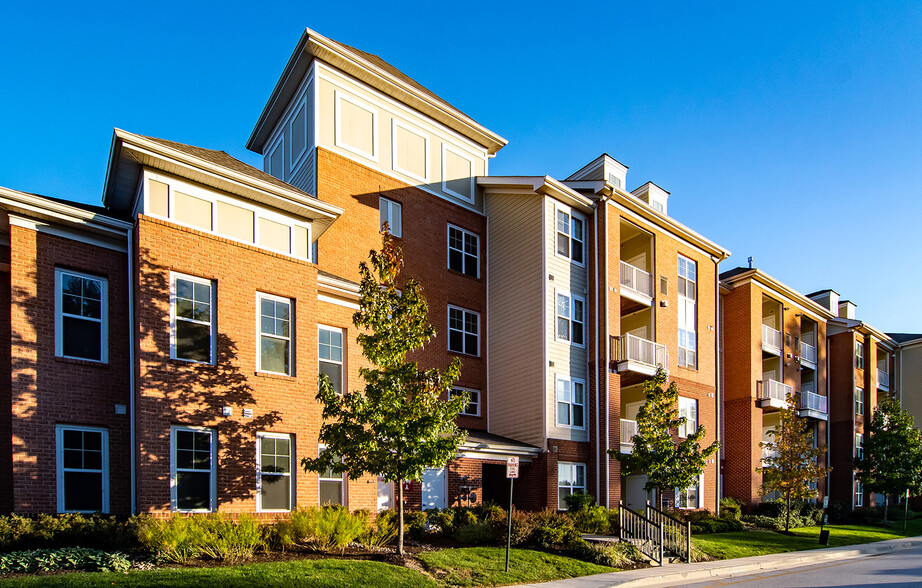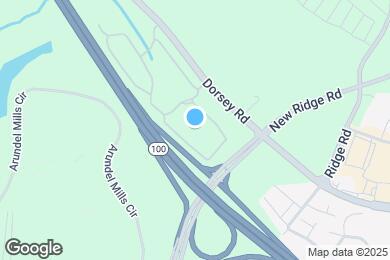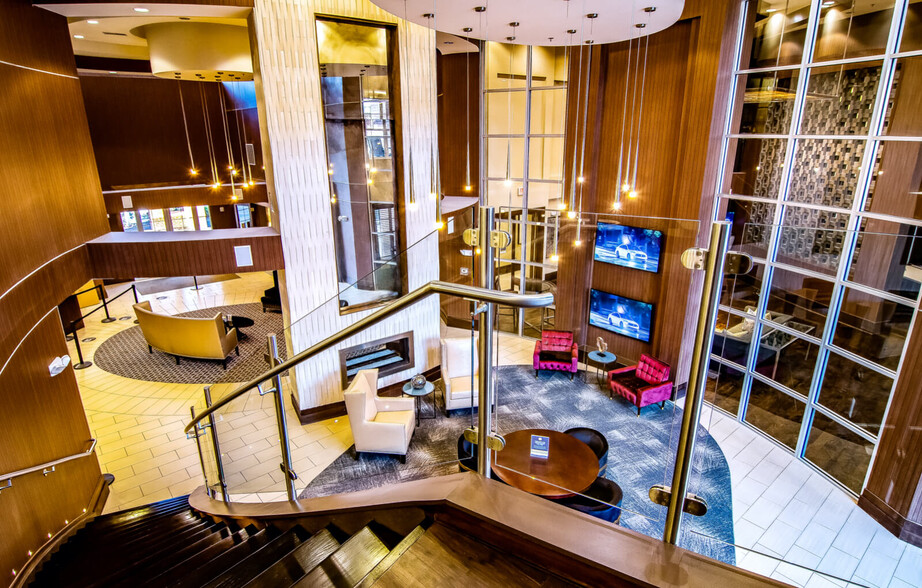Hebron - Harman Elementary
Grades PK-5
677 Students
(410) 859-4510



Note: Based on community-supplied data and independent market research. Subject to change without notice.
Contact office for Lease Terms
Only Age 18+
Note: Based on community-supplied data and independent market research. Subject to change without notice.
As you drive through this gated community, you will be impressed with smart, sophisticated architecture that wraps around unrivaled community amenities; all under one roof! Step inside the beautifully designed 4-story mid-rise elevator building and witness the excitement of our two story, 12,000 square foot club house, The Hub Club, with floor-to-ceiling windows overlooking the sparkling swimming pool and recreational enclave. Our full-time concierge will greet you each day as you stop by to use free WiFi in the business center, work out in the expansive fitness center, or kick back and relax in the library. Enjoy a movie or sports event in the theater with state-of-the-art surround sound. Challenge your rival to a game of billiards or meet new friends at the cooking classes in the large Demonstration Kitchen. The Great Room extends your floor plan as you hear the grand piano and see the glow of the fireplace. People meeting People, thats Serenity Place at Dorsey Ridge.
Serenity Place at Dorsey Ridge is located in Hanover, Maryland in the 21076 zip code. This apartment community was built in 2012 and has 4 stories with 322 units.
Saturday
10AM
5PM
Sunday
12PM
5PM
Monday
9AM
6PM
Tuesday
9AM
6PM
Wednesday
9AM
6PM
Thursday
9AM
6PM
First Parking Spot is included - Parking on the same level as your apartment!
Breed Restrictions Apply
Fees vary by pet weight
Pets under 35lbs have a $250 deposit. Pets over 35lbs have a $400 deposit but $100 of it is refundable.
Grades PK-5
677 Students
(410) 859-4510
2 out of 10
Grades K-5
360 Students
(410) 787-6100
5 out of 10
Grades PK-5
459 Students
(410) 222-6935
5 out of 10
Grades K-5
556 Students
(410) 222-6519
4 out of 10
Grades PK-5
651 Students
(410) 313-5030
8 out of 10
Grades 6-8
680 Students
(410) 313-5040
8 out of 10
Grades 6-12
502 Students
(443) 470-6890
9 out of 10
Grades 6-8
878 Students
(410) 674-0032
4 out of 10
Grades 9-12
2,330 Students
(410) 674-7710
3 out of 10
Grades PK-12
(410) 859-8573
NR out of 10
Ratings give an overview of a school's test results. The ratings are based on a comparison of test results for all schools in the state.
School boundaries are subject to change. Always double check with the school district for most current boundaries.
Walk Score® measures the walkability of any address. Transit Score® measures access to public transit. Bike Score® measures the bikeability of any address.

Thanks for reviewing your apartment on ApartmentFinder.com!
Sorry, but there was an error submitting your review. Please try again.
Submitting Request
Your email has been sent.
Many properties are now offering LIVE tours via FaceTime and other streaming apps. Contact Now: