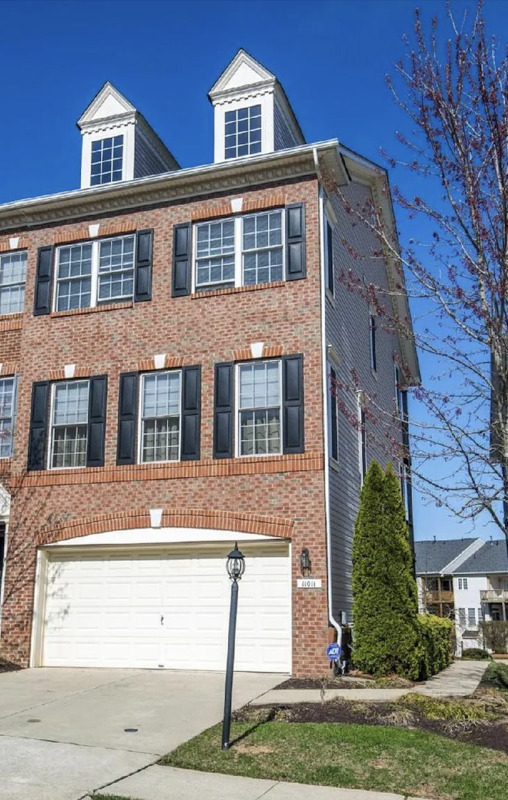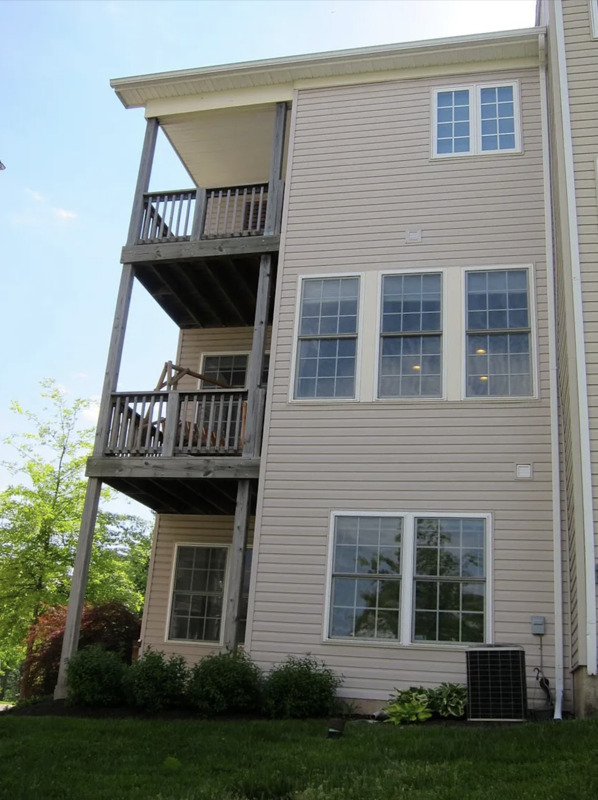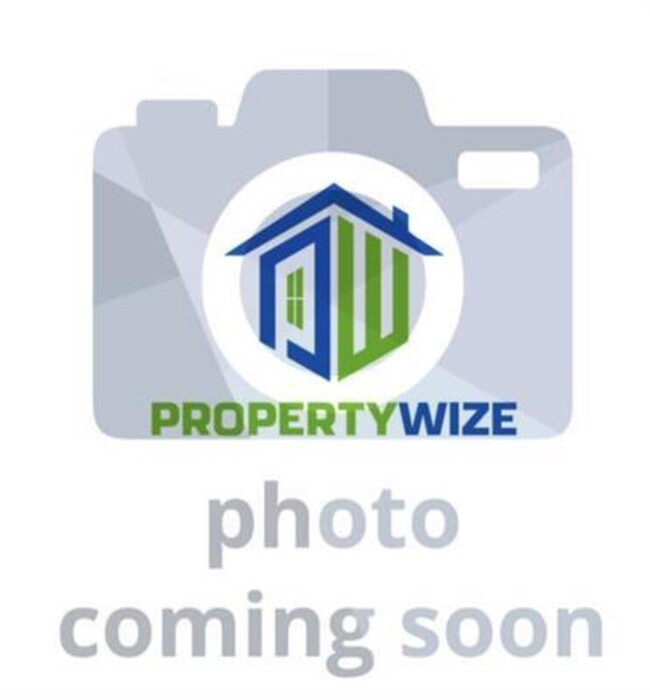Fulton Elementary
Grades PK-5
879 Students
(410) 880-5957





Note: Prices and availability subject to change without notice.
Contact office for Lease Terms
This stunning townhouse will be available starting May 15th and offers a rare combination of space, luxury, and convenience. Featuring 4 spacious bedrooms and 3.5 bathrooms, this home stands out with its sought-after first-floor guest suite, complete with a full bathroom—an exceptional feature not commonly found in other units in the area. Step inside to discover upgraded lighting, fixtures, and molding throughout, adding a touch of elegance to every room. The open floor plan is perfect for modern living, highlighted by vaulted ceilings that enhance the airy, spacious feel of the home. Enjoy the outdoors with two private decks and a patio, ideal for relaxing or entertaining guests. The master bedroom offers a walk-in closet and a luxurious en-suite bathroom, providing the ultimate retreat. In addition, the townhouse includes a convenient two-car garage for easy parking and storage. Best of all, the home is just a short walk to the local supermarket, making errands a breeze. Don't miss out on this exceptional townhouse that offers both luxury and practicality in a prime location! Resident Benefits Enhance Your Living Experience: Enjoy added value with our mandatory Resident Benefit Package, which offers: • Resident Benefits $1-$5k in accidental damage protection Move-in concierge, for seamless utility/cable/internet set-up and more Move-in Promise Free drain packs Credit reporting to build credit for rent payments Security deposit review And so much more, all designed to improve your living experience and put money back into your pockets. Note: A mandatory $25 monthly charge for the Resident Benefit Package is required on top of the listed price. It is designed with what you wanted in a great location, outstanding design, fabulous finishes, and classic amenities. We are here to make sure your home fits your needs and lifestyle. Come to see why this house offering has been worth the wait! Broker/Realtor co-op welcomed. *Price advertised is for a min of a 2 yrs lease term only* * The property is being rented in its existing condition. No cosmetic upgrades nor repairs on cosmetic related issues will be done. * Listed features may not be accurate; confirm details with an authorized agent. Please do not attend open houses if you are a Realtor or being represented by a realtor. We have a separate process for dealing with Realtors. They must show their clients separately and NOT attend our open houses. Please visit this page and agree to our terms and conditions for next steps: Important Notice: At PropertyWize, your security is our priority. We will only contact you using our verified phone number (xxx-xxxx-6512) and email addresses ending in @ We will never request payments without first providing a written notice sent from our official email. If you receive any suspicious calls or messages claiming to be from PropertyWize, do not engage and contact us immediately to verify. Stay vigilant and help us protect your information by reporting any potential scams.
11011 Chelsea Way is located in Laurel, Maryland in the 20723 zip code.
Protect yourself from fraud. Do not send money to anyone you don't know.
Grades K-6
(301) 549-3725
Grades K-8
235 Students
(410) 312-7413
Grades PK-8
156 Students
(301) 490-1076
Grades 9-12
406 Students
(301) 725-3228
Ratings give an overview of a school's test results. The ratings are based on a comparison of test results for all schools in the state.
School boundaries are subject to change. Always double check with the school district for most current boundaries.
Submitting Request
Many properties are now offering LIVE tours via FaceTime and other streaming apps. Contact Now: