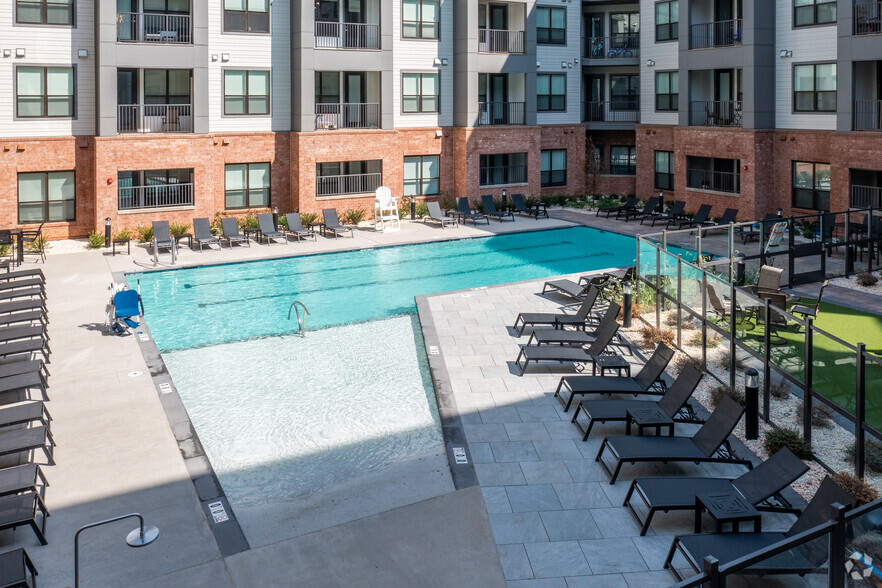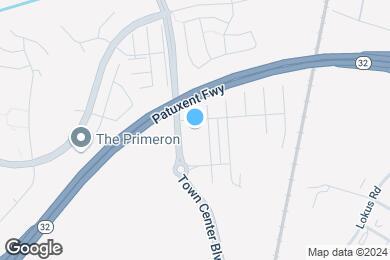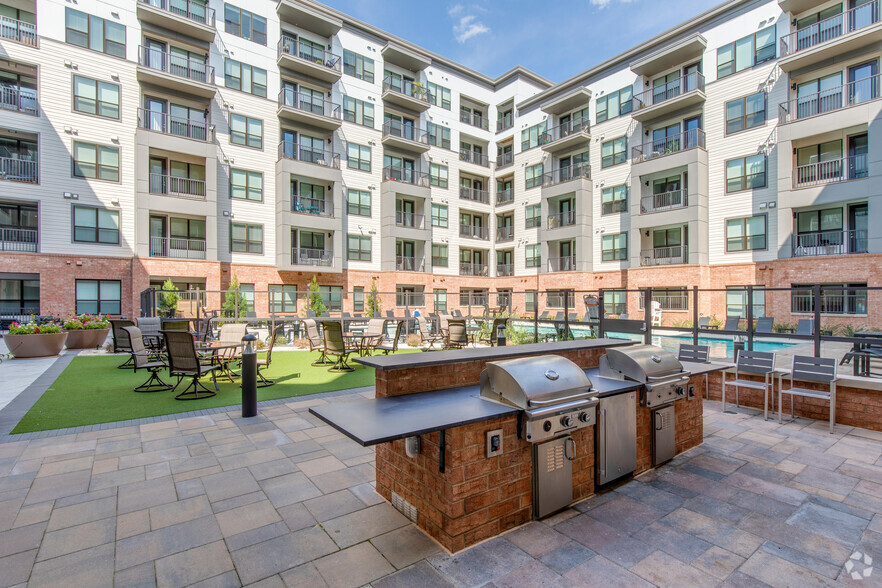1 / 83
83 Images
3D Tours
Monthly Rent $1,975 - $3,155
Beds Studio - 2
Baths 1 - 2.5
Mahogany
$2,720 – $3,155
2 beds , 2 baths , 1,087 – 1,189 Sq Ft
Cardinal
$1,975 – $2,275
Studio , 1 bath , 567 – 620 Sq Ft
Scarlet
$2,081 – $2,435
1 bed , 1 bath , 728 – 744 Sq Ft
Rose
$2,145 – $2,420
1 bed , 1 bath , 685 – 708 Sq Ft
Mahogany
$2,720 – $3,155
2 beds , 2 baths , 1,087 – 1,189 Sq Ft
Vermillion
$2,950 – $3,040
2 beds , 2.5 baths , 1,342 Sq Ft
Crimson
Call for Rent
Studio , 1 bath , 667 Sq Ft , Not Available
Garnet
Call for Rent
Studio , 1 bath , 714 – 775 Sq Ft , Not Available
Ruby
Call for Rent
1 bed , 1 bath , 737 – 740 Sq Ft , Not Available
Auburn
Call for Rent
1 bed , 1 bath , 783 – 788 Sq Ft , Not Available
Carmine
Call for Rent
1 bed , 1 bath , 807 Sq Ft , Not Available
Blush
Call for Rent
1 bed , 1 bath , 931 Sq Ft , Not Available
Burgundy
Call for Rent
1 bed , 1 bath , 1,088 – 1,108 Sq Ft , Not Available
Sangria
Call for Rent
2 beds , 2 baths , 1,326 Sq Ft , Not Available
Cranberry
Call for Rent
2 beds , 2 baths , 1,431 Sq Ft , Not Available
Merlot
Call for Rent
2 beds , 2 baths , 1,453 – 1,479 Sq Ft , Not Available
Show Unavailable Floor Plans (10)
Hide Unavailable Floor Plans
Cardinal
$1,975 – $2,275
Studio , 1 bath , 567 – 620 Sq Ft
Crimson
Call for Rent
Studio , 1 bath , 667 Sq Ft , Not Available
Garnet
Call for Rent
Studio , 1 bath , 714 – 775 Sq Ft , Not Available
Show Unavailable Floor Plans (2)
Hide Unavailable Floor Plans
Scarlet
$2,081 – $2,435
1 bed , 1 bath , 728 – 744 Sq Ft
Rose
$2,145 – $2,420
1 bed , 1 bath , 685 – 708 Sq Ft
Ruby
Call for Rent
1 bed , 1 bath , 737 – 740 Sq Ft , Not Available
Auburn
Call for Rent
1 bed , 1 bath , 783 – 788 Sq Ft , Not Available
Carmine
Call for Rent
1 bed , 1 bath , 807 Sq Ft , Not Available
Blush
Call for Rent
1 bed , 1 bath , 931 Sq Ft , Not Available
Burgundy
Call for Rent
1 bed , 1 bath , 1,088 – 1,108 Sq Ft , Not Available
Show Unavailable Floor Plans (5)
Hide Unavailable Floor Plans
Mahogany
$2,720 – $3,155
2 beds , 2 baths , 1,087 – 1,189 Sq Ft
Vermillion
$2,950 – $3,040
2 beds , 2.5 baths , 1,342 Sq Ft
Sangria
Call for Rent
2 beds , 2 baths , 1,326 Sq Ft , Not Available
Cranberry
Call for Rent
2 beds , 2 baths , 1,431 Sq Ft , Not Available
Merlot
Call for Rent
2 beds , 2 baths , 1,453 – 1,479 Sq Ft , Not Available
Show Unavailable Floor Plans (3)
Hide Unavailable Floor Plans
Note: Based on community-supplied data and independent market research. Subject to change without notice.
Lease Terms
10 months, 11 months, 12 months, 13 months, 14 months, 15 months
Expenses
Recurring
$50
Cat Rent:
$50
Dog Rent:
One-Time
$25
Application Fee:
$500
Cat Fee:
$500
Dog Fee:
The Shirley Rent Calculator
Print Email
Print Email
Pets
No Dogs
1 Dog
2 Dogs
3 Dogs
4 Dogs
5 Dogs
No Cats
1 Cat
2 Cats
3 Cats
4 Cats
5 Cats
No Birds
1 Bird
2 Birds
3 Birds
4 Birds
5 Birds
No Fish
1 Fish
2 Fish
3 Fish
4 Fish
5 Fish
No Reptiles
1 Reptile
2 Reptiles
3 Reptiles
4 Reptiles
5 Reptiles
No Other
1 Other
2 Other
3 Other
4 Other
5 Other
Expenses
1 Applicant
2 Applicants
3 Applicants
4 Applicants
5 Applicants
6 Applicants
No Vehicles
1 Vehicle
2 Vehicles
3 Vehicles
4 Vehicles
5 Vehicles
Vehicle Parking
Only Age 18+
Note: Based on community-supplied data and independent market research. Subject to change without notice.
Monthly Expenses
* - Based on 12 month lease
About The Shirley
The Shirley is an illustrious urban apartment resort in Odenton, MD, centrally located between Annapolis, Baltimore, and D.C. Delight in luxurious modern features in each well-appointed Jr. 1-bed, 1- and 2-bedroom, and 2-bedroom+den apartment home and revel in a collection of exciting amenities and relaxing retreats. Playful and practical, pet-friendly and 100% smoke-free, find what suits your style at The Shirley. Schedule a Tour Today! The Shirley is managed by McCaffery.
The Shirley is located in
Odenton , Maryland
in the 21113 zip code.
This apartment community was built in 2020 and has 5 stories with 270 units.
Special Features
Bike Storage Room
Pet Spa
Golf/Multi-Sport Simulator
Private Theater
Outdoor Grills
Parking Garage
Plank Flooring
Game Room and Vintage Arcade
Rain Shower Heads
Resort Style Pool
USB Charging Outlets
Covered Patios and Balconies
Screened-in Porch with Fireplace
Two Indoor Lounges with Bar and Kitchen
Electric Car Charging Stations
Rooftop Lounge
Porcelain Backsplashes
Private Conference Rooms
Soft-Close Solid Wood Cabinetry
Floorplan Amenities
Washer/Dryer
Fireplace
Granite Countertops
Kitchen
Walk-In Closets
Pet Policy
Dogs Allowed
No Aggressive Breeds, No Wolf Breeds
$50 Monthly Pet Rent
$500 Fee
80 lb Weight Limit
2 Pet Limit
Cats Allowed
$50 Monthly Pet Rent
$500 Fee
80 lb Weight Limit
2 Pet Limit
Airport
Baltimore/Washington International Thurgood Marshall
Drive:
17 min
8.9 mi
Commuter Rail
Odenton
Drive:
5 min
2.0 mi
Jessup
Drive:
13 min
5.8 mi
Bwi Airport
Drive:
17 min
8.3 mi
Savage
Drive:
14 min
8.3 mi
Bowie State Marc Nb
Drive:
28 min
16.5 mi
Transit / Subway
Dorsey
Drive:
16 min
8.1 mi
Bwi Business District
Drive:
17 min
8.8 mi
Bwi Airport
Drive:
18 min
9.2 mi
Cromwell Station/Glen Burnie
Drive:
17 min
9.5 mi
Ferndale
Drive:
17 min
9.8 mi
Universities
Drive:
25 min
13.7 mi
Drive:
25 min
14.2 mi
Drive:
27 min
14.8 mi
Drive:
28 min
16.4 mi
Parks & Recreation
Patuxent Research Refuge - North Tract
Drive:
13 min
6.1 mi
Kinder Farm Park
Drive:
22 min
11.1 mi
Patuxent Research Refuge - South Tract
Drive:
26 min
14.3 mi
Shopping Centers & Malls
Walk:
17 min
0.9 mi
Drive:
4 min
1.2 mi
Drive:
4 min
1.5 mi
Schools
Attendance Zone
Nearby
Property Identified
Odenton Elementary
Grades PK-5
575 Students
(410) 222-6514
Arundel Middle
Grades 6-8
1,286 Students
(410) 674-6900
Arundel High
Grades 9-12
1,617 Students
(410) 674-6500
Lighthouse Christian Academy
Grades 2-12
7 Students
(410) 305-0701
Odenton Christian Academy
Grades PK-12
181 Students
(410) 305-2380
School data provided by GreatSchools
Odenton, MD
Schools
Restaurants
Groceries
Coffee
Banks
Shops
Fitness
Walk Score® measures the walkability of any address. Transit Score® measures access to public transit. Bike Score® measures the bikeability of any address.
Learn How It Works Detailed Scores


