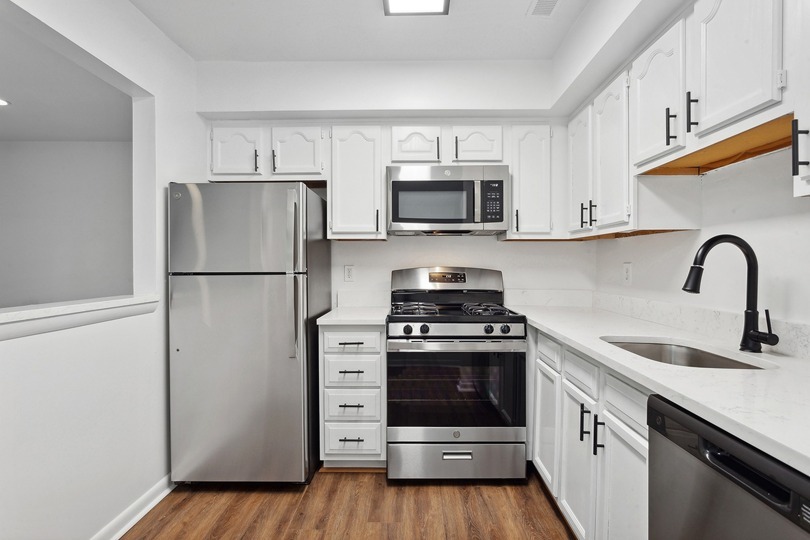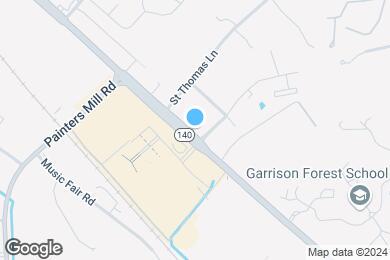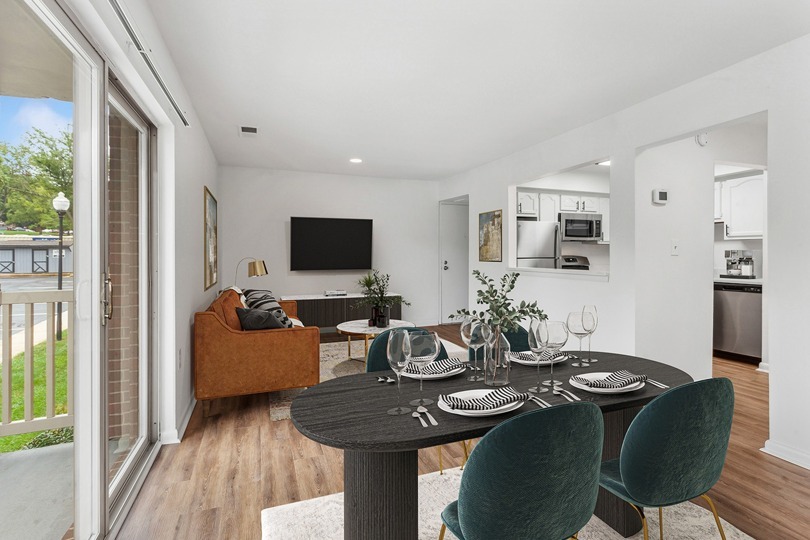Woodholme Elementary
Grades K-5
696 Students
(410) 887-6762



Note: Based on community-supplied data and independent market research. Subject to change without notice.
3 months, 4 months, 5 months, 6 months, 7 months, 8 months, 9 months, 10 months, 11 months, 12 months, 13 months, 14 months, 15 months
Note: Based on community-supplied data and independent market research. Subject to change without notice.
Discover a community with all your desires in mind at ReNew Foundry Centre in Owings Mills. Our spacious one-, two-, and three- bedroom apartment homes feature a variety of interior finishes to choose from. Your kitchen comes fully equipped with multiple cabinet and appliance options to meet your unique tastes. Our robust community amenities enhance your living experience with business center with printing, resort-style pool, resident BBQ grill stations, playground, and pet-friendly. Just an easy drive from downtown Baltimore, ReNew Foundry Centre is also only a few minutes' walk to multiple grocery stores and shopping. Live close to everything while our lush landscaping and park-like setting enhances the tranquil feel of the community. Tour today and find out why our residents love calling ReNew Foundry Centre home!
ReNew Foundry Centre is located in Owings Mills, Maryland in the 21117 zip code. This apartment community was built in 1974 and has 3 stories with 387 units.
Sunday
Closed
Monday
9AM
6PM
Tuesday
9AM
6PM
Wednesday
9AM
6PM
Thursday
9AM
6PM
Friday
9AM
6PM
Breed Restrictions: Pit Bull Terrier, Staffordshire Terrier, Doberman Pinscher, Rottweiler, Presa Canarios, Akita, Alaskan Malamute, Wolf-Hybrid, Mastiff, Chow Chow, German Shepherd or any mixes of these breeds.
Dogs Welcome (some breed restriction see below) Maximum Pets per Apartment: 2 One time pet fee per pet: $350 Monthly Pet Rent per Pet: $50
Cats Welcome Maximum Pets per Apartment: 2 One time pet fee per pet: $350 Monthly Pet Rent per Pet: $50
Assistance animals: HUD guidelines define assistant animals as “animals that serve as a reasonable accommodation for persons with disabilities" For more information on the guidelines please contact our leasing office.
Grades PK-8
721 Students
(410) 654-3500
Grades PK-12
626 Students
(410) 559-3111
Ratings give an overview of a school's test results. The ratings are based on a comparison of test results for all schools in the state.
School boundaries are subject to change. Always double check with the school district for most current boundaries.
Submitting Request
Many properties are now offering LIVE tours via FaceTime and other streaming apps. Contact Now: