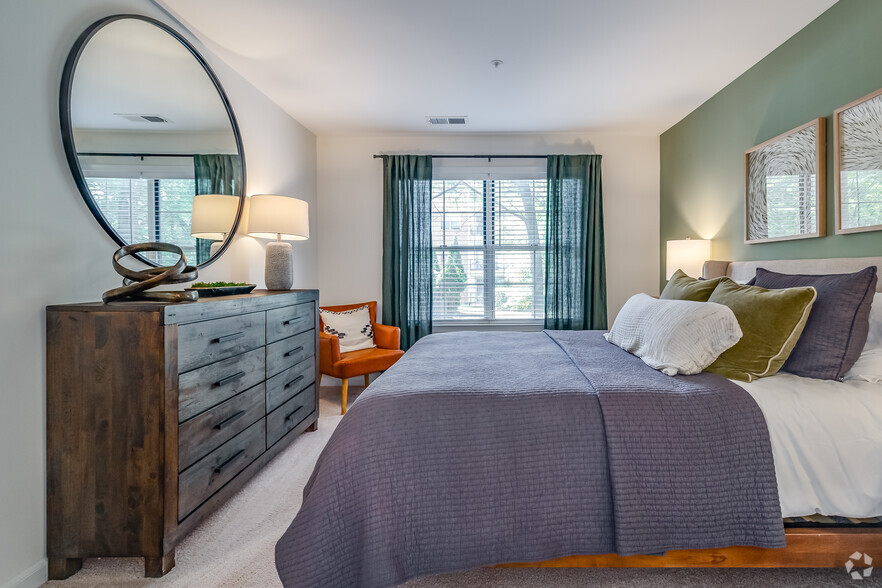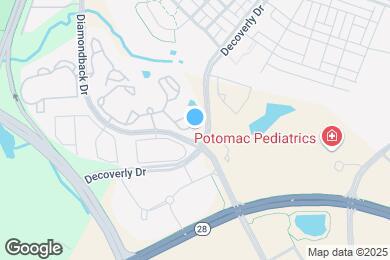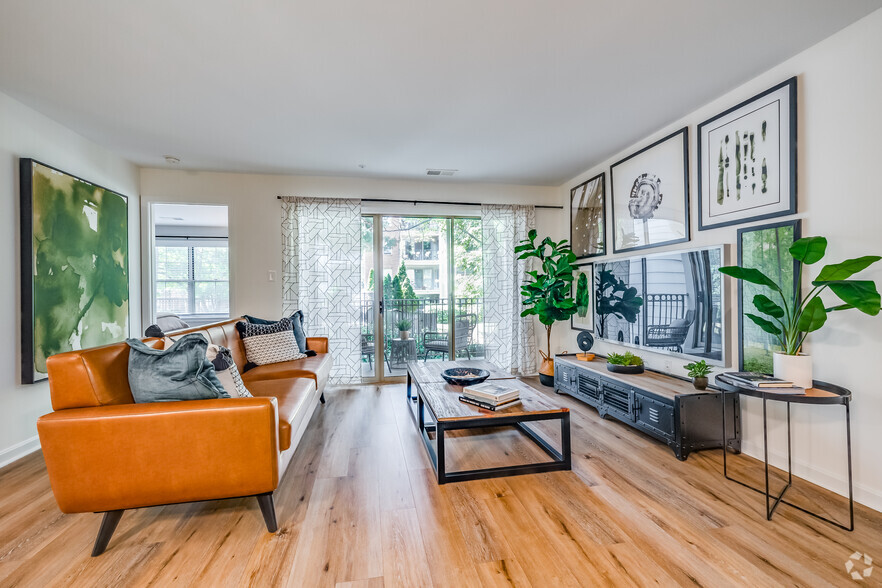1 / 151
151 Images
3D Tours
Monthly Rent $1,540 - $3,113
Beds 1 - 3
Baths 1 - 3
Apple
$1,977 – $2,282
1 bed , 1 bath , 788 Sq Ft
9917-G
9917...
$2,095
788
Begonia-PHU-Income Based Apt.
$1,932 – $2,061
2 beds , 2 baths , 1,138 Sq Ft
9700O-301
9700...
$1,932
1,138
Birch Loft
$2,575 – $2,747
2 beds , 3 baths , 1,280 Sq Ft
9807-D
9807...
$2,575
1,280
Birch
$2,615
2 beds , 2 baths , 1,004 Sq Ft
9807-G
9807...
$2,615
1,004
9807-L
9807...
$2,615
1,004
Ash
$1,977 – $2,583
1 bed , 1 bath , 693 Sq Ft
15309-J
1530...
$1,977
693
15309-I
1530...
$2,019
693
9913-H
9913...
$2,019
693
9912-J
9912...
$2,025
693
15309-G
1530...
$2,025
693
Show More Results (2)
Apple
$1,977 – $2,282
1 bed , 1 bath , 788 Sq Ft
9917-G
9917...
$2,095
788
Azalea
$2,050 – $2,764
1 bed , 1 bath , 764 Sq Ft
9711S-110
9711...
$2,088
764
9700O-204
9700...
$2,088
764
9700S-204
9700...
$2,088
764
Butternut - Sunroom
$2,639 – $3,113
2 beds , 2 baths , 1,076 Sq Ft
15303-I
1530...
$2,639
1,076
9802-I
9802...
$2,789
1,076
Begonia-PHU-Income Based Apt.
$1,932 – $2,061
2 beds , 2 baths , 1,138 Sq Ft
9700O-301
9700...
$1,932
1,138
Birch Loft
$2,575 – $2,747
2 beds , 3 baths , 1,280 Sq Ft
9807-D
9807...
$2,575
1,280
Birch
$2,615
2 beds , 2 baths , 1,004 Sq Ft
9807-G
9807...
$2,615
1,004
9807-L
9807...
$2,615
1,004
Amaryllis-PHU-Income Based Apt.
$1,540
1 bed , 1 bath , 678 Sq Ft , Not Available
Astor-PHU-Income Based Apt.
$1,693
1 bed , 1 bath , 758 Sq Ft , Not Available
Ash - Loft
$1,853 – $2,593
1 bed , 1.5 baths , 864 Sq Ft , Not Available
Astor
$1,995 – $2,100
1 bed , 1 bath , 758 Sq Ft , Not Available
Astor - Loft
$2,050 – $2,388
1 bed , 1 bath , 894 Sq Ft , Not Available
Aspen - Loft
$2,150 – $2,745
1 bed , 1.5 baths , 987 Sq Ft , Not Available
Azalea - Loft
$2,275 – $2,546
1 bed , 1 bath , 906 Sq Ft , Not Available
Blue Bell-PHU-Income Based Apt.
$1,871
2 beds , 1 bath , 877 Sq Ft , Not Available
Barlette
$2,337 – $2,613
2 beds , 2 baths , 1,076 Sq Ft , Not Available
Begonia
$2,629 – $2,862
2 beds , 2 baths , 1,138 Sq Ft , Not Available
Begonia - Loft
$2,696 – $3,108
2 beds , 2 baths , 1,289 Sq Ft , Not Available
Butternut - Loft
$2,796 – $2,891
2 beds , 3 baths , 1,352 Sq Ft , Not Available
Chestnut
$2,365 – $2,892
3 beds , 2 baths , 1,076 Sq Ft , Not Available
Show Unavailable Floor Plans (13)
Hide Unavailable Floor Plans
Ash
$1,977 – $2,583
1 bed , 1 bath , 693 Sq Ft
15309-J
1530...
$1,977
693
15309-I
1530...
$2,019
693
9913-H
9913...
$2,019
693
9912-J
9912...
$2,025
693
15309-G
1530...
$2,025
693
Show More Results (2)
Apple
$1,977 – $2,282
1 bed , 1 bath , 788 Sq Ft
9917-G
9917...
$2,095
788
Azalea
$2,050 – $2,764
1 bed , 1 bath , 764 Sq Ft
9711S-110
9711...
$2,088
764
9700O-204
9700...
$2,088
764
9700S-204
9700...
$2,088
764
Amaryllis-PHU-Income Based Apt.
$1,540
1 bed , 1 bath , 678 Sq Ft , Not Available
Astor-PHU-Income Based Apt.
$1,693
1 bed , 1 bath , 758 Sq Ft , Not Available
Ash - Loft
$1,853 – $2,593
1 bed , 1.5 baths , 864 Sq Ft , Not Available
Astor
$1,995 – $2,100
1 bed , 1 bath , 758 Sq Ft , Not Available
Astor - Loft
$2,050 – $2,388
1 bed , 1 bath , 894 Sq Ft , Not Available
Aspen - Loft
$2,150 – $2,745
1 bed , 1.5 baths , 987 Sq Ft , Not Available
Azalea - Loft
$2,275 – $2,546
1 bed , 1 bath , 906 Sq Ft , Not Available
Show Unavailable Floor Plans (7)
Hide Unavailable Floor Plans
Butternut - Sunroom
$2,639 – $3,113
2 beds , 2 baths , 1,076 Sq Ft
15303-I
1530...
$2,639
1,076
9802-I
9802...
$2,789
1,076
Begonia-PHU-Income Based Apt.
$1,932 – $2,061
2 beds , 2 baths , 1,138 Sq Ft
9700O-301
9700...
$1,932
1,138
Birch Loft
$2,575 – $2,747
2 beds , 3 baths , 1,280 Sq Ft
9807-D
9807...
$2,575
1,280
Birch
$2,615
2 beds , 2 baths , 1,004 Sq Ft
9807-G
9807...
$2,615
1,004
9807-L
9807...
$2,615
1,004
Blue Bell-PHU-Income Based Apt.
$1,871
2 beds , 1 bath , 877 Sq Ft , Not Available
Barlette
$2,337 – $2,613
2 beds , 2 baths , 1,076 Sq Ft , Not Available
Begonia
$2,629 – $2,862
2 beds , 2 baths , 1,138 Sq Ft , Not Available
Begonia - Loft
$2,696 – $3,108
2 beds , 2 baths , 1,289 Sq Ft , Not Available
Butternut - Loft
$2,796 – $2,891
2 beds , 3 baths , 1,352 Sq Ft , Not Available
Show Unavailable Floor Plans (5)
Hide Unavailable Floor Plans
Chestnut
$2,365 – $2,892
3 beds , 2 baths , 1,076 Sq Ft , Not Available
Show Unavailable Floor Plans (1)
Hide Unavailable Floor Plans
Note: Based on community-supplied data and independent market research. Subject to change without notice.
Lease Terms
3 months, 4 months, 5 months, 6 months, 7 months, 8 months, 9 months, 10 months, 11 months, 12 months, 13 months, 14 months
Expenses
Recurring
$25
Cat Rent:
$25
Dog Rent:
One-Time
$30
Application Fee:
$50
Cat Fee:
$300
Cat Deposit:
$50
Dog Fee:
$300
Dog Deposit:
The Villages at Decoverly Rent Calculator
Print Email
Print Email
Pets
No Dogs
1 Dog
2 Dogs
3 Dogs
4 Dogs
5 Dogs
No Cats
1 Cat
2 Cats
3 Cats
4 Cats
5 Cats
No Birds
1 Bird
2 Birds
3 Birds
4 Birds
5 Birds
No Fish
1 Fish
2 Fish
3 Fish
4 Fish
5 Fish
No Reptiles
1 Reptile
2 Reptiles
3 Reptiles
4 Reptiles
5 Reptiles
No Other
1 Other
2 Other
3 Other
4 Other
5 Other
Expenses
1 Applicant
2 Applicants
3 Applicants
4 Applicants
5 Applicants
6 Applicants
No Vehicles
1 Vehicle
2 Vehicles
3 Vehicles
4 Vehicles
5 Vehicles
Vehicle Parking
Only Age 18+
Note: Based on community-supplied data and independent market research. Subject to change without notice.
Monthly Expenses
* - Based on 12 month lease
About The Villages at Decoverly
Newly renovated apartments coming in 2022! Visit us to find the best amenities an apartment community has to offer in Rockville! Enjoy two sparkling swimming pools, 24-hour fitness centers; one dedicated to cardio workouts and the other dedicated to weight training, one tennis court, a newly renovated resident lounge, a car wash area, 7 gas BBQs throughout the community, and pickleball coming in 2022! If you have a furry friend, don't forget to bring them. They will enjoy playing with others in our pet playground.
The Villages at Decoverly is located in
Rockville , Maryland
in the 20850 zip code.
This apartment community was built in 2007 and has 3 stories with 564 units.
Special Features
Ask about our Newly Renovated Apartments!
Renovated Apartments Coming 2022
Resort Swimming Pool
7 Natural Gas Grills
Ceiling Fans (on selected apartments)
Gas Cooking
Ice Maker
Lap Pool
Microwave
Storage Available
Washer/Dryer
Cable/Satellite Ready
Garages and Storage Units available !
Gas Fireplaces
Luxury Vinyl Plank Floors
Quartz Countertops
Resident Lounge
Two Tennis/Pickleball Courts
4 Miles From Shady Grove Metro
Garage Parking Available
MetroBus Stop at Door
Ceiling Fans
Lofts Available
resident lounge for private functions
Two Tot Lots
Additional Storage
Renovated
Updated
Dishwasher
Gas Fireplace
Gas Heat
Floorplan Amenities
High Speed Internet Access
Washer/Dryer
Air Conditioning
Heating
Ceiling Fans
Cable Ready
Storage Space
Tub/Shower
Fireplace
Wheelchair Accessible (Rooms)
Dishwasher
Disposal
Ice Maker
Stainless Steel Appliances
Pantry
Eat-in Kitchen
Kitchen
Microwave
Oven
Range
Refrigerator
Freezer
Quartz Countertops
Hardwood Floors
Carpet
Dining Room
Walk-In Closets
Linen Closet
Loft Layout
Double Pane Windows
Window Coverings
Balcony
Patio
Parking
Surface Lot
No Monthly Fee for Parking
One Permit per Lease Holder
Pet Policy
Dogs Allowed
Dog
$300 Deposit
$25 Monthly Pet Rent
$50 Fee
100 lb Weight Limit
2 Pet Limit
Cats Allowed
Cat
$300 Deposit
$25 Monthly Pet Rent
$50 Fee
30 lb Weight Limit
2 Pet Limit
Commuter Rail
Washington Grove
Drive:
9 min
4.0 mi
Gaithersburg
Drive:
8 min
4.2 mi
Rockville
Drive:
11 min
4.4 mi
Metropolitan Grove
Drive:
11 min
5.2 mi
Germantown
Drive:
14 min
7.6 mi
Transit / Subway
Shady Grove
Drive:
9 min
3.7 mi
Rockville
Drive:
11 min
4.4 mi
Twinbrook
Drive:
15 min
6.3 mi
White Flint
Drive:
15 min
7.9 mi
Grosvenor-Strathmore
Drive:
17 min
9.3 mi
Universities
Drive:
4 min
1.8 mi
Drive:
9 min
4.1 mi
Drive:
14 min
8.2 mi
Parks & Recreation
Seneca Creek State Park
Drive:
11 min
5.3 mi
Croydon Creek Nature Center
Drive:
15 min
5.8 mi
Agricultural History Farm Park
Drive:
17 min
7.7 mi
Hunters Woods Park
Drive:
16 min
7.8 mi
Meadowside Nature Center
Drive:
18 min
8.0 mi
Shopping Centers & Malls
Walk:
14 min
0.7 mi
Walk:
16 min
0.9 mi
Drive:
3 min
1.3 mi
Military Bases
Drive:
27 min
15.2 mi
Drive:
29 min
16.4 mi
Drive:
31 min
19.4 mi
Schools
Attendance Zone
Nearby
Property Identified
Rosemont Elementary
Grades PK-5
615 Students
(240) 740-7180
Regional Institute For Children & Adolescents
Grades 5-12
84 Students
(301) 251-6900
Forest Oak Middle
Grades 6-8
922 Students
(240) 740-7570
Gaithersburg High
Grades 9-12
2,436 Students
(301) 284-4500
Katherine Thomas School
Grades PK-12
163 Students
(301) 424-5200
School data provided by GreatSchools
Rockville, MD
Schools
Restaurants
Groceries
Coffee
Banks
Shops
Fitness
Walk Score® measures the walkability of any address. Transit Score® measures access to public transit. Bike Score® measures the bikeability of any address.
Learn How It Works Detailed Scores
Other Available Apartments
Popular Searches
Rockville Apartments for Rent in Your Budget



