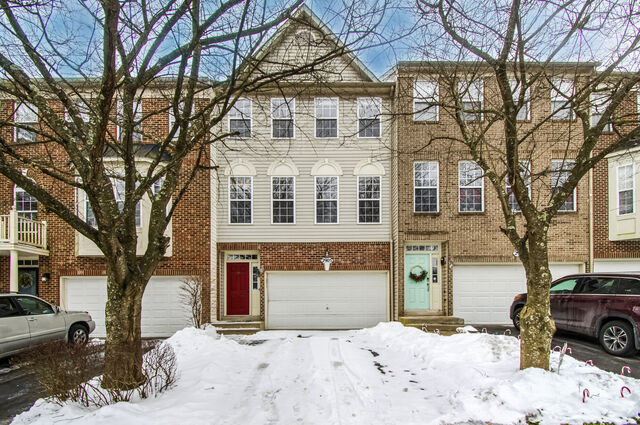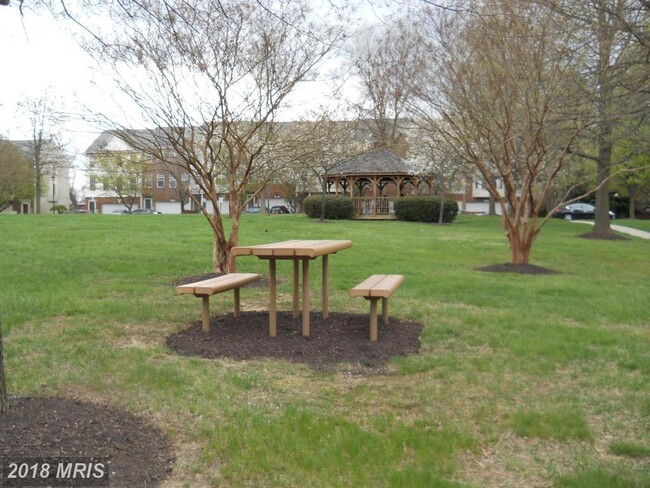Bel Pre Elementary
Grades PK-2
522 Students
(301) 287-8870
























Note: Prices and availability subject to change without notice.
Contact office for Lease Terms
[PROFESSIONAL PHOTOS TO COME] This exceptional rental townhouse offers a living experience that feels like a year-round oasis from the hustle and bustle of city life. It begins with the large cul-de-sac centered around a welcoming Saint Helen Park surrounded by trees, picnic tables, benches, and a gazebo. Walk into this freshly painted and professionally cleaned move-in-ready home at 2905 St. Helen Circle. The main and upper levels are adorned with rich hardwood floors, creating a warm and inviting ambiance. The gourmet kitchen is a chef’s dream, featuring a granite-topped island with a built-in sink, sleek appliances, and ample storage. The open concept pays meticulous attention to connecting spaces to give it a larger feel. Imagine enjoying dinner on the deck, surrounded by serene, wooded views, offering a private retreat in your own backyard. The spacious living room, with its dramatic floor-to-ceiling windows, bathes the space in natural light and creates an open, airy atmosphere. Upstairs, the primary suite is a luxurious haven, complete with a fireplace, a spa-inspired bathroom with a soaking tub, and a walk-in closet. Enjoy the comfort of heated floors, and revel in the elegance of this thoughtfully designed space. All bedrooms and two full bathrooms are located on the upper level The lower level provides seamless access from the garage and features soaring 10-foot ceilings and a cozy corner fireplace, making it perfect for a variety of uses. This home is a rare gem, blending comfort, elegance, and style in a way that is truly unmatched. Make it yours and indulge in a lifestyle of unparalleled charm and luxury. With a central location that includes the following proximity: By car, and within 6.5 miles. RESTAURANTS: Sole D’Italia (1M); Silver Fountain (1.9M); Nancy Kitchen (2.0M); The Bog Greek Café (2.4M); Stained Glass Pub (3M); Matchbox (5.4M); Pike & Rose (5.5 M) SUPERMARKETS: Aldi (1.1 M); 2 Giants (1.8 and 1.9 M); Lotte Plaza Market (2.3M) Safeway (3M) Lidl (3.2M) International Market (3.6M) Target-Trader Joes (5M) Whole Foods (6.5M) Costco (6.5M) SHOPPING: Layhill Shopping Center (1.1M) Northgate Plaza (1.6M) Aspen Hill Shop Center (Plaza (1.7M); Glenmont Shopping Center (3.6M) Westfield Wheaton/Wheaton Plaza (5.3 M) TRANSPORTATION: Metro Bus 49 (.02M) Glenmont Metro Station (3.3M); Twinbrook (4.7M); Georgia and Connecticut Bus station (1.8M); Viers Mills Road, Turkey Branch PKWY; Rockville Metro (5.3M)
2905 Saint Helen Cir is located in Silver Spring, Maryland in the 20906 zip code.
Grades PK-12
253 Students
(301) 576-2800
Grades PK-6
58 Students
(301) 438-2012
Grades PK-1
33 Students
(301) 598-2266
Ratings give an overview of a school's test results. The ratings are based on a comparison of test results for all schools in the state.
School boundaries are subject to change. Always double check with the school district for most current boundaries.
Submitting Request
Many properties are now offering LIVE tours via FaceTime and other streaming apps. Contact Now: