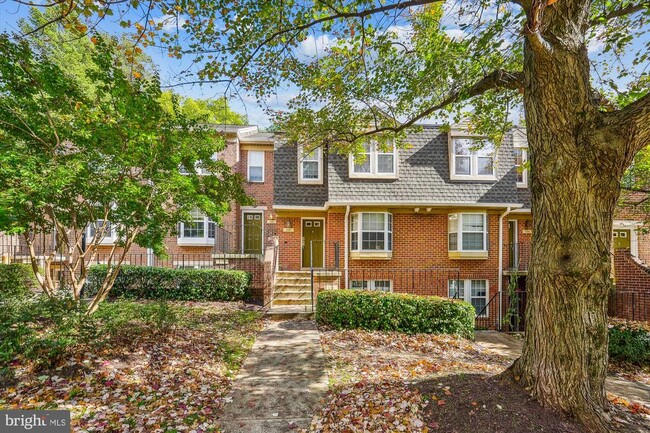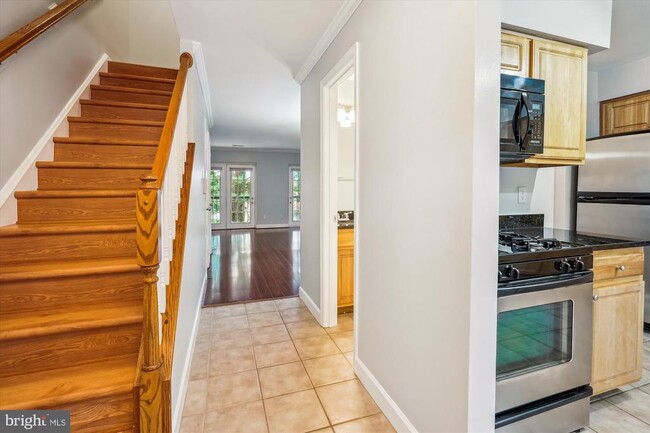Bel Pre Elementary
Grades PK-2
522 Students
(301) 287-8870




























Note: Prices and availability subject to change without notice.
Contact office for Lease Terms
This condo townhome has been recently updated and freshly painted throughout! Located in the Montgomery Chase gated community. 3 bedrooms, 2.5 bathrooms, 2 levels (no basement) available now! Kitchen has granite countertops, tile backsplash, stainless steel appliances and closet with stacked washer & dryer. Great natural light pours into the kitchen through the bay window and there's space for a small table. The dining room and living room are open concept with laminate flooring running throughout. The layout option are endless for this combination space. Two doors in the living room lead to the large balcony. A half bathroom on the main level offers added convenience. Upstairs features the primary bathroom with en suite bathroom, 2 bedrooms and a full bathroom in the hallway. The primary bedroom and bedroom #2 have new laminate flooring! One assigned parking spot to the unit, spot 3810, located directly in front of the home. Plenty of unmarked spots for additional cars and guests. 3x monthly rent in monthly income to apply through RentSpree. No smoking! Good credit. Pets accepted on case by case basis.
3810 Chesterwood Dr is located in Silver Spring, Maryland in the 20906 zip code.
Protect yourself from fraud. Do not send money to anyone you don't know.
Grades PK-12
697 Students
(301) 962-9400
Grades 3-8
15 Students
(301) 348-1323
Grades PK-5
86 Students
(301) 871-6600
Grades PK-1
33 Students
(301) 598-2266
Ratings give an overview of a school's test results. The ratings are based on a comparison of test results for all schools in the state.
School boundaries are subject to change. Always double check with the school district for most current boundaries.
Submitting Request
Many properties are now offering LIVE tours via FaceTime and other streaming apps. Contact Now: