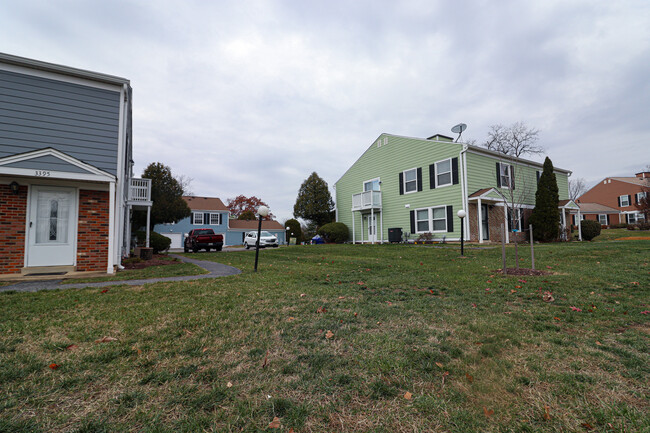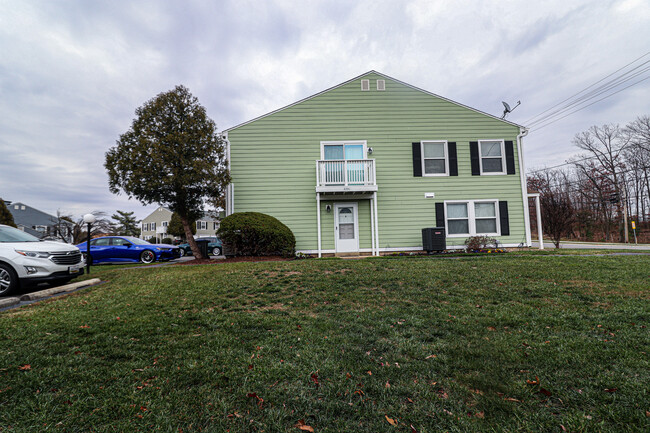Arrowhead Elementary
Grades PK-5
406 Students
301-499-7071












Note: Prices and availability subject to change without notice.
Contact office for Lease Terms
Welcome to an elevated living experience in this top-level 2-bedroom condo, offering the perfect blend of privacy, convenience, and upscale comfort. Enjoy the warmth, safety and convenience of parking in your private one-car garage which leads directly into your home. Upstairs you will discover a spacious, thoughtfully designed open-concept living and dining space that enhances the flow and functionality of relaxation or entertaining. The functional and attractive galley-style kitchen features sleek granite countertops, stainless steel appliances, and beautiful tile flooring. Cooking and entertaining will be a joy in this thoughtfully designed space. Plus, enjoy the added luxury of a full-sized washer and dryer right in your home. The larger of the two bedrooms is your private sanctuary, complete with a large walk-in closet for all your storage needs. The upgraded bathroom offers modern finishes and adds a touch of luxury to your daily routine and the off-dining balcony offers additional outdoor enjoyment. Whether you're commuting to the city or need to be near key business hubs, this home is a commuter's dream, offering seamless access to major routes like I-495, Suitland Parkway, and Joint Base Andrew's If you are seeking privacy, sophistication, and a quicker commute, this home offers an upscale lifestyle with easy access to dining, shopping, and entertainment. This home is more than just a place to live—it's a smart investment in your lifestyle. Apply Today, and move in next week. The carpeting is being replaced. Welcome to an elevated living experience in this top-level 2-bedroom condo, offering the perfect blend of privacy, convenience, and upscale comfort. Enjoy the warmth, safety and convenience of parking in your private one-car garage which leads directly into your home. Upstairs you will discover a spacious, thoughtfully designed open-concept living and dining space that enhances the flow and functionality of relaxation or entertaining. The functional and attractive galley-style kitchen features sleek granite countertops, stainless steel appliances, and beautiful tile flooring. Cooking and entertaining will be a joy in this thoughtfully designed space. Plus, enjoy the added luxury of a full-sized washer and dryer right in your home. The larger of the two bedrooms is your private sanctuary, complete with a large walk-in closet for all your storage needs. The upgraded bathroom offers modern finishes and adds a touch of luxury to your daily routine and the off-dining balcony offers additional outdoor enjoyment. Whether you're commuting to the city or need to be near key business hubs, this home is a commuter's dream, offering seamless access to major routes like I-495, Suitland Parkway, and Joint Base Andrew's If you are seeking privacy, sophistication, and a quicker commute, this home offers an upscale lifestyle with easy access to dining, shopping, and entertainment. This home is more than just a place to live—it's a smart investment in your lifestyle. Apply Today, and move in next week. Carpeting is being replaced.
3391 Chester Grove Rd is located in Upper Marlboro, Maryland in the 20774 zip code.
Protect yourself from fraud. Do not send money to anyone you don't know.
Grades PK-8
26 Students
(301) 420-5076
Grades 9-12
858 Students
(301) 735-8401
Ratings give an overview of a school's test results. The ratings are based on a comparison of test results for all schools in the state.
School boundaries are subject to change. Always double check with the school district for most current boundaries.
Submitting Request
Many properties are now offering LIVE tours via FaceTime and other streaming apps. Contact Now: