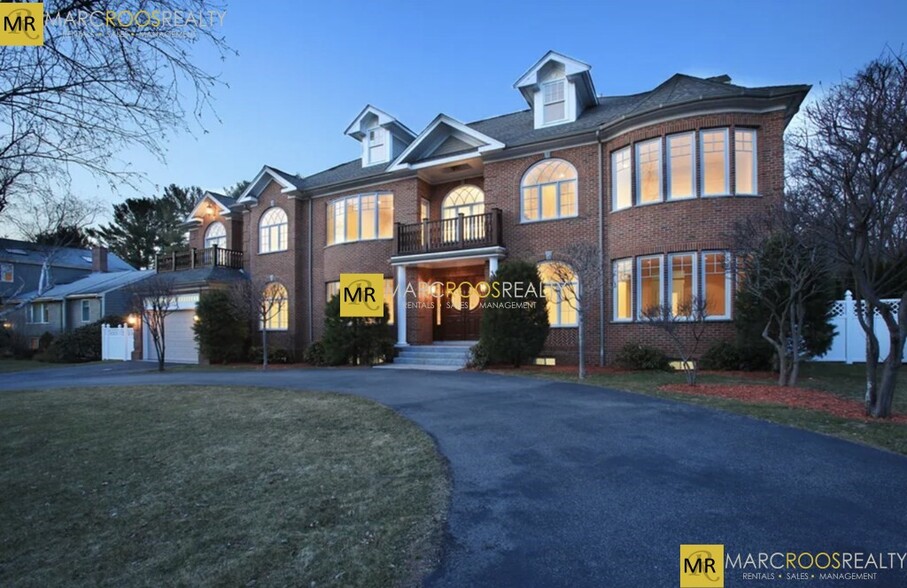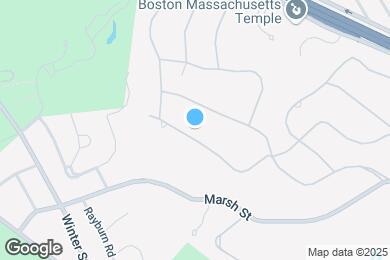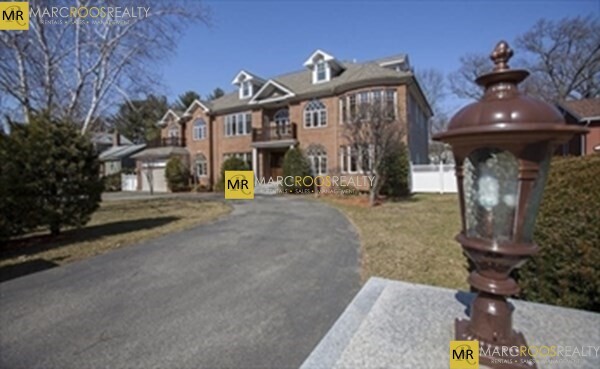Winn Brook
Grades K-4
434 Students
(617) 993-5700






















Note: Prices and availability subject to change without notice.
Contact office for Lease Terms
Welcome to this stunning single-family residence that seamlessly blends modern comfort with timeless charm. Boasting a total of 11 rooms, this meticulously designed home offers spacious living areas and a wealth of desirable features. Main Level Highlights: Family Room: Step into the inviting family room, adorned with beautiful hardwood flooring that adds warmth and sophistication. The dimensions of 16 x 28 provide ample space for gatherings and relaxation. Living Room: Adjacent to the family room, the living room offers a cozy retreat with hardwood floors and overhead lighting, creating an ideal space for both entertainment and quiet moments. Office/Study Room: Perfect for remote work or as a private study space, the office/study room features hardwood flooring, a closet, and dimensions of 11 x 15. Gourmet Kitchen: The heart of the home, the kitchen is equipped with top-of-the-line appliances, including a range, oven, dishwasher, disposal, trash compactor, microwave, refrigerator, and a range hood. Utility connections for both gas and electric ovens provide flexibility. Second Level Retreat: Bedrooms: Four spacious bedrooms on the second floor, each with its own unique features. The primary bedroom, with dimensions of 18 x 19, offers a luxurious ensuite bathroom with a double vanity, a walk-in closet, and a private balcony with an exterior hot tub/spa. Additional Bedrooms: Bedrooms 2, 3, and 4 feature hardwood floors, walk-in closets, and well-appointed bathrooms. Bedroom 2 even includes a convenient half bath. Convenient Features: Laundry: Enjoy the convenience of a second-floor laundry area equipped with a washer and dryer. Finished Basement: Basement: The full, finished basement provides additional space for recreation or relaxation. Outdoor Oasis: Balcony: Step out onto the balcony from the primary bedroom and enjoy tranquil moments overlooking the surroundings. Welcome to Belmont! A desirable location where the tranquility of the suburbs meets the action of the city! Bordering Cambridge & Watertown, the town of Belmont is an easy commute into the city via the Fitchburg Commuter Rail line that stops at Waverly Station, as well as being serviced by many MBTA bus routes that can give Red Line access at Alewife station! For drivers, enjoy a hassle free trip to Route 2 [Concord Turnpike] as well as Route 3! With many parks & outdoor space throughout the community – Beaver Brook Reservation, Fresh Pond Reservation, Lone Tree Hill - this area is the best of both worlds! Enjoy an excellent public school system and tree lined streets all within 10 miles of Downtown Boston! Local shopping & dining around with access to all the excitement of hip, trendy Cambridge, plus enjoy the neighboring areas like Waltham, Watertown, Arlington, and Lexington’s local features! Quick access to top schools like nearby Bentley University, Harvard University, Brandeis University, as well as Lesley University, Tufts University, MIT, and schools beyond!
75 Woodfall Rd is located in Belmont, Massachusetts in the 02478 zip code.
Grades PK-8
292 Students
(617) 484-3078
Grades 7-12
453 Students
(617) 484-4410
Ratings give an overview of a school's test results. The ratings are based on a comparison of test results for all schools in the state.
School boundaries are subject to change. Always double check with the school district for most current boundaries.
Submitting Request
Many properties are now offering LIVE tours via FaceTime and other streaming apps. Contact Now: