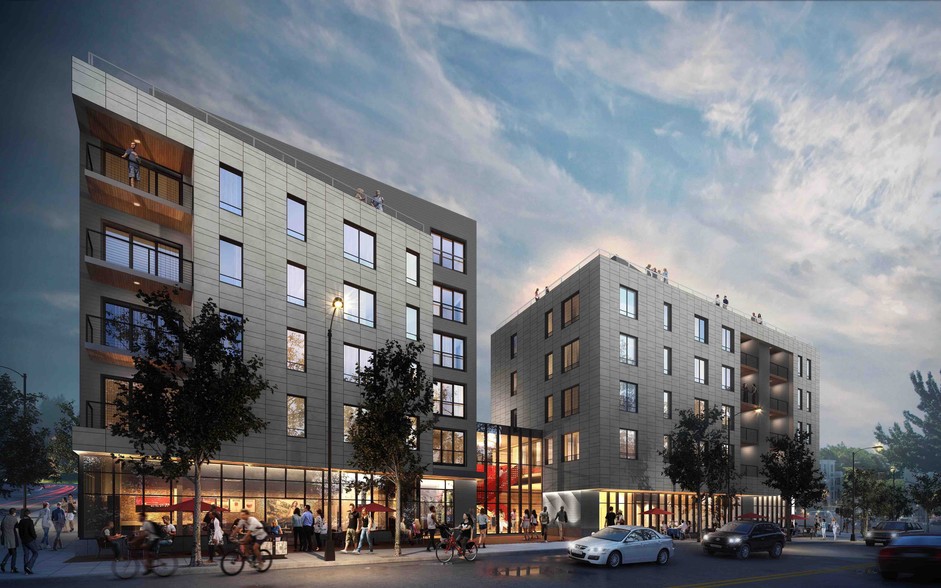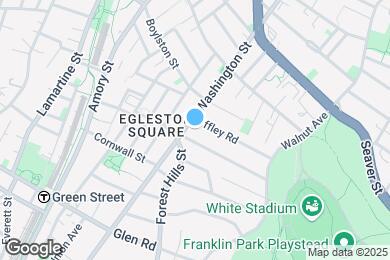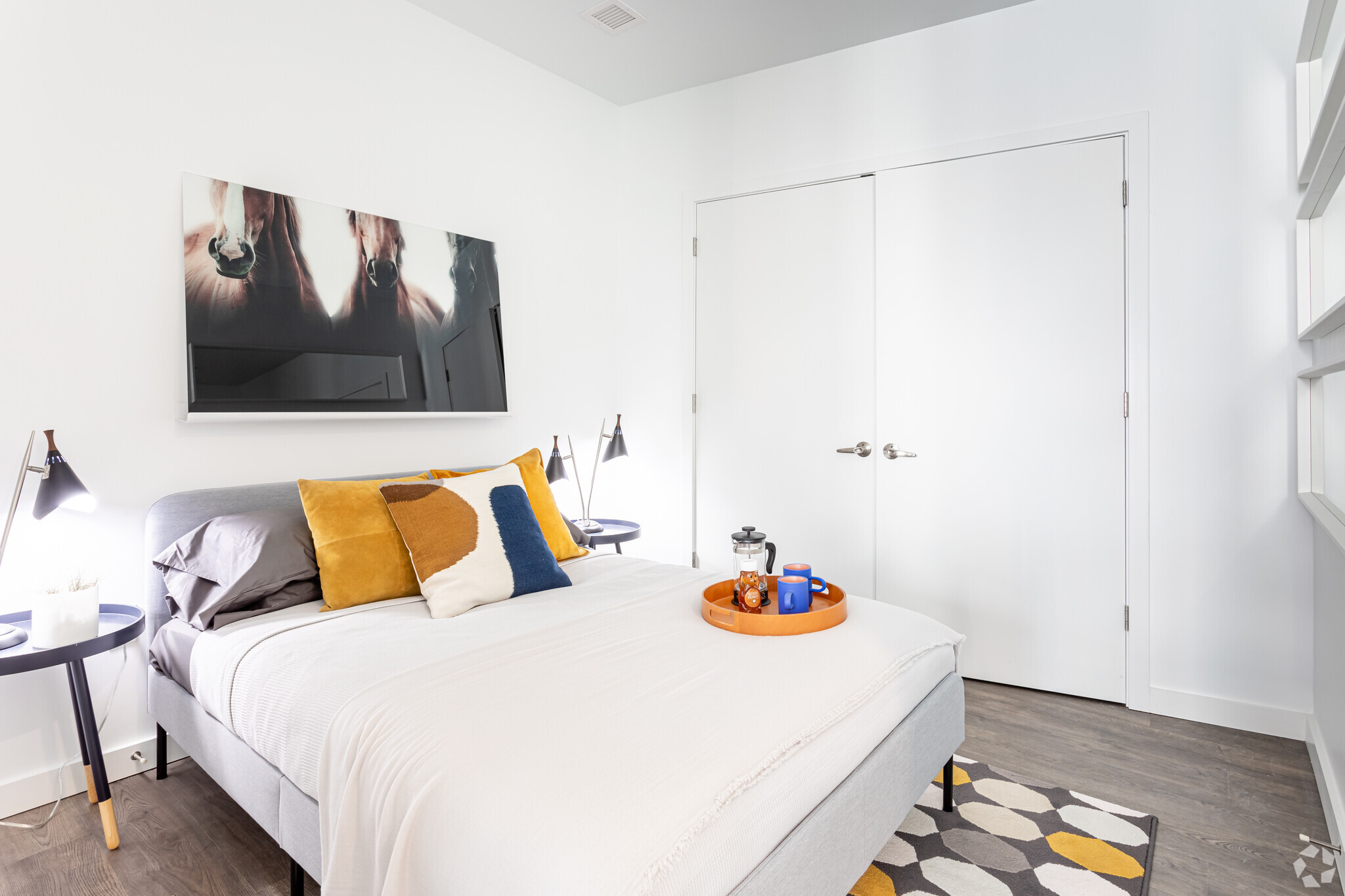Hernandez K-8 School
Grades PK-8
425 Students
(617) 635-8187



For a limited time, enjoy one month free at 3200 Washington—boutique-style living in the heart of Jamaica Plain. With modern design and an unbeatable location, this is your chance to call one of Boston’s most vibrant neighborhoods home. Terms and conditions apply. Contact us today to secure your spot.
Note: Based on community-supplied data and independent market research. Subject to change without notice.
12 months
Note: Based on community-supplied data and independent market research. Subject to change without notice.
With thoughtful unit layouts, amazing amenities and well-known JP offerings just steps (or a bike ride!) away, it’s hard to see yourself living anywhere else. 3200 Washington — make JP home. Enjoy studio and 1-3 bedroom apartments built with you in mind. Choose your favorite and call 3200 Washington your new home.
3200 Washington is located in Boston, Massachusetts in the 02130 zip code. This apartment community was built in 2018 and has 6 stories with 73 units.
Friday
10AM
5PM
Saturday
Closed
Sunday
Closed
Monday
10AM
5PM
Tuesday
10AM
5PM
Wednesday
10AM
5PM
Assigned Parking
Assigned Parking
Over 1 year of age required. Non-aggressive breeds only
Grades PK-6
617-522-0880
Grades 6-12
67 Students
(617) 277-1118
Ratings give an overview of a school's test results. The ratings are based on a comparison of test results for all schools in the state.
School boundaries are subject to change. Always double check with the school district for most current boundaries.
Submitting Request
Many properties are now offering LIVE tours via FaceTime and other streaming apps. Contact Now: