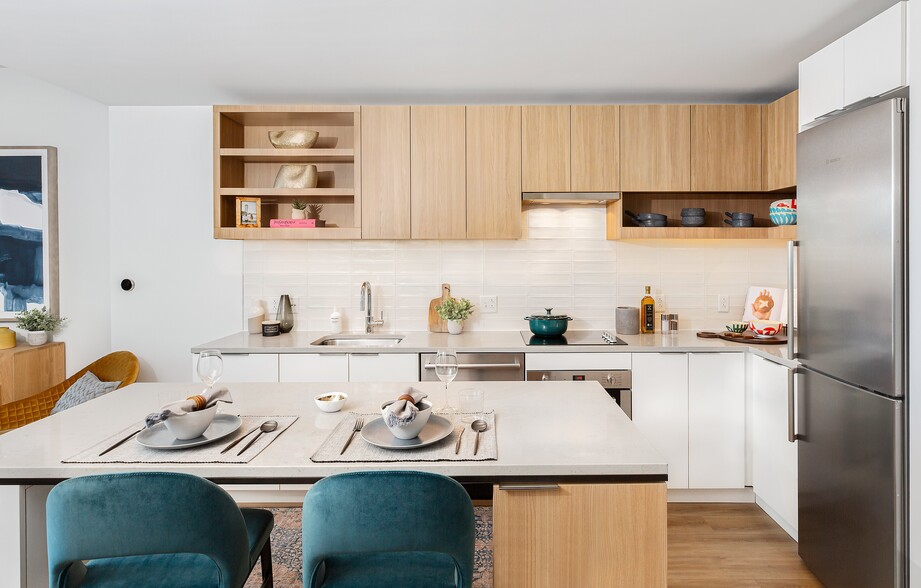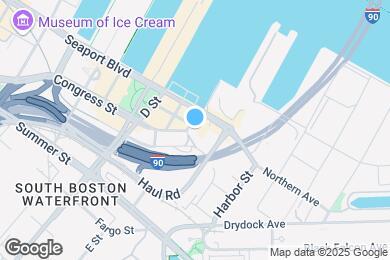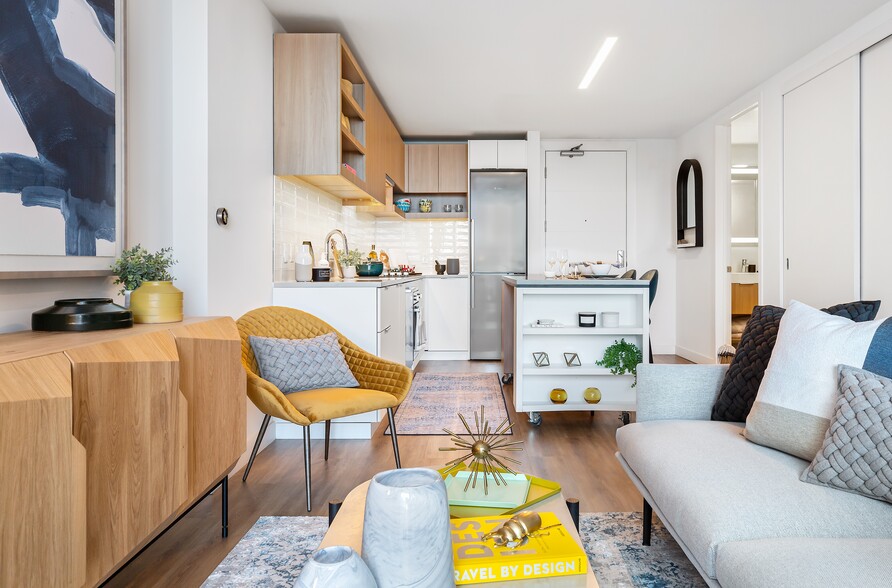1 / 59
59 Images
3D Tours
Monthly Rent $3,150 - $5,837
Beds Studio - 3
Baths 1 - 2
S1
$3,375 – $4,719
Studio , 1 bath , 539 Sq Ft
S1.2
$3,225 – $4,414
Studio , 1 bath , 539 Sq Ft
S2
$3,150 – $4,074
Studio , 1 bath , 434 Sq Ft
A1
$3,750 – $5,771
1 bed , 1 bath , 695 Sq Ft
A3
$3,945 – $5,725
1 bed , 1 bath , 676 Sq Ft
A10
$3,965 – $5,837
1 bed , 1 bath , 755 Sq Ft
A8
$3,960 – $5,595
1 bed , 1 bath , 641 Sq Ft
A9
$4,030 – $5,207
1 bed , 1 bath , 690 Sq Ft
S5
Call for Rent
Studio , 1 bath , 506 Sq Ft , Not Available
S6
Call for Rent
Studio , 1 bath , 559 Sq Ft , Not Available
S4
Call for Rent
Studio , 1 bath , 668 Sq Ft , Not Available
A11
Call for Rent
1 bed , 1 bath , 495 Sq Ft , Not Available
A5
Call for Rent
1 bed , 1 bath , 605 Sq Ft , Not Available
A4
Call for Rent
1 bed , 1 bath , 620 Sq Ft , Not Available
A6
Call for Rent
1 bed , 1 bath , 694 Sq Ft , Not Available
A2
Call for Rent
1 bed , 1 bath , 695 Sq Ft , Not Available
A7
Call for Rent
1 bed , 1 bath , 765 Sq Ft , Not Available
B2
Call for Rent
2 beds , 2 baths , 959 Sq Ft , Not Available
B7
Call for Rent
2 beds , 2 baths , 959 Sq Ft , Not Available
B9
Call for Rent
2 beds , 2 baths , 959 Sq Ft , Not Available
B1
Call for Rent
2 beds , 2 baths , 1,056 Sq Ft , Not Available
B10
Call for Rent
2 beds , 2 baths , 1,058 Sq Ft , Not Available
B6
Call for Rent
2 beds , 2 baths , 1,085 Sq Ft , Not Available
B4
Call for Rent
2 beds , 2 baths , 1,212 Sq Ft , Not Available
B5
Call for Rent
2 beds , 2 baths , 1,111 Sq Ft , Not Available
B8
Call for Rent
2 beds , 2 baths , 1,336 Sq Ft , Not Available
B3
Call for Rent
2 beds , 2 baths , 1,232 Sq Ft , Not Available
C2
Call for Rent
3 beds , 2 baths , 1,518 Sq Ft , Not Available
C1
Call for Rent
3 beds , 2 baths , 1,548 Sq Ft , Not Available
Show Unavailable Floor Plans (21)
Hide Unavailable Floor Plans
S1
$3,375 – $4,719
Studio , 1 bath , 539 Sq Ft
S1.2
$3,225 – $4,414
Studio , 1 bath , 539 Sq Ft
S2
$3,150 – $4,074
Studio , 1 bath , 434 Sq Ft
S5
Call for Rent
Studio , 1 bath , 506 Sq Ft , Not Available
S6
Call for Rent
Studio , 1 bath , 559 Sq Ft , Not Available
S4
Call for Rent
Studio , 1 bath , 668 Sq Ft , Not Available
Show Unavailable Floor Plans (3)
Hide Unavailable Floor Plans
A1
$3,750 – $5,771
1 bed , 1 bath , 695 Sq Ft
A3
$3,945 – $5,725
1 bed , 1 bath , 676 Sq Ft
A10
$3,965 – $5,837
1 bed , 1 bath , 755 Sq Ft
A8
$3,960 – $5,595
1 bed , 1 bath , 641 Sq Ft
A9
$4,030 – $5,207
1 bed , 1 bath , 690 Sq Ft
A11
Call for Rent
1 bed , 1 bath , 495 Sq Ft , Not Available
A5
Call for Rent
1 bed , 1 bath , 605 Sq Ft , Not Available
A4
Call for Rent
1 bed , 1 bath , 620 Sq Ft , Not Available
A6
Call for Rent
1 bed , 1 bath , 694 Sq Ft , Not Available
A2
Call for Rent
1 bed , 1 bath , 695 Sq Ft , Not Available
A7
Call for Rent
1 bed , 1 bath , 765 Sq Ft , Not Available
Show Unavailable Floor Plans (6)
Hide Unavailable Floor Plans
B2
Call for Rent
2 beds , 2 baths , 959 Sq Ft , Not Available
B7
Call for Rent
2 beds , 2 baths , 959 Sq Ft , Not Available
B9
Call for Rent
2 beds , 2 baths , 959 Sq Ft , Not Available
B1
Call for Rent
2 beds , 2 baths , 1,056 Sq Ft , Not Available
B10
Call for Rent
2 beds , 2 baths , 1,058 Sq Ft , Not Available
B6
Call for Rent
2 beds , 2 baths , 1,085 Sq Ft , Not Available
B4
Call for Rent
2 beds , 2 baths , 1,212 Sq Ft , Not Available
B5
Call for Rent
2 beds , 2 baths , 1,111 Sq Ft , Not Available
B8
Call for Rent
2 beds , 2 baths , 1,336 Sq Ft , Not Available
B3
Call for Rent
2 beds , 2 baths , 1,232 Sq Ft , Not Available
Show Unavailable Floor Plans (10)
Hide Unavailable Floor Plans
C2
Call for Rent
3 beds , 2 baths , 1,518 Sq Ft , Not Available
C1
Call for Rent
3 beds , 2 baths , 1,548 Sq Ft , Not Available
Show Unavailable Floor Plans (2)
Hide Unavailable Floor Plans
Note: Based on community-supplied data and independent market research. Subject to change without notice.
Lease Terms
3, 4, 5, 6, 7, 8, 9, 10, 11, 12, 13, 14, 15, 16, 17, 18
Expenses
Recurring
$0
Cat Rent:
$0
Dog Rent:
One-Time
$250
Admin Fee:
$0
Cat Deposit:
$0
Dog Deposit:
Ora Seaport Rent Calculator
Print Email
Print Email
Choose Floor Plan
Studio
1 Bed
2 Beds
3 Beds
Pets
No Dogs
1 Dog
2 Dogs
3 Dogs
4 Dogs
5 Dogs
No Cats
1 Cat
2 Cats
3 Cats
4 Cats
5 Cats
No Birds
1 Bird
2 Birds
3 Birds
4 Birds
5 Birds
No Fish
1 Fish
2 Fish
3 Fish
4 Fish
5 Fish
No Reptiles
1 Reptile
2 Reptiles
3 Reptiles
4 Reptiles
5 Reptiles
No Other
1 Other
2 Other
3 Other
4 Other
5 Other
Expenses
1 Applicant
2 Applicants
3 Applicants
4 Applicants
5 Applicants
6 Applicants
No Vehicles
1 Vehicle
2 Vehicles
3 Vehicles
4 Vehicles
5 Vehicles
Vehicle Parking
Unassigned Covered
Unassigned Other
Unassigned Covered
Unassigned Other
Unassigned Covered
Unassigned Other
Unassigned Covered
Unassigned Other
Unassigned Covered
Unassigned Other
Only Age 18+
Note: Based on community-supplied data and independent market research. Subject to change without notice.
Monthly Expenses
* - Based on 12 month lease
About Ora Seaport
With open-concept floor plans, lofted ceilings, and oversized windows throughout, Ora provides the context; for a vibrant life, all yours to call home. Take advantage of our amenities, typically found in world-class hotels.
At Ora, you can begin here and go anywhere. The Seaport is the new Boston. With a performing arts center, renowned museums, thriving shops and restaurants all within a few blocks, the thrill of urban living by the water comes alive.
Let your adventure begin here. Steps from the Silver Line and minutes from South Station and Boston Logan International Airport, you're never far from wherever life takes you next.
Ora Seaport is located in
Boston , Massachusetts
in the 02210 zip code.
This apartment community was built in 2020 and has 12 stories with 304 units.
Special Features
Bosch Appliances
Hardwood-Styled Flooring
Open Concept Living
View
European-Style Cabinetry
Full Size Washer & Dryer
Nest Thermostats
Air Conditioner
Keyless Entry
Private Balcony On Select Apartments
Valet Parking
Pet Friendly
Resident Lounges
Landscaped Courtyard
Premium Bathroom Finishes
Underground Valet Parking
12th Floor Skydeck
Cable & Coffee Bar
Carpeting
Quartz Countertops
WiFi Connected Work Spaces
Floorplan Amenities
Wi-Fi
Washer/Dryer
Air Conditioning
Dishwasher
Quartz Countertops
Hardwood Floors
Balcony
Airport
General Edward Lawrence Logan International
Drive:
7 min
3.6 mi
Commuter Rail
South Station
Drive:
3 min
1.2 mi
North Station
Drive:
6 min
2.2 mi
Back Bay Station
Drive:
9 min
2.5 mi
Jfk/Umass
Drive:
6 min
3.0 mi
Newmarket
Drive:
6 min
3.1 mi
Transit / Subway
South Station
Walk:
19 min
1.0 mi
Aquarium Station
Drive:
3 min
1.4 mi
Broadway Station
Drive:
3 min
1.4 mi
Downtown Crossing Station
Drive:
4 min
1.5 mi
State Station
Drive:
4 min
1.6 mi
Universities
Drive:
4 min
1.6 mi
Drive:
4 min
1.8 mi
Drive:
5 min
1.9 mi
Drive:
8 min
3.7 mi
Parks & Recreation
Boston Children's Museum
Walk:
14 min
0.7 mi
Boston Harbor Islands National Recreation Area
Walk:
17 min
0.9 mi
Boston National Historical Park
Drive:
3 min
1.5 mi
New England Aquarium
Drive:
3 min
1.5 mi
Castle Island
Drive:
3 min
1.6 mi
Shopping Centers & Malls
Walk:
12 min
0.6 mi
Drive:
4 min
1.5 mi
Drive:
4 min
1.7 mi
Military Bases
Drive:
5 min
2.1 mi
Drive:
32 min
17.5 mi
Drive:
28 min
18.2 mi
Schools
Attendance Zone
Nearby
Property Identified
Perry Elementary School
Grades PK-6
182 Students
(617) 635-8840
Joseph P. Tynan Elementary School
Grades PK-6
197 Students
(617) 635-8641
James F. Condon School
Grades PK-8
635 Students
(617) 635-8608
Up Academy Charter School Of Boston
Grades 6-8
213 Students
(617) 635-8819
Quincy Upper School
Grades 6-12
530 Students
(617) 635-8940
Excel High School
Grades 9-12
434 Students
(617) 635-9870
South Boston Catholic Academy
Grades PK-6
396 Students
(617) 268-2326
Gate of Heaven Elementary School
Grades PK-8
(617) 268-8431
Cathedral High School
Grades 7-12
292 Students
(617) 542-2325
School data provided by GreatSchools
Seaport in Boston, MA
Schools
Restaurants
Groceries
Coffee
Banks
Shops
Fitness
Walk Score® measures the walkability of any address. Transit Score® measures access to public transit. Bike Score® measures the bikeability of any address.
Learn How It Works Detailed Scores
Other Available Apartments
Popular Searches
Boston Apartments for Rent in Your Budget



