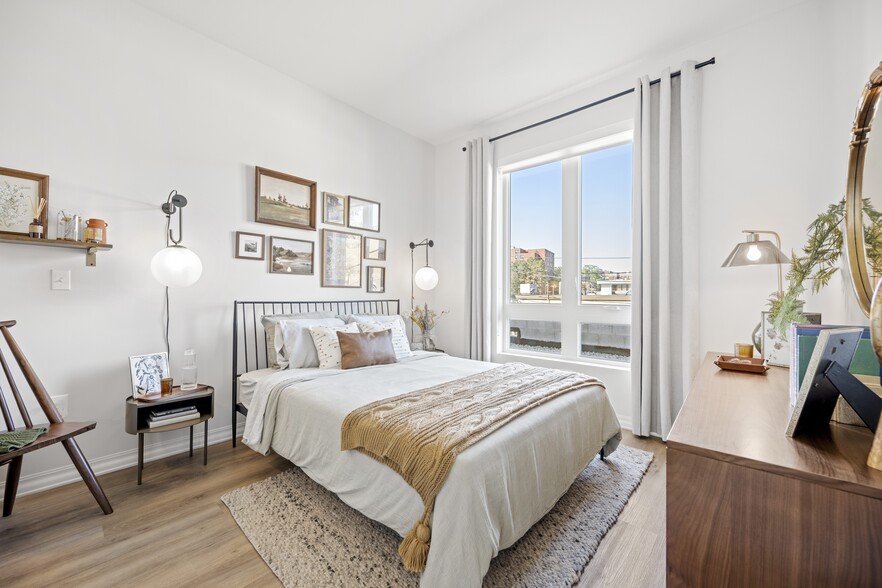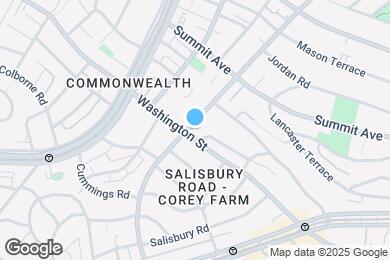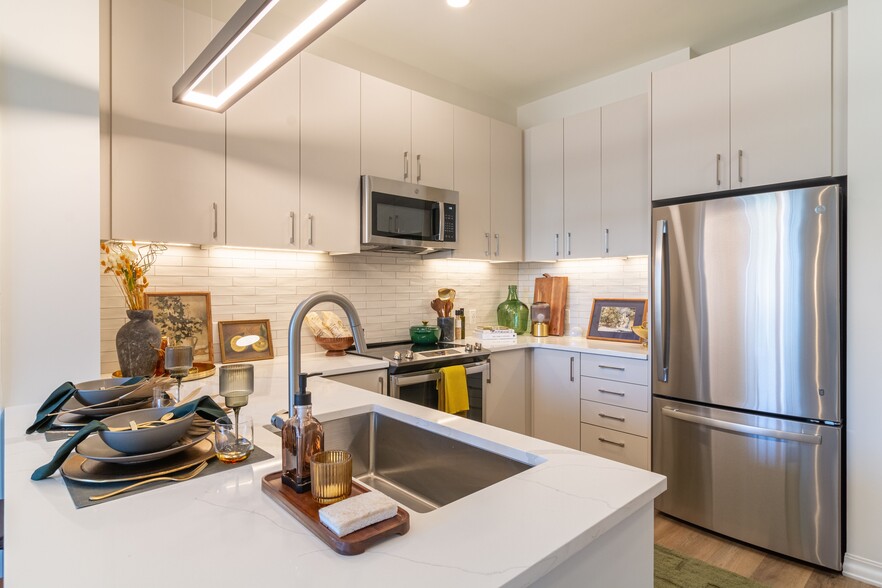Baldwin Early Learning Center
Grades PK-1
172 Students
(617) 635-8409



Note: Based on community-supplied data and independent market research. Subject to change without notice.
12
Only Age 18+
Note: Based on community-supplied data and independent market research. Subject to change without notice.
Welcome home to The Brookliner, designed to reflect Brookline's refined elegance and understated style offering Studio, 1, 2, and 3 Bedroom apartments. Here, every detail has been pored over to create a curated urban retreat you'll love. Our well-crafted residences boast thoughtful layouts, high end finishes and access to a comprehensive suite of amenities. While our location enjoys easy access to Whole Foods (next door), Brookline's Washington Square neighborhood, Longwood and all of Brighton & Boston.
The Brookliner is located in Brighton, Massachusetts in the 02135 zip code. This apartment community was built in 2023 and has 5 stories with 108 units.
Wednesday
10AM
6PM
Thursday
10AM
6PM
Friday
10AM
6PM
Saturday
10AM
5PM
Sunday
Closed
Monday
10AM
6PM
Covered assigned parking. Please contact our leasing office for more information about our Parking Policy. Assigned Parking $250
Doberman, Chow-Chow,Canarios, Siberian Husky, Shar Pei, German Shepherd, Great Dane, Doberman Pinscher, Alaskan Malamute, Akita, Rottweiler, American Bulldog, Pitbull, American Stafordshire, American Pitbull Terrier, Staffordshire Bull Terrier, Wolf-Hybrid, or any mix therof.
Grades PK-1
172 Students
(617) 635-8409
NR out of 10
Grades 6-12
476 Students
(617) 635-9860
3 out of 10
Grades 7-12
2,423 Students
(617) 635-8895
8 out of 10
Grades 7-12
532 Students
(617) 635-9873
1 out of 10
Grades 9-12
116 Students
(617) 635-8351
2 out of 10
Grades PK-8
274 Students
(617) 731-3196
NR out of 10
Grades 7-12
9 Students
(617) 254-3800
NR out of 10
Ratings give an overview of a school's test results. The ratings are based on a comparison of test results for all schools in the state.
School boundaries are subject to change. Always double check with the school district for most current boundaries.
Walk Score® measures the walkability of any address. Transit Score® measures access to public transit. Bike Score® measures the bikeability of any address.

Thanks for reviewing your apartment on ApartmentFinder.com!
Sorry, but there was an error submitting your review. Please try again.
Submitting Request
Your email has been sent.
Many properties are now offering LIVE tours via FaceTime and other streaming apps. Contact Now: