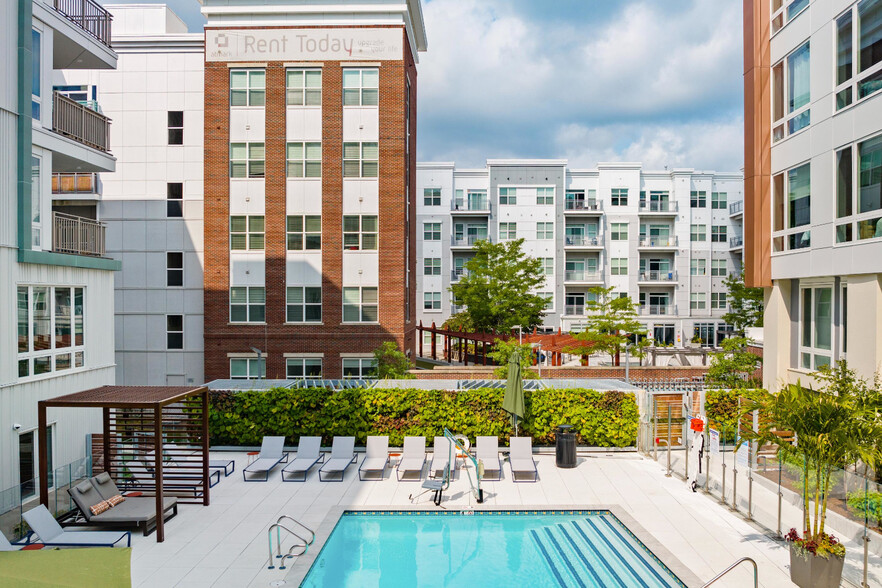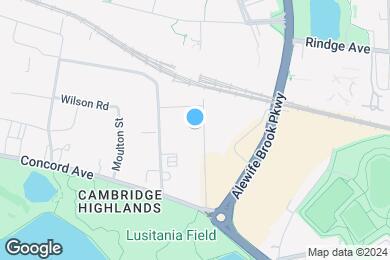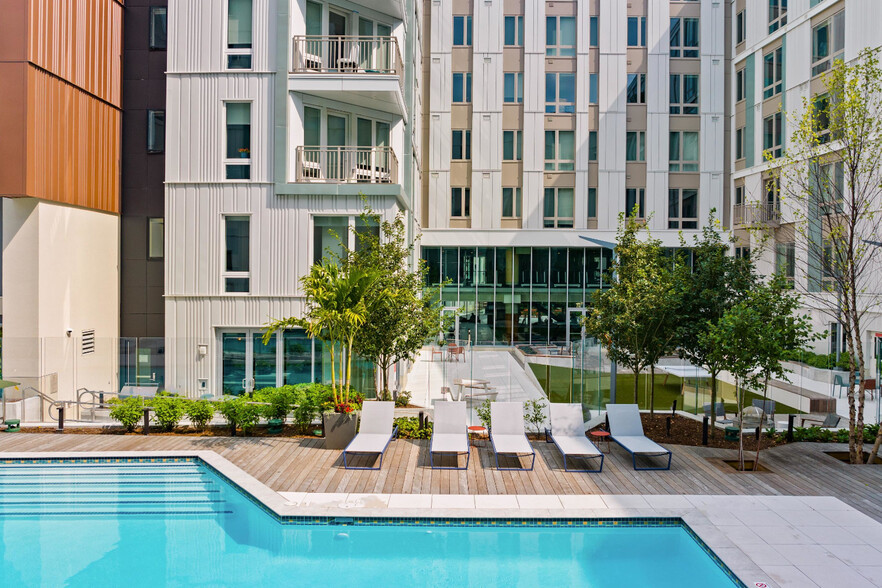1 / 39
39 Images
3D Tours
Rent Specials
One month free on any apt with a 12 mo+ lease. *Restrictions May Apply
Monthly Rent $2,628 - $6,085
Beds Studio - 3
Baths 1 - 2
1 Bed/1 Bath Jr-S7
$2,915 – $3,077
1 bed , 1 bath , 583 Sq Ft
1 Bed/1 Bath-S9
$3,063 – $3,093
1 bed , 1 bath , 599 Sq Ft
1 Bed/1 Bath-A1
$3,126 – $3,401
1 bed , 1 bath , 672 – 693 Sq Ft
1 Bed/1 Bath-A20
$3,211 – $3,359
1 bed , 1 bath , 643 Sq Ft
1 Bed/1 Bath-A6
$3,251 – $3,300
1 bed , 1 bath , 637 – 645 Sq Ft
1 Bed/1 Bath-A15
$3,261
1 bed , 1 bath , 613 Sq Ft
1 Bed/1 Bath Jr-S5
$3,081 – $3,188
1 bed , 1 bath , 628 – 630 Sq Ft
1 Bed/1 Bath-A28
$3,241
1 bed , 1 bath , 704 Sq Ft
Studio-S2
$2,628 – $3,225
Studio , 1 bath , 482 – 483 Sq Ft
Studio-S1
$2,750 – $2,965
Studio , 1 bath , 499 – 502 Sq Ft
Studio-S3
$2,900 – $3,218
Studio , 1 bath , 525 Sq Ft
Studio-S4
$3,023 – $3,043
Studio , 1 bath , 500 Sq Ft
1 Bed/1 Bath Jr-S7
$2,915 – $3,077
1 bed , 1 bath , 583 Sq Ft
1 Bed/1 Bath-S9
$3,063 – $3,093
1 bed , 1 bath , 599 Sq Ft
1 Bed/1 Bath-A1
$3,126 – $3,401
1 bed , 1 bath , 672 – 693 Sq Ft
1 Bed/1 Bath-A20
$3,211 – $3,359
1 bed , 1 bath , 643 Sq Ft
1 Bed/1 Bath-A6
$3,251 – $3,300
1 bed , 1 bath , 637 – 645 Sq Ft
1 Bed/1 Bath-A15
$3,261
1 bed , 1 bath , 613 Sq Ft
1 Bed/1 Bath-A21
$3,281 – $3,384
1 bed , 1 bath , 784 Sq Ft
1 Bed/1 Bath-A12
$3,381
1 bed , 1 bath , 721 Sq Ft
1 Bed/1 Bath Jr-S5
$3,081 – $3,188
1 bed , 1 bath , 628 – 630 Sq Ft
1 Bed/1 Bath-A7
$3,291 – $3,371
1 bed , 1 bath , 767 – 770 Sq Ft
1 Bed/1 Bath-A28
$3,241
1 bed , 1 bath , 704 Sq Ft
2 Bed/2 Bath-B13
$4,250 – $4,507
2 beds , 2 baths , 1,113 Sq Ft
2 Bed/2 Bath-B22
$4,346 – $4,696
2 beds , 2 baths , 1,089 – 1,197 Sq Ft
2 Bed/2 Bath-B15
$4,543 – $4,711
2 beds , 2 baths , 1,248 Sq Ft
2 Bed/2 Bath-B24
$4,566
2 beds , 2 baths , 1,106 Sq Ft
2 Bed/2 Bath Den-B3D
$4,587
2 beds , 2 baths , 1,212 Sq Ft
2 Bed/2 Bath-B18
$4,596 – $4,681
2 beds , 2 baths , 1,156 Sq Ft
2 Bed/2 Bath-B20
$4,600 – $4,676
2 beds , 2 baths , 1,197 Sq Ft
2 Bed/2 Bath Den-B4D
$4,850 – $4,882
2 beds , 2 baths , 1,556 Sq Ft
3 Bed/2 Bath-C2
$5,912 – $6,046
3 beds , 2 baths , 1,442 Sq Ft
3 Bed/2 Bath-C3
$6,085
3 beds , 2 baths , 1,273 Sq Ft
Studio-S2
$2,628 – $3,225
Studio , 1 bath , 482 – 483 Sq Ft
Studio-S1
$2,750 – $2,965
Studio , 1 bath , 499 – 502 Sq Ft
Studio-S3
$2,900 – $3,218
Studio , 1 bath , 525 Sq Ft
Studio-S4
$3,023 – $3,043
Studio , 1 bath , 500 Sq Ft
1 Bed/1 Bath Jr-S7
$2,915 – $3,077
1 bed , 1 bath , 583 Sq Ft
1 Bed/1 Bath-S9
$3,063 – $3,093
1 bed , 1 bath , 599 Sq Ft
1 Bed/1 Bath-A1
$3,126 – $3,401
1 bed , 1 bath , 672 – 693 Sq Ft
1 Bed/1 Bath-A20
$3,211 – $3,359
1 bed , 1 bath , 643 Sq Ft
1 Bed/1 Bath-A6
$3,251 – $3,300
1 bed , 1 bath , 637 – 645 Sq Ft
1 Bed/1 Bath-A15
$3,261
1 bed , 1 bath , 613 Sq Ft
1 Bed/1 Bath-A21
$3,281 – $3,384
1 bed , 1 bath , 784 Sq Ft
1 Bed/1 Bath-A12
$3,381
1 bed , 1 bath , 721 Sq Ft
1 Bed/1 Bath Jr-S5
$3,081 – $3,188
1 bed , 1 bath , 628 – 630 Sq Ft
1 Bed/1 Bath-A7
$3,291 – $3,371
1 bed , 1 bath , 767 – 770 Sq Ft
1 Bed/1 Bath-A28
$3,241
1 bed , 1 bath , 704 Sq Ft
2 Bed/2 Bath-B13
$4,250 – $4,507
2 beds , 2 baths , 1,113 Sq Ft
2 Bed/2 Bath-B22
$4,346 – $4,696
2 beds , 2 baths , 1,089 – 1,197 Sq Ft
2 Bed/2 Bath-B15
$4,543 – $4,711
2 beds , 2 baths , 1,248 Sq Ft
2 Bed/2 Bath-B24
$4,566
2 beds , 2 baths , 1,106 Sq Ft
2 Bed/2 Bath Den-B3D
$4,587
2 beds , 2 baths , 1,212 Sq Ft
2 Bed/2 Bath-B18
$4,596 – $4,681
2 beds , 2 baths , 1,156 Sq Ft
2 Bed/2 Bath-B20
$4,600 – $4,676
2 beds , 2 baths , 1,197 Sq Ft
2 Bed/2 Bath Den-B4D
$4,850 – $4,882
2 beds , 2 baths , 1,556 Sq Ft
3 Bed/2 Bath-C2
$5,912 – $6,046
3 beds , 2 baths , 1,442 Sq Ft
3 Bed/2 Bath-C3
$6,085
3 beds , 2 baths , 1,273 Sq Ft
Note: Based on community-supplied data and independent market research. Subject to change without notice.
Property Map
Lease Terms
12 months, 13 months, 14 months, 15 months, 16 months, 17 months, 18 months
Expenses
Recurring
$200
Assigned Garage Parking:
$75
Cat Rent:
$75
Dog Rent:
The Laurent Rent Calculator
Print Email
Print Email
Choose Floor Plan
Studio
1 Bed
2 Beds
3 Beds
Pets
No Dogs
1 Dog
2 Dogs
3 Dogs
4 Dogs
5 Dogs
No Cats
1 Cat
2 Cats
3 Cats
4 Cats
5 Cats
No Birds
1 Bird
2 Birds
3 Birds
4 Birds
5 Birds
No Fish
1 Fish
2 Fish
3 Fish
4 Fish
5 Fish
No Reptiles
1 Reptile
2 Reptiles
3 Reptiles
4 Reptiles
5 Reptiles
No Other
1 Other
2 Other
3 Other
4 Other
5 Other
Expenses
1 Applicant
2 Applicants
3 Applicants
4 Applicants
5 Applicants
6 Applicants
No Vehicles
1 Vehicle
2 Vehicles
3 Vehicles
4 Vehicles
5 Vehicles
Vehicle Parking
Unassigned Covered
Assigned Garage
Unassigned Covered
Assigned Garage
Unassigned Covered
Assigned Garage
Unassigned Covered
Assigned Garage
Unassigned Covered
Assigned Garage
Only Age 18+
Note: Based on community-supplied data and independent market research. Subject to change without notice.
Monthly Expenses
* - Based on 12 month lease
About The Laurent
Each sunrise presents an opportunity to shape an unforgettable chapter in your life's narrative. The Laurent embodies this philosophy, presenting a collection of exceptional amenities that redefine the essence of luxurious living. Developed by Toll Brothers Apartment Living and nestled in the vibrant heart of Cambridge, near Alewife Station, The Laurent unveils a world of stylish apartments and townhomes. Here, elegance intertwines with convenience, boasting a saltwater pool, panoramic rooftop decks with views of Boston, and tranquil community parks. Fitness hubs, collaborative workspaces, and a variety of social lounges, including a creator studio, ensure every moment is steeped in opulence. Indoors, sophistication prevails with Caesarstone quartz countertops, hardwood-style flooring, and cutting-edge smart home technology. The Laurent isn't merely a place to reside; it serves as a canvas upon which to craft the finest chapters of your life.
The Laurent is located in
Cambridge , Massachusetts
in the 02138 zip code.
This apartment community was built in 2023 and has 7 stories with 525 units.
Floorplan Amenities
Washer/Dryer
Air Conditioning
Heating
Smoke Free
Cable Ready
Security System
Dishwasher
Disposal
Pantry
Microwave
Range
Refrigerator
Quartz Countertops
Hardwood Floors
Walk-In Closets
Balcony
Deck
Parking
Covered
Garage
Additional parking spot is $250 per month
Assigned Parking
$200
Security
Package Service
Property Manager on Site
Concierge
Pet Policy
Dogs and Cats Allowed
$75 Monthly Pet Rent
2 Pet Limit
Airport
General Edward Lawrence Logan International
Drive:
19 min
10.8 mi
Commuter Rail
Porter Square
Drive:
5 min
1.9 mi
Belmont Center
Drive:
3 min
1.9 mi
West Medford
Drive:
6 min
3.1 mi
Waverley
Drive:
6 min
3.1 mi
Boston Landing
Drive:
13 min
6.8 mi
Transit / Subway
Alewife Station
Walk:
14 min
0.7 mi
Porter Square Station
Drive:
4 min
1.9 mi
Harvard Square Station
Drive:
6 min
2.3 mi
Davis Station
Drive:
5 min
2.4 mi
Ball Square
Drive:
6 min
3.4 mi
Universities
Drive:
4 min
1.6 mi
Drive:
5 min
1.9 mi
Drive:
5 min
2.5 mi
Drive:
5 min
2.8 mi
Parks & Recreation
Harvard-Smithsonian Center for Astrophysics
Drive:
3 min
1.2 mi
Longfellow National Historic Site
Drive:
4 min
1.6 mi
Mineralogical and Geological Museum
Drive:
6 min
2.0 mi
Harvard Museum of Natural History
Drive:
6 min
2.0 mi
Mass Audubon's Habitat Education Center and Wildlife Sanctuary
Drive:
8 min
3.1 mi
Shopping Centers & Malls
Walk:
2 min
0.1 mi
Walk:
5 min
0.3 mi
Drive:
4 min
1.5 mi
Military Bases
Drive:
14 min
7.7 mi
Drive:
19 min
10.0 mi
Drive:
29 min
16.0 mi
Schools
Attendance Zone
Nearby
Property Identified
John M. Tobin Montessori School
Grades PK-5
320 Students
(617) 349-6600
Winthrop L Chenery Middle
Grades 5-8
1,371 Students
(617) 993-5800
Peabody
Grades PK-5
318 Students
(617) 349-6530
Benjamin Banneker Charter Public School
Grades PK-6
332 Students
(617) 497-7771
Vassal Lane Upper School
Grades 6-8
273 Students
(617) 349-6550
Rindge Avenue Upper School
Grades 6-8
274 Students
(617) 349-4060
Ottoson Middle
Grades 7-8
922 Students
(781) 316-3745
Cambridge Rindge and Latin
Grades 9-12
1,867 Students
(617) 349-6630
Belmont High
Grades 9-12
1,364 Students
(617) 993-5901
Fayerweather Street School
Grades PK-8
193 Students
(617) 520-6703
The Cambridge Matignon School
Grades 9-12
364 Students
(617) 876-1212
School data provided by GreatSchools
Cambridge Highlands in Cambridge, MA
Schools
Restaurants
Groceries
Coffee
Banks
Shops
Fitness
Walk Score® measures the walkability of any address. Transit Score® measures access to public transit. Bike Score® measures the bikeability of any address.
Learn How It Works Detailed Scores
Other Available Apartments
Popular Searches
Cambridge Apartments for Rent in Your Budget



