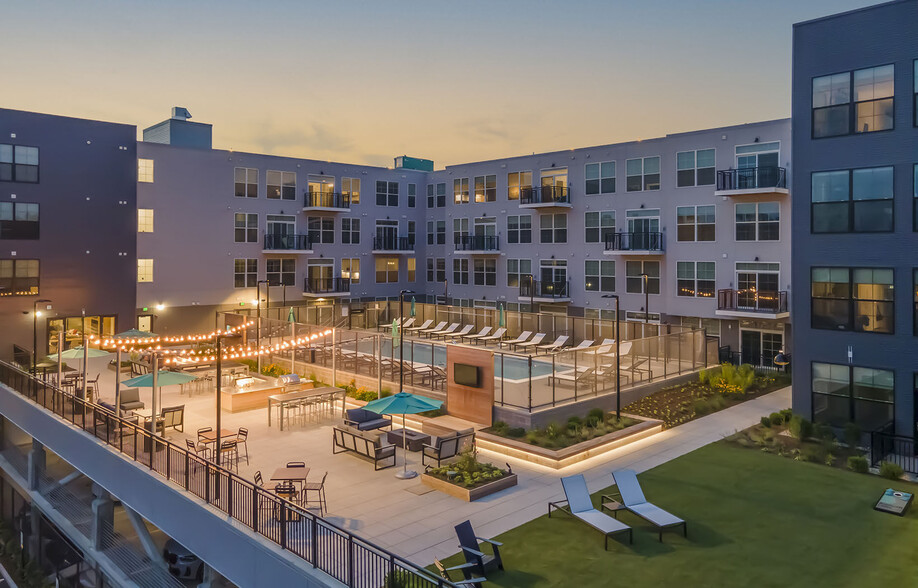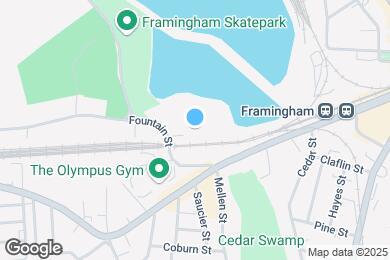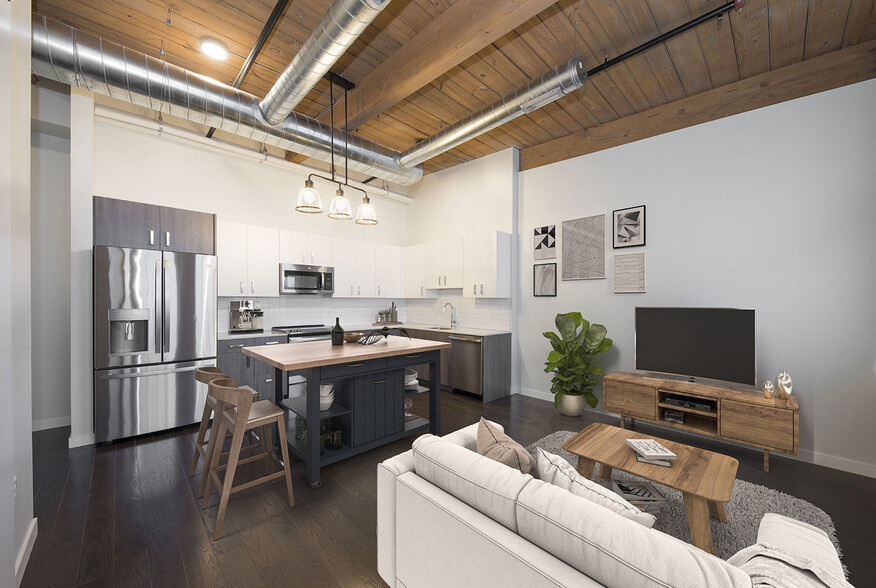Pine Hill Elementary School
Grades PK-5
401 Students
(508) 655-0630



Note: Based on community-supplied data and independent market research. Subject to change without notice.
Available months 9,10,11,12,13,14,15,16
Only Age 18+
Note: Based on community-supplied data and independent market research. Subject to change without notice.
Bancroft Lofts is encouraging virtual tours at this time. We also offer socially distanced in-person tours with masks by appointment only. Contact to learn more. With three distinct buildings set on historic Farm Pond in Framingham, Bancroft Lofts is a living experience like no other. Whether you're looking for a gorgeous high-ceiling loft in a beautifully renovated factory space, or a stunning, highly contemporary apartment in our brand-new "Vista" building, we've got you covered. The factory's former "powerhouse" has been reborn as a centrally-located amenity space which will serve as the best in-class amenities in the MetroWest. City commuters rejoice as Bancroft Lofts is just a 7 minute walk to the Framingham MBTA Station.
Bancroft Lofts is located in Framingham, Massachusetts in the 01702 zip code. This apartment community was built in 2021 and has 6 stories with 258 units.
Sunday
Closed
Monday
10AM
6PM
Tuesday
10AM
6PM
Wednesday
10AM
6PM
Thursday
10AM
6PM
Friday
10AM
6PM
Surface area parking available at $100/mo, garage parking for $150/mo, and assigned covered parking for $175/mo Assigned Parking $100
Surface area parking available at $100/mo, garage parking for $150/mo, and assigned covered parking for $175/mo Assigned Parking $175
Surface area parking available at $100/mo, garage parking for $150/mo, and assigned covered parking for $175/mo Assigned Parking $150
We welcome up two pets per home. Please contact us to check our breed restrictions.
Grades PK-5
401 Students
(508) 655-0630
8 out of 10
Grades K-5
550 Students
(508) 626-9161
2 out of 10
Grades PK-12
1,727 Students
(508) 647-6600
8 out of 10
Grades K-5
696 Students
(508) 626-9187
2 out of 10
Grades 6-8
616 Students
(508) 620-4956
3 out of 10
Grades 6-8
789 Students
(508) 626-9180
4 out of 10
Grades 6-8
329 Students
(508) 879-9000
4 out of 10
Grades 9-12
2,566 Students
(508) 620-4963
4 out of 10
Grades PK-8
174 Students
(508) 872-8188
NR out of 10
Grades 9-12
227 Students
(508) 875-7646
NR out of 10
Ratings give an overview of a school's test results. The ratings are based on a comparison of test results for all schools in the state.
School boundaries are subject to change. Always double check with the school district for most current boundaries.
Walk Score® measures the walkability of any address. Transit Score® measures access to public transit. Bike Score® measures the bikeability of any address.

Thanks for reviewing your apartment on ApartmentFinder.com!
Sorry, but there was an error submitting your review. Please try again.
Submitting Request
Your email has been sent.
Many properties are now offering LIVE tours via FaceTime and other streaming apps. Contact Now: