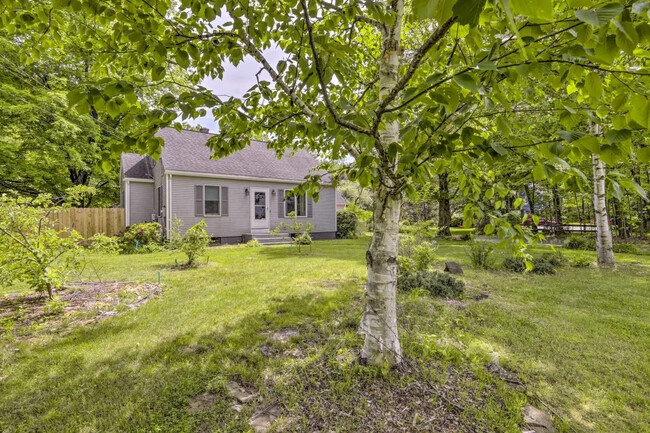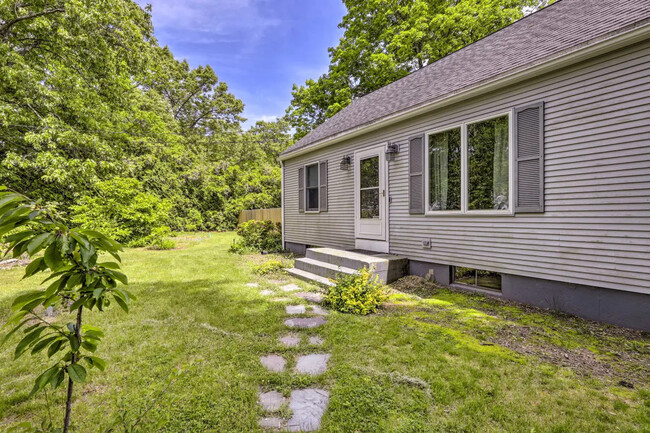East Meadow
Grades PK-6
407 Students
(413) 467-7199




















Note: Prices and availability subject to change without notice.
Contact office for Lease Terms
Close to everything the surrounding college towns, rivers and mountains have to offer. Enjoy a large private fenced yard, barn view with perennial flowers, fruits and if you choose plant an annual garden of your own on two organic annual garden plots. Close to bus stop, bike path/trails, hiking trails and surrounded with conservation land and Mount Holyoke Range and Skinner State Parks. Quick Facts: - 3 Bedroom, 1 bathroom with tub - Furnished - ask about option for unfurnished - On 1 acre with fenced in backyard - Large turn around driveway with plenty of parking and easy access to downtown area's and shopping via car, bike or bus. - Central Air conditioning and heating - Large organic annual garden plots, perennial flower beds, herb garden, fruit trees and bushes. - Entertain with an outdoor lit patio surrounded by a large old lilac bush, backyard fire pit and basement pool table - pets considered - included: water/sewer, curbside trash and recycling, basic internet, monthly solar paid by landlord (solar lowers tenants monthly electric bill) - oil heating, internet, lawn and snow removal are tenants responsibility. Ask about option to include lawn and snow with rent. Make yourself at home in this spacious 3 bedroom, 1 bath house set on one acre of lawn, perennial edible gardens blooming continuously and organic annual gardens abutting over 300 acres of conservation land behind and Holyoke Range State Park and Lithia Springs access trails across the street. This 2 story cape has a very large master bedroom overtaking the second floor complete with 2 large closets and an extra large walk in closet/room. The main floor has hardwood throughout. Enter the front door into the living room with large windows and a view of the front yard with various fruit trees, bushes, large organic garden plot and flowering garden and birch trees growing in the front yard. From the living room a hallway leads to pantry leads to the kitchen, bathroom and two bedrooms with good natural lighting. The bathroom is complete with 2 closets and a bath/shower which overlooks the backyard and barn. The basement is full height and unfinished concrete and has storage shelves, a pool table and laundry hookups (option to leave washer/dryer). The kitchen has plenty of light and cabinet space and includes an electric stove-oven, microwave oven hood, fridge and dishwasher. The kitchen sink window overlooks the backyard including a beautiful two story timber frame post and beam barn. From the kitchen, a full glass storm door opens to a back stoop and large flat fenced in yard oasis. The backyard includes a private patio area under a sugar maple tree with overhead patio lighting, fire pit, rustic barn, a fenced in organic annual garden for your use. The driveway is large with easy turnaround with easy access to downtown South Hadley (5min), Amherst (10min) and Northampton (~20min). Hiking access across the street to the backside of the Skinner Mountain. House is setback along route 116 with public transportation route, bike lanes and easy access to many area favorites. - Small fruit orchard includes: apple, pear, paw paw, nectarine, peach, cherry, mulberry, black walnut, red raspberry, blackberry, elderberry, blueberry, goose berry and black currant. - Herb Garden includes: sage, chives, walking onions, several kinds of mint and a few others - Two large organic annual garden plots. A large triangle shape in the front yard and large fenced in rectangular one in the backyard. - Perennial flower gardens scattered around the property which continuously bloom spring to fall. **furnishing include: King bed in master bedroom along with night stands, dresser and chair. Two full beds with twin trundle bunk bed in one bedroom with night stand. Queen and twin XL bed with twin trundle in other bedroom along with desk. Also included: sectional couch with sleeper sofa large pull up coffee table, dining table, chairs and more. Inquire for more details. *Other buildings on property are not accessible to tenants. Optional use of adding separate commercial kitchen space available at property
513 Amherst Rd is located in Granby, Massachusetts in the 01033 zip code.
Protect yourself from fraud. Do not send money to anyone you don't know.
Grades PK-12
(413) 533-8545
Ratings give an overview of a school's test results. The ratings are based on a comparison of test results for all schools in the state.
School boundaries are subject to change. Always double check with the school district for most current boundaries.
Submitting Request
Many properties are now offering LIVE tours via FaceTime and other streaming apps. Contact Now: