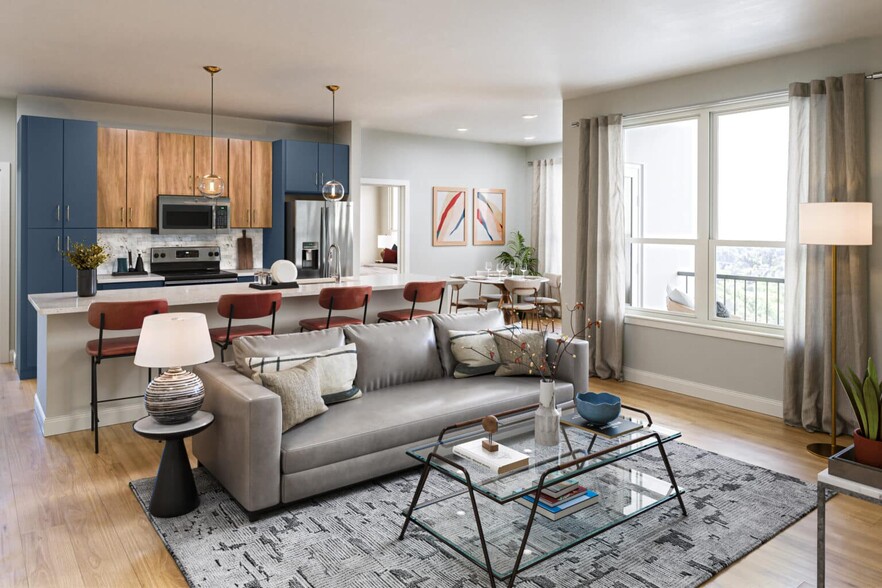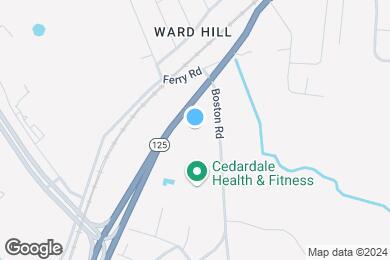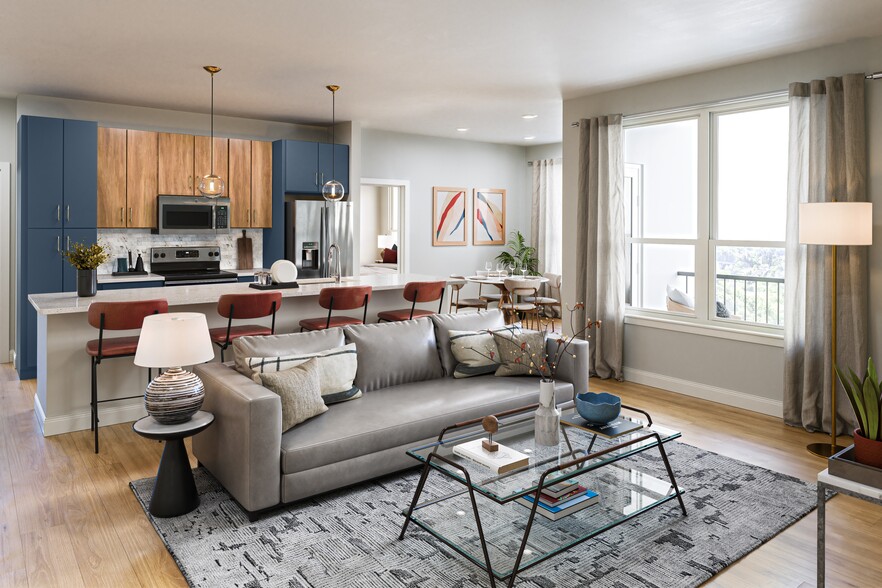1 / 79
79 Images
3D Tours
Exclusive Move-In Offer at The James Apartments
Experience a new level of luxury living in at The James in Haverhill with an exclusive offer: Enjoy your first month's rent free when you move into one of our modern apartment homes. Don't miss this limited-time opportunity to elevate your lifestyle—reach out to our leasing team for details!
Monthly Rent $2,546 - $3,379
Beds 1 - 2
Baths 1 - 2
Spruce
$2,546 – $2,595
1 bed , 1 bath , 777 – 930 Sq Ft
893-4103
893-...
$2,546
777
889-2105
889-...
$2,595
930
Cedar
$2,585 – $2,699
1 bed , 1 bath , 766 – 839 Sq Ft
891-3308
891-...
$2,585
766
889-2108
889-...
$2,591
766
887-1208
887-...
$2,610
766
889-2208
889-...
$2,610
766
887-1308
887-...
$2,630
766
889-2308
889-...
$2,630
766
887-1408
887-...
$2,640
766
889-2408
889-...
$2,640
766
887-1108
887-...
$2,644
777
893-4504
893-...
$2,699
766
Show More Results (7)
Oak
$2,591 – $2,649
1 bed , 1 bath , 808 – 887 Sq Ft
889-2106
889-...
$2,591
808
887-1106
887-...
$2,595
808
889-2206
889-...
$2,610
808
889-2306
889-...
$2,630
808
Show More Results (1)
Birch
$2,795 – $2,869
1 bed , 1 bath , 914 – 994 Sq Ft
887-1103
887-...
$2,795
914
887-1203
887-...
$2,869
914
887-1303
887-...
$2,869
914
887-1403
887-...
$2,869
914
889-2303
889-...
$2,869
914
Show More Results (2)
Willow
$2,795 – $2,894
1 bed , 1 bath , 930 – 1,006 Sq Ft
887-1205
887-...
$2,795
930
887-1305
887-...
$2,869
930
889-2305
889-...
$2,869
930
889-2405
889-...
$2,869
930
889-2205
889-...
$2,894
930
Show More Results (2)
Alder
$3,040 – $3,379
2 beds , 2 baths , 1,113 – 1,177 Sq Ft
891-3109
891-...
$3,040
1,113
893-4109
893-...
$3,193
1,113
887-1107
887-...
$3,193
1,113
889-2107
889-...
$3,238
1,113
889-2109
889-...
$3,238
1,113
889-2207
889-...
$3,238
1,113
889-2209
889-...
$3,238
1,113
889-2201
889-...
$3,238
1,113
889-2202
889-...
$3,238
1,113
893-4401
893-...
$3,299
1,113
891-3207
891-...
$3,299
1,113
891-3307
891-...
$3,299
1,113
891-3301
891-...
$3,299
1,113
889-2101
889-...
$3,299
1,113
891-3309
891-...
$3,318
1,113
891-3302
891-...
$3,318
1,113
889-2301
889-...
$3,344
1,113
889-2302
889-...
$3,344
1,113
889-2307
889-...
$3,345
1,113
889-2309
889-...
$3,345
1,113
889-2402
889-...
$3,363
1,113
889-2407
889-...
$3,363
1,113
889-2401
889-...
$3,363
1,113
889-2409
889-...
$3,363
1,113
893-4409
893-...
$3,379
1,113
Show More Results (22)
Juniper
$3,140 – $3,345
2 beds , 2 baths , 913 – 1,214 Sq Ft
889-2104
889-...
$3,140
913
887-1104
887-...
$3,199
1,133
893-4408
893-...
$3,279
1,133
889-2304
889-...
$3,294
1,133
891-3304
891-...
$3,299
1,133
887-1204
887-...
$3,299
1,133
887-1404
887-...
$3,345
1,133
889-2404
889-...
$3,345
1,133
Show More Results (5)
Spruce
$2,546 – $2,595
1 bed , 1 bath , 777 – 930 Sq Ft
893-4103
893-...
$2,546
777
889-2105
889-...
$2,595
930
Cedar
$2,585 – $2,699
1 bed , 1 bath , 766 – 839 Sq Ft
891-3308
891-...
$2,585
766
889-2108
889-...
$2,591
766
887-1208
887-...
$2,610
766
889-2208
889-...
$2,610
766
887-1308
887-...
$2,630
766
889-2308
889-...
$2,630
766
887-1408
887-...
$2,640
766
889-2408
889-...
$2,640
766
887-1108
887-...
$2,644
777
893-4504
893-...
$2,699
766
Show More Results (7)
Oak
$2,591 – $2,649
1 bed , 1 bath , 808 – 887 Sq Ft
889-2106
889-...
$2,591
808
887-1106
887-...
$2,595
808
889-2206
889-...
$2,610
808
889-2306
889-...
$2,630
808
Show More Results (1)
Birch
$2,795 – $2,869
1 bed , 1 bath , 914 – 994 Sq Ft
887-1103
887-...
$2,795
914
887-1203
887-...
$2,869
914
887-1303
887-...
$2,869
914
887-1403
887-...
$2,869
914
889-2303
889-...
$2,869
914
Show More Results (2)
Willow
$2,795 – $2,894
1 bed , 1 bath , 930 – 1,006 Sq Ft
887-1205
887-...
$2,795
930
887-1305
887-...
$2,869
930
889-2305
889-...
$2,869
930
889-2405
889-...
$2,869
930
889-2205
889-...
$2,894
930
Show More Results (2)
Alder
$3,040 – $3,379
2 beds , 2 baths , 1,113 – 1,177 Sq Ft
891-3109
891-...
$3,040
1,113
893-4109
893-...
$3,193
1,113
887-1107
887-...
$3,193
1,113
889-2107
889-...
$3,238
1,113
889-2109
889-...
$3,238
1,113
889-2207
889-...
$3,238
1,113
889-2209
889-...
$3,238
1,113
889-2201
889-...
$3,238
1,113
889-2202
889-...
$3,238
1,113
893-4401
893-...
$3,299
1,113
891-3207
891-...
$3,299
1,113
891-3307
891-...
$3,299
1,113
891-3301
891-...
$3,299
1,113
889-2101
889-...
$3,299
1,113
891-3309
891-...
$3,318
1,113
891-3302
891-...
$3,318
1,113
889-2301
889-...
$3,344
1,113
889-2302
889-...
$3,344
1,113
889-2307
889-...
$3,345
1,113
889-2309
889-...
$3,345
1,113
889-2402
889-...
$3,363
1,113
889-2407
889-...
$3,363
1,113
889-2401
889-...
$3,363
1,113
889-2409
889-...
$3,363
1,113
893-4409
893-...
$3,379
1,113
Show More Results (22)
Juniper
$3,140 – $3,345
2 beds , 2 baths , 913 – 1,214 Sq Ft
889-2104
889-...
$3,140
913
887-1104
887-...
$3,199
1,133
893-4408
893-...
$3,279
1,133
889-2304
889-...
$3,294
1,133
891-3304
891-...
$3,299
1,133
887-1204
887-...
$3,299
1,133
887-1404
887-...
$3,345
1,133
889-2404
889-...
$3,345
1,133
Show More Results (5)
Note: Based on community-supplied data and independent market research. Subject to change without notice.
Lease Terms
12 months, 13 months, 14 months, 15 months, 16 months, 17 months, 18 months, 19 months, 20 months, 21 months, 22 months, 23 months, 24 months
Expenses
Recurring
$50
Cat Rent:
$100
Dog Rent:
The James Rent Calculator
Print Email
Print Email
Pets
No Dogs
1 Dog
2 Dogs
3 Dogs
4 Dogs
5 Dogs
No Cats
1 Cat
2 Cats
3 Cats
4 Cats
5 Cats
No Birds
1 Bird
2 Birds
3 Birds
4 Birds
5 Birds
No Fish
1 Fish
2 Fish
3 Fish
4 Fish
5 Fish
No Reptiles
1 Reptile
2 Reptiles
3 Reptiles
4 Reptiles
5 Reptiles
No Other
1 Other
2 Other
3 Other
4 Other
5 Other
Expenses
1 Applicant
2 Applicants
3 Applicants
4 Applicants
5 Applicants
6 Applicants
No Vehicles
1 Vehicle
2 Vehicles
3 Vehicles
4 Vehicles
5 Vehicles
Vehicle Parking
Only Age 18+
Note: Based on community-supplied data and independent market research. Subject to change without notice.
Monthly Expenses
* - Based on 12 month lease
About The James
The James Apartments is elevating luxury living in the desirable Bradford neighborhood of historic Haverhill, MA. This community introduces a new classic with its newly constructed, modern apartments and impressive amenity spaces. The James invites you to experience everything we have to offer.
Enjoy an artfully decorated community clubhouse with conference, gathering, and work-from-home spaces. Take your furry family members to the onsite pet spa. Additional conveniences include two covered parking garages, multiple EV charging stations, an outdoor grilling and fire pit area, smart home technology, and a complimentary six-month membership to the neighboring Cedardale Health + Fitness!
The James is located in
Haverhill , Massachusetts
in the 01835 zip code.
This apartment community was built in 2024 and has 5 stories with 153 units.
Special Features
Limited Access Building
9 ft. ceilings
Custom Two-Toned Kitchen Cabinetry
Faux Wood Blinds
Garage Parking Available
One Bedroom Apartment Homes with Den
Touch Screen Intercom Panel
ADT and ButterflyMX Technology
Keyless Apartment Entry
Other
Package Rooms with Smart Access in Each Building
Off-street parking
Dog and Cat Friendly
Keyless Building Entry
Premium Kitchen Finishes
Smart Home Capabilities
Elevators
Kitchen Islands with Breakfast Bars
Patio or Balcony for All Apartment Homes
Premium carpeting in bedrooms
EV Charging Stations
French Door Refrigerator with Water Dispenser
Full Sized Washer/Dryer
ADT Home Security
Energy Efficient Central Heating and AC
Marble Tile Kitchen Backsplash
Outdoor Grilling Area
Smoke free community
Floorplan Amenities
Washer/Dryer
Air Conditioning
Heating
Smoke Free
Cable Ready
Security System
Tub/Shower
Intercom
Wheelchair Accessible (Rooms)
Dishwasher
Disposal
Ice Maker
Stainless Steel Appliances
Island Kitchen
Kitchen
Oven
Range
Refrigerator
Freezer
Breakfast Nook
Quartz Countertops
Carpet
Tile Floors
Vinyl Flooring
High Ceilings
Office
Den
Vaulted Ceiling
Views
Walk-In Closets
Window Coverings
Large Bedrooms
Balcony
Patio
Porch
Security
Package Service
Controlled Access
Property Manager on Site
Pet Policy
Dogs Allowed
$100 Monthly Pet Rent
70 lb Weight Limit
2 Pet Limit
Cats Allowed
$50 Monthly Pet Rent
2 Pet Limit
Commuter Rail
Bradford
Drive:
5 min
1.9 mi
Haverhill
Drive:
5 min
2.0 mi
Lawrence
Drive:
10 min
5.2 mi
Andover
Drive:
15 min
7.7 mi
Ballardvale
Drive:
20 min
10.1 mi
Universities
Drive:
11 min
5.2 mi
Drive:
13 min
6.6 mi
Drive:
31 min
17.6 mi
Drive:
26 min
17.8 mi
Parks & Recreation
Bradford Ski Area
Drive:
9 min
4.0 mi
Stevens-Coolidge Place
Drive:
11 min
5.5 mi
Smolak Farms
Drive:
16 min
6.9 mi
Lawrence Heritage State Park
Drive:
11 min
7.0 mi
Windrush Farm
Drive:
21 min
11.0 mi
Shopping Centers & Malls
Walk:
14 min
0.7 mi
Drive:
5 min
2.5 mi
Drive:
6 min
2.7 mi
Schools
Attendance Zone
Nearby
Property Identified
Bartlett Kindergarten Center
Grades K-2
123 Students
(978) 469-8735
Silver Hill Horace Mann Charter School
Grades K-5
560 Students
(978) 374-3448
Community Day Charter Public School - R. Kingman Webster
Grades PK-8
394 Students
(978) 722-2538
Hunking Middle School
Grades 6-8
416 Students
(978) 374-5787
Haverhill High
Grades 9-12
1,944 Students
(978) 374-5700
Bradford Christian Academy
Grades 1-12
187 Students
(978) 373-7900
St. Joseph School of All Sts. Parish
Grades PK-8
190 Students
(978) 521-4256
School data provided by GreatSchools
Bradford in Haverhill, MA
Schools
Restaurants
Groceries
Coffee
Banks
Shops
Fitness
Walk Score® measures the walkability of any address. Transit Score® measures access to public transit. Bike Score® measures the bikeability of any address.
Learn How It Works Detailed Scores
Other Available Apartments



