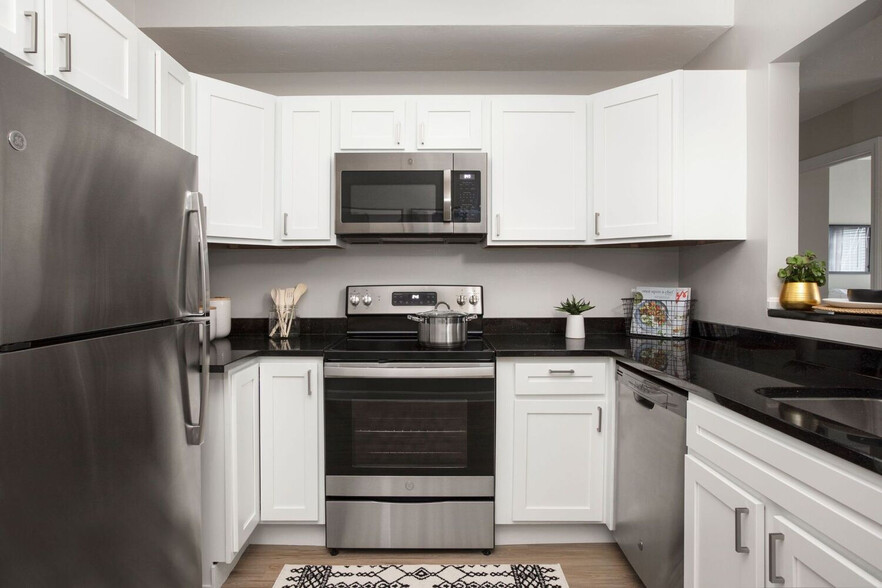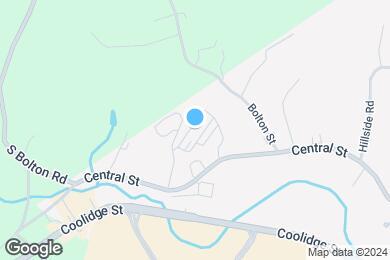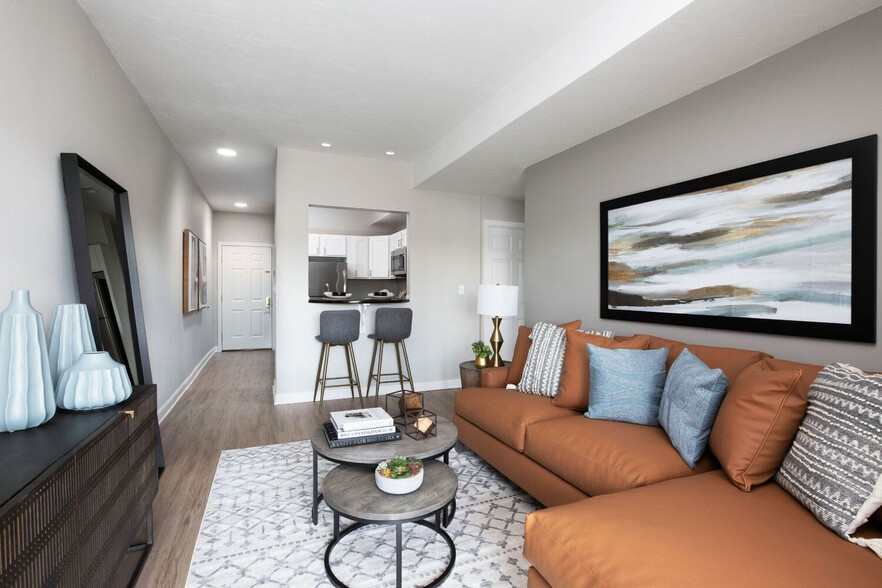C.A. Farley Elementary School
Grades PK-4
430 Students
(978) 567-6153



Note: Based on community-supplied data and independent market research. Subject to change without notice.
None
Note: Based on community-supplied data and independent market research. Subject to change without notice.
Discover your new apartment at Highlands at Hudson in Hudson, MA. This community is located in the Central Hudson area of Hudson. Let the knowledgeable leasing staff show you everything this community has in store. Contact us or stop by today.
Highlands at Hudson is located in Hudson, Massachusetts in the 01749 zip code. This apartment community was built in 2005 and has 4 stories with 158 units.
Saturday
10AM
5PM
Sunday
Closed
Monday
9AM
6PM
Tuesday
9AM
6PM
Wednesday
9AM
6PM
Thursday
9AM
6PM
Please call leasing office for details.
Grades PK-8
131 Students
(978) 562-2917
Grades 7-12
26 Students
(978) 567-0787
Grades 7-12
26 Students
(508) 298-1639
Ratings give an overview of a school's test results. The ratings are based on a comparison of test results for all schools in the state.
School boundaries are subject to change. Always double check with the school district for most current boundaries.
Submitting Request
Many properties are now offering LIVE tours via FaceTime and other streaming apps. Contact Now: