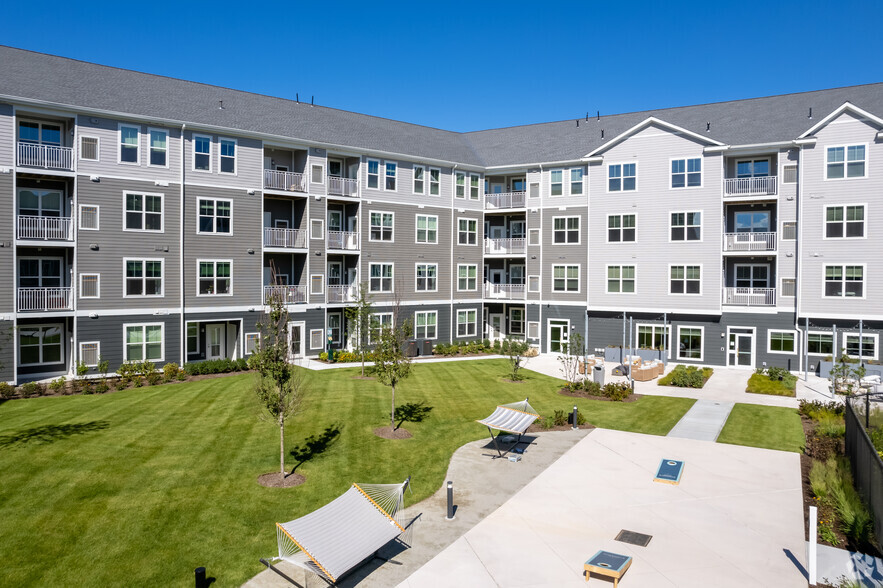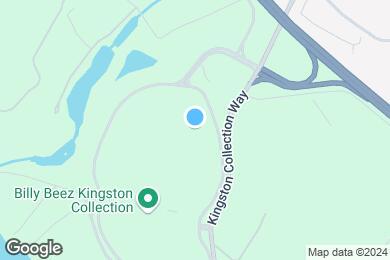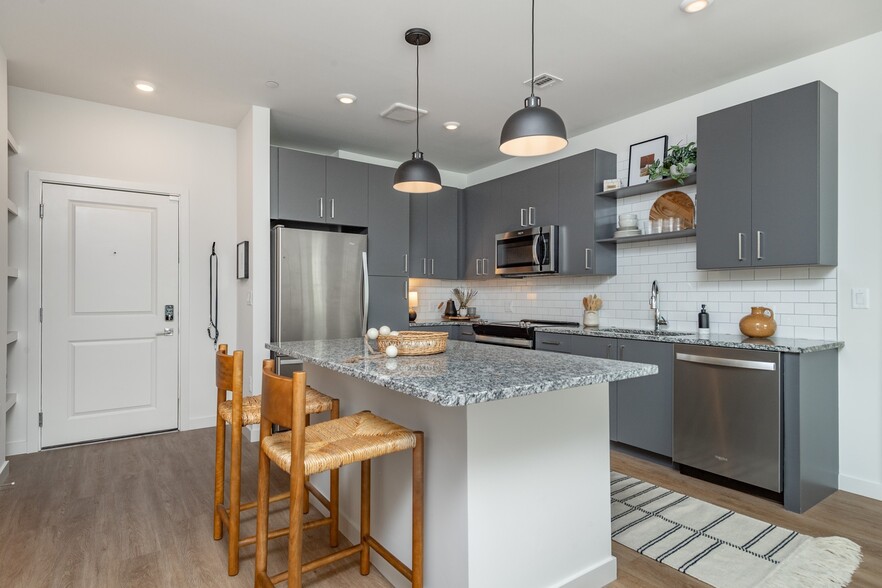1 / 79
79 Images
3D Tours
Limited Time Only!!
Receive ONE MONTH FREE on Studios and select 2 bedroom apartments when you move-in by 4/30/25! 12+ month leases only. Restrictions apply.
Monthly Rent $2,329 - $3,680
Beds Studio - 3
Baths 1 - 2
S2 Cape
$2,329 – $3,680
Studio , 1 bath , 631 Sq Ft
A2 Grays
$2,477 – $3,610
1 bed , 1 bath , 775 Sq Ft
A3 Fisher
$2,392 – $3,486
1 bed , 1 bath , 839 Sq Ft
B3 Lecount
$2,882 – $3,370
2 beds , 2 baths , 1,159 Sq Ft
B3B Millway
$3,022 – $3,415
2 beds , 2 baths , 1,115 Sq Ft
B8 Newcomb
$3,247 – $3,267
2 beds , 2 baths , 1,341 Sq Ft
S1 Crosby
Call for Rent
Studio , 1 bath , 579 Sq Ft , Not Available
S3 Chappy
Call for Rent
Studio , 1 bath , 701 Sq Ft , Not Available
A1 Harding
Call for Rent
1 bed , 1 bath , 701 Sq Ft , Not Available
A3B Falmouth
Call for Rent
1 bed , 1 bath , 800 Sq Ft , Not Available
A4 Dowses
Call for Rent
1 bed , 1 bath , 827 Sq Ft , Not Available
A5 Herring
Call for Rent
1 bed , 1 bath , 910 Sq Ft , Not Available
B1 Keys
Call for Rent
2 beds , 2 baths , 1,128 Sq Ft , Not Available
B2 Kingsbury
Call for Rent
2 beds , 2 baths , 1,152 Sq Ft , Not Available
B4B Marconi
Call for Rent
2 beds , 2 baths , 1,215 Sq Ft , Not Available
B4 Macquire
Call for Rent
2 beds , 2 baths , 1,243 Sq Ft , Not Available
B5 Megansett
Call for Rent
2 beds , 2 baths , 1,267 Sq Ft , Not Available
B6 Mayflower
Call for Rent
2 beds , 2 baths , 1,267 Sq Ft , Not Available
B7 Nauset
Call for Rent
2 beds , 2 baths , 1,321 Sq Ft , Not Available
C1 Ridgevale
Call for Rent
3 beds , 2 baths , 1,469 Sq Ft , Not Available
C3B Onset
Call for Rent
3 beds , 2 baths , 1,584 Sq Ft , Not Available
C2 Ryder
Call for Rent
3 beds , 2 baths , 1,619 Sq Ft , Not Available
C3 Wianno
Call for Rent
3 beds , 2 baths , 1,641 Sq Ft , Not Available
Show Unavailable Floor Plans (17)
Hide Unavailable Floor Plans
S2 Cape
$2,329 – $3,680
Studio , 1 bath , 631 Sq Ft
S1 Crosby
Call for Rent
Studio , 1 bath , 579 Sq Ft , Not Available
S3 Chappy
Call for Rent
Studio , 1 bath , 701 Sq Ft , Not Available
Show Unavailable Floor Plans (2)
Hide Unavailable Floor Plans
A2 Grays
$2,477 – $3,610
1 bed , 1 bath , 775 Sq Ft
A3 Fisher
$2,392 – $3,486
1 bed , 1 bath , 839 Sq Ft
A1 Harding
Call for Rent
1 bed , 1 bath , 701 Sq Ft , Not Available
A3B Falmouth
Call for Rent
1 bed , 1 bath , 800 Sq Ft , Not Available
A4 Dowses
Call for Rent
1 bed , 1 bath , 827 Sq Ft , Not Available
A5 Herring
Call for Rent
1 bed , 1 bath , 910 Sq Ft , Not Available
Show Unavailable Floor Plans (4)
Hide Unavailable Floor Plans
B3 Lecount
$2,882 – $3,370
2 beds , 2 baths , 1,159 Sq Ft
B3B Millway
$3,022 – $3,415
2 beds , 2 baths , 1,115 Sq Ft
B8 Newcomb
$3,247 – $3,267
2 beds , 2 baths , 1,341 Sq Ft
B1 Keys
Call for Rent
2 beds , 2 baths , 1,128 Sq Ft , Not Available
B2 Kingsbury
Call for Rent
2 beds , 2 baths , 1,152 Sq Ft , Not Available
B4B Marconi
Call for Rent
2 beds , 2 baths , 1,215 Sq Ft , Not Available
B4 Macquire
Call for Rent
2 beds , 2 baths , 1,243 Sq Ft , Not Available
B5 Megansett
Call for Rent
2 beds , 2 baths , 1,267 Sq Ft , Not Available
B6 Mayflower
Call for Rent
2 beds , 2 baths , 1,267 Sq Ft , Not Available
B7 Nauset
Call for Rent
2 beds , 2 baths , 1,321 Sq Ft , Not Available
Show Unavailable Floor Plans (7)
Hide Unavailable Floor Plans
C1 Ridgevale
Call for Rent
3 beds , 2 baths , 1,469 Sq Ft , Not Available
C3B Onset
Call for Rent
3 beds , 2 baths , 1,584 Sq Ft , Not Available
C2 Ryder
Call for Rent
3 beds , 2 baths , 1,619 Sq Ft , Not Available
C3 Wianno
Call for Rent
3 beds , 2 baths , 1,641 Sq Ft , Not Available
Show Unavailable Floor Plans (4)
Hide Unavailable Floor Plans
Note: Based on community-supplied data and independent market research. Subject to change without notice.
Property Map
Lease Terms
10 months, 11 months, 12 months, 13 months, 14 months
Expenses
Recurring
$175
Storage Fee:
$50
Assigned Other Parking:
$225-$250
Assigned Other Parking:
$35
Cat Rent:
$70
Dog Rent:
The Point at Kingston Rent Calculator
Print Email
Print Email
Choose Floor Plan
Studio
1 Bed
2 Beds
3 Beds
Pets
No Dogs
1 Dog
2 Dogs
3 Dogs
4 Dogs
5 Dogs
No Cats
1 Cat
2 Cats
3 Cats
4 Cats
5 Cats
No Birds
1 Bird
2 Birds
3 Birds
4 Birds
5 Birds
No Fish
1 Fish
2 Fish
3 Fish
4 Fish
5 Fish
No Reptiles
1 Reptile
2 Reptiles
3 Reptiles
4 Reptiles
5 Reptiles
No Other
1 Other
2 Other
3 Other
4 Other
5 Other
Expenses
1 Applicant
2 Applicants
3 Applicants
4 Applicants
5 Applicants
6 Applicants
No Vehicles
1 Vehicle
2 Vehicles
3 Vehicles
4 Vehicles
5 Vehicles
Vehicle Parking
Unassigned Surface Lot
Assigned Other
Assigned Other
Unassigned Surface Lot
Assigned Other
Assigned Other
Unassigned Surface Lot
Assigned Other
Assigned Other
Unassigned Surface Lot
Assigned Other
Assigned Other
Unassigned Surface Lot
Assigned Other
Assigned Other
Only Age 18+
Note: Based on community-supplied data and independent market research. Subject to change without notice.
Monthly Expenses
* - Based on 12 month lease
About The Point at Kingston
Offering studio, one, two and three bedroom apartments in Kingston, MA, our stylish community will make you feel perfectly at home. Enjoy spacious floorplans and designer touches with luxurious on-site amenities including a saltwater swimming pool, relaxing outdoor spaces, and state-of-the-art fitness center. You will also love the benefits of a great location just minutes from the commuter rail station, and close to major highways so you can be in Downtown Boston or at the Cape in no time. At The Point at Kingston, you’ll find everything you need in a place that makes you feel right at home.
The Point at Kingston is located in
Kingston , Massachusetts
in the 02364 zip code.
This apartment community was built in 2022 and has 4 stories with 282 units.
Special Features
Soaking tubs and walk-in showers
Bicycle repair station and storage
Social cafe with self-serve coffee
Pet Grooming Station
Wine Fridge
Conference suite
Keyless apartment entry
Other
Ceiling fans with lights in living area and bedrooms
Large chefs kitchen island
Planned Resident Events
Smoke-free community
BILT Resident Rewards Program
Gaming room with billiards, foosball and video arcade console
Soaking tubs and walk-in showers*
USB outlets
Ample storage with coat, linen and pantry closets
Chef-inspired kitchen with large island
Comfortable study with giant Scrabble board, co-working space and tabletop seating
Dimmable kitchen lighting
EV Charging Stations
Granite countertops with tile backsplash
Full-size stacked washer and dryer
Outdoor grilling with al fresco dining
Stainless steel appliances
Floorplan Amenities
Washer/Dryer
Air Conditioning
Heating
Ceiling Fans
Smoke Free
Cable Ready
Dishwasher
Disposal
Ice Maker
Granite Countertops
Stainless Steel Appliances
Pantry
Island Kitchen
Kitchen
Microwave
Refrigerator
Carpet
Vinyl Flooring
High Ceilings
Built-In Bookshelves
Walk-In Closets
Linen Closet
Balcony
Patio
Parking
Surface Lot
Other
Reserved spaces available for a monthly fee
Assigned Parking
$50
Other
Assigned Parking
$225-$250
Security
Package Service
Controlled Access
Property Manager on Site
Pet Policy
Dogs Allowed
A pet photo and vet records must be provided to the leasing office prior to move-in, breed restrictions apply.
$70 Monthly Pet Rent
2 Pet Limit
Cats Allowed
A pet photo and vet records must be provided to the leasing office prior to move-in, breed restrictions apply.
$35 Monthly Pet Rent
2 Pet Limit
Commuter Rail
Kingston/Route 3
Drive:
6 min
1.4 mi
Halifax
Drive:
21 min
10.2 mi
Hanson
Drive:
25 min
12.4 mi
Middleborough/Lakeville
Drive:
23 min
14.9 mi
Parks & Recreation
Pilgrim Memorial State Park
Drive:
10 min
4.2 mi
Myles Standish Monument State Reservation
Drive:
16 min
7.3 mi
Plimoth Plantation
Drive:
13 min
7.5 mi
Mass Audubon's Daniel Webster Wildlife Sanctuary
Drive:
20 min
11.0 mi
Myles Standish State Forest
Drive:
29 min
11.8 mi
Shopping Centers & Malls
Walk:
13 min
0.7 mi
Drive:
5 min
1.7 mi
Drive:
4 min
1.7 mi
Schools
Attendance Zone
Nearby
Property Identified
Kingston Intermediate
Grades 3-6
593 Students
(781) 585-0472
Kingston Elementary
Grades PK-2
620 Students
(781) 585-3821
Chandler Elementary
Grades PK-2
657 Students
(781) 934-7680
Silver Lake Regional Middle School
Grades 7-8
528 Students
(781) 582-3555
Silver Lake Regional High
Grades 9-12
1,046 Students
(781) 585-3844
Fellowship Christian Academy
Grades K-8
(781) 422-0161
Sacred Heart Elementary School
Grades PK-6
502 Students
(781) 585-2114
Sacred Heart High School
Grades PK-12
472 Students
(981) 585-7511
School data provided by GreatSchools
South Shore in Hingham, MA
Schools
Restaurants
Groceries
Coffee
Banks
Shops
Fitness
Walk Score® measures the walkability of any address. Transit Score® measures access to public transit. Bike Score® measures the bikeability of any address.
Learn How It Works Detailed Scores
Other Available Apartments



