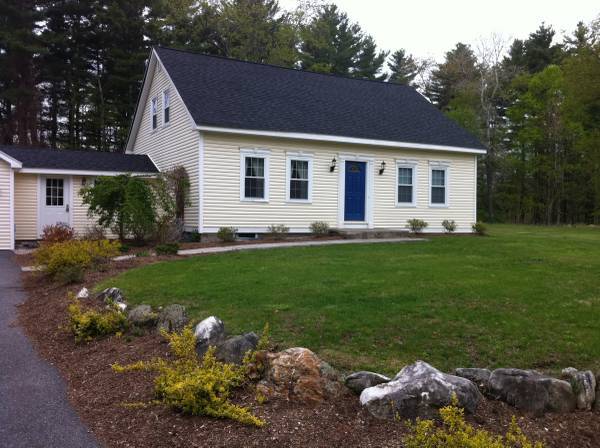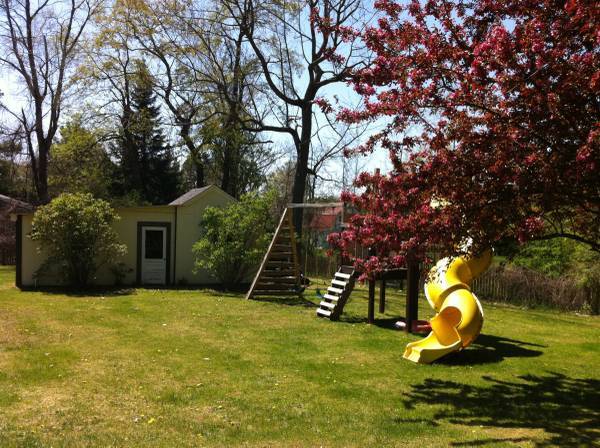Morris Elementary
Grades PK-5
339 Students
(413) 637-5570






















Note: Prices and availability subject to change without notice.
Contact office for Lease Terms
Charming cape with de-lead certification at the end of a dead-end street, steps from the middle/high school in Lenox. Amenities include a modern kitchen, two full bathrooms (shower downstairs, tub upstairs), an attached two-car garage with storage above and a large entry room. The yard is expansive, largely flat, and bounded by trees. An enormous deck at the back of the house is the perfect place to lounge, grill, dine...maybe entertain? There is a play structure in the yard. Central AC cools the house as needed. Heat is provided by a gas-fired forced hot air system. A gas-fired large capacity hot water on demand system provides endless hot water. Appliances include stainless steel fridge, dishwasher, microwave and gas stove in the kitchen, and a washer and gas dryer in the laundry area. Windows are all efficient vinyl tilt-in models for easy cleaning. Mudroom and kitchen are tiled. Dining and living room and first floor bedroom have wood floors. The three bedrooms upstairs are carpeted. The downstairs bedroom and one of the bedrooms upstairs are average size. Two of the bedrooms upstairs are smaller. First, Last, and security upon lease signing.
11 Cherry St is located in Lenox, Massachusetts in the 01240 zip code.
Protect yourself from fraud. Do not send money to anyone you don't know.
Grades PK-12
70 Students
(413) 637-2474
Ratings give an overview of a school's test results. The ratings are based on a comparison of test results for all schools in the state.
School boundaries are subject to change. Always double check with the school district for most current boundaries.
Submitting Request
Many properties are now offering LIVE tours via FaceTime and other streaming apps. Contact Now: