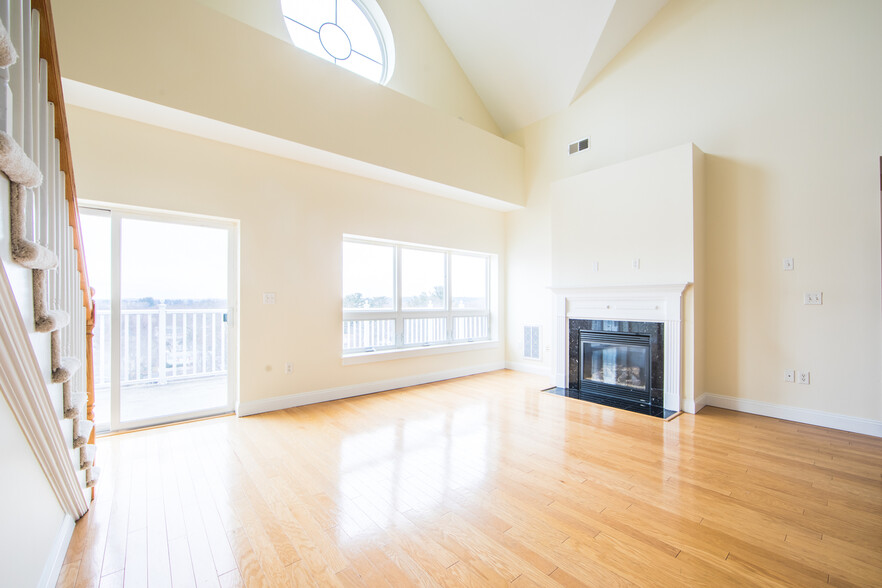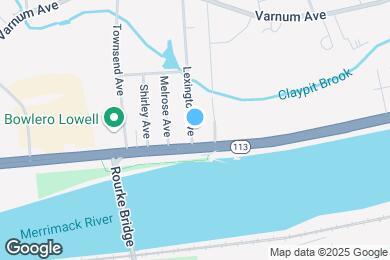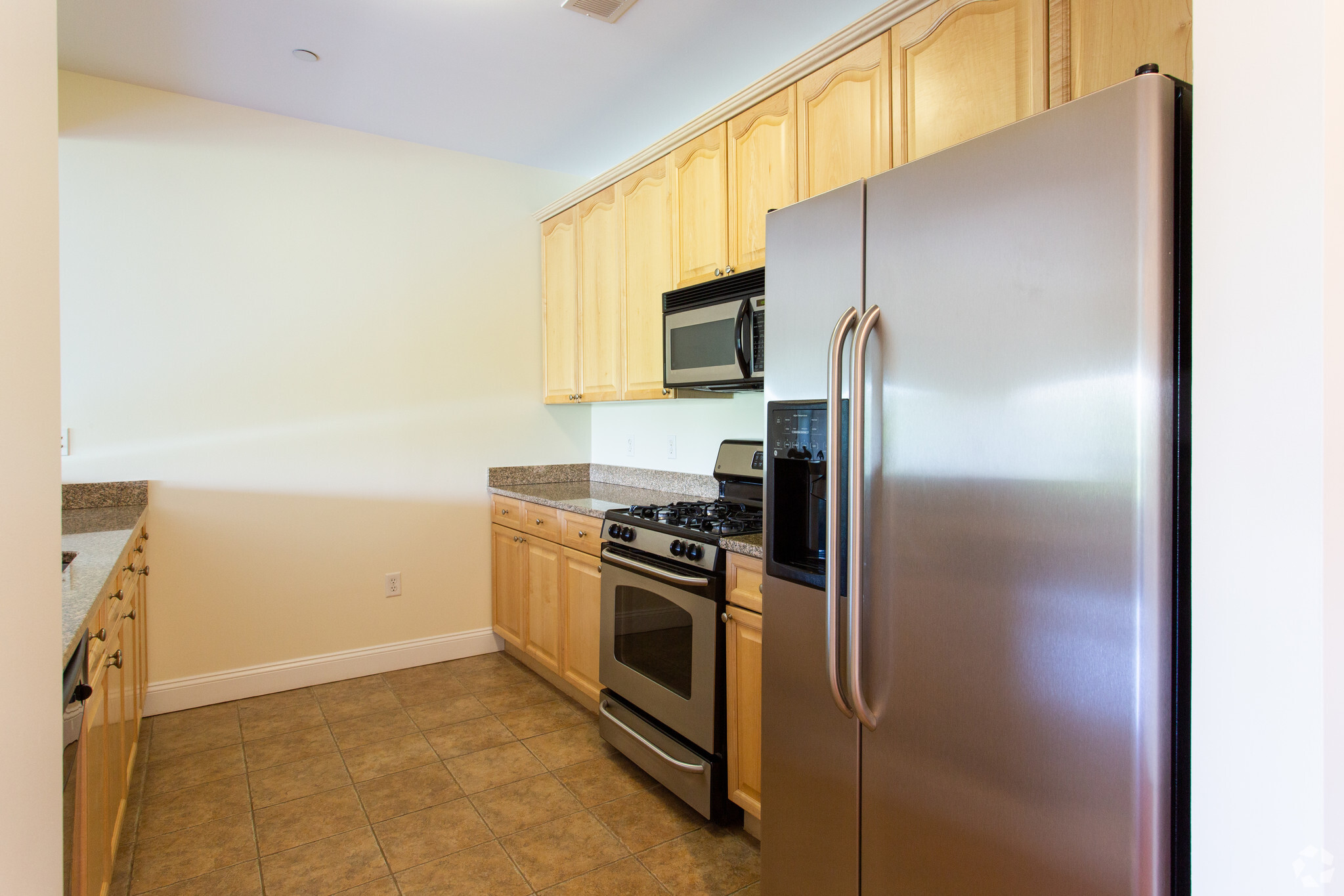1 / 35
35 Images
3D Tours
Monthly Rent $2,995 - $3,350
Beds 2
Baths 2
C
$2,995 – $3,125
2 beds , 2 baths , 1,234 Sq Ft
525-509
525-...
$3,025
1,234
A1
$2,995 – $3,065
2 beds , 2 baths , 1,162 Sq Ft
527-501
527-...
$3,015
1,162
E2 | Penthouse
$3,150 – $3,350
2 beds , 2 baths , 1,518 Sq Ft
525-706
525-...
$3,350
1,518
B2
$2,995 – $3,065
2 beds , 2 baths , 1,274 Sq Ft , Not Available
B1
$2,995 – $3,065
2 beds , 2 baths , 1,211 Sq Ft , Not Available
A2
$2,995 – $3,065
2 beds , 2 baths , 1,279 Sq Ft , Not Available
D2 | Penthouse
$3,150 – $3,350
2 beds , 2 baths , 1,501 Sq Ft , Not Available
E1 | Penthouse
$3,150 – $3,350
2 beds , 2 baths , 1,440 Sq Ft , Not Available
F | Penthouse
$3,150 – $3,350
2 beds , 2 baths , 1,605 Sq Ft , Not Available
D1 | Penthouse
$3,150 – $3,350
2 beds , 2 baths , 1,566 Sq Ft , Not Available
Show Unavailable Floor Plans (7)
Hide Unavailable Floor Plans
C
$2,995 – $3,125
2 beds , 2 baths , 1,234 Sq Ft
525-509
525-...
$3,025
1,234
A1
$2,995 – $3,065
2 beds , 2 baths , 1,162 Sq Ft
527-501
527-...
$3,015
1,162
E2 | Penthouse
$3,150 – $3,350
2 beds , 2 baths , 1,518 Sq Ft
525-706
525-...
$3,350
1,518
B2
$2,995 – $3,065
2 beds , 2 baths , 1,274 Sq Ft , Not Available
B1
$2,995 – $3,065
2 beds , 2 baths , 1,211 Sq Ft , Not Available
A2
$2,995 – $3,065
2 beds , 2 baths , 1,279 Sq Ft , Not Available
D2 | Penthouse
$3,150 – $3,350
2 beds , 2 baths , 1,501 Sq Ft , Not Available
E1 | Penthouse
$3,150 – $3,350
2 beds , 2 baths , 1,440 Sq Ft , Not Available
F | Penthouse
$3,150 – $3,350
2 beds , 2 baths , 1,605 Sq Ft , Not Available
D1 | Penthouse
$3,150 – $3,350
2 beds , 2 baths , 1,566 Sq Ft , Not Available
Show Unavailable Floor Plans (7)
Hide Unavailable Floor Plans
Note: Based on community-supplied data and independent market research. Subject to change without notice.
Lease Terms
12 months, 13 months, 14 months, 15 months, 16 months, 17 months, 18 months, 19 months, 20 months, 21 months, 22 months, 23 months, 24 months, 25 months
Expenses
Recurring
$50
Cat Rent:
$75
Dog Rent:
One-Time
$50
Cat Fee:
$95
Dog Fee:
Grandview Apartments Rent Calculator
Print Email
Print Email
Pets
No Dogs
1 Dog
2 Dogs
3 Dogs
4 Dogs
5 Dogs
No Cats
1 Cat
2 Cats
3 Cats
4 Cats
5 Cats
No Birds
1 Bird
2 Birds
3 Birds
4 Birds
5 Birds
No Fish
1 Fish
2 Fish
3 Fish
4 Fish
5 Fish
No Reptiles
1 Reptile
2 Reptiles
3 Reptiles
4 Reptiles
5 Reptiles
No Other
1 Other
2 Other
3 Other
4 Other
5 Other
Expenses
1 Applicant
2 Applicants
3 Applicants
4 Applicants
5 Applicants
6 Applicants
No Vehicles
1 Vehicle
2 Vehicles
3 Vehicles
4 Vehicles
5 Vehicles
Vehicle Parking
Only Age 18+
Note: Based on community-supplied data and independent market research. Subject to change without notice.
Monthly Expenses
* - Based on 12 month lease
About Grandview Apartments
At Grandview, we provide residents with two bedroom apartments that fit every need. Each of our two bedroom floor plans come with impressive in-suite features. From the cultured marble vanities in our bathrooms, to our built-in hardwood flooring, you'll immediately feel right at home. As a resident, you'll also be able to take advantage of our gas fireplaces, oversized windows, and fully applianced kitchens.With Heritage Farm and Ice Cream close by, Grandview is the perfect place to move. Your search for Lowell Apartments ends here - Grandview Apartments. Call us!
Grandview Apartments is located in
Lowell , Massachusetts
in the 01854 zip code.
This apartment community was built in 2006 and has 8 stories with 86 units.
Special Features
4 Floor Premium
Easy Highway Access
Oversized Windows
High Speed Internet Ready
Tile Flooring in Kitchen and Baths
Unfurnished Unit
Energy Efficient Washers & Dryers in each condo
Flexible Rent Payments with Flex
Spacious and Functional Floorplans
Winter Snow Removal
Wired for secure networking
Individual Climate Control
2 Floor Premium
Close to Highway
FaceTime Tours Available
Garbage Disposal
Smoke-Free Building
Stately Crown Molding
1 Floor Premium
Hardwood Flooring in Halls, Living & Dining room
Recycling Program
Standing Shower
3 Floor Premium
Granite Countertops
Other
Utilities Included
Water Dispenser
Cultured Marble Vanities in Baths
Fully applianced kitchens, some with stainless steel
Professionally landscaped grounds
Floorplan Amenities
High Speed Internet Access
Washer/Dryer
Air Conditioning
Heating
Smoke Free
Cable Ready
Trash Compactor
Storage Space
Double Vanities
Tub/Shower
Fireplace
Dishwasher
Ice Maker
Granite Countertops
Stainless Steel Appliances
Microwave
Range
Refrigerator
Carpet
Dining Room
High Ceilings
Views
Walk-In Closets
Furnished
Balcony
Security
Package Service
Controlled Access
Gated
Pet Policy
Dogs Allowed
Deposit based on rent
$75 Monthly Pet Rent
$95 Fee
75 lb Weight Limit
1 Pet Limit
Cats Allowed
Deposit based on rent
$50 Monthly Pet Rent
$50 Fee
2 Pet Limit
Commuter Rail
Lowell
Drive:
7 min
3.2 mi
North Billerica
Drive:
15 min
8.5 mi
Ballardvale
Drive:
25 min
12.2 mi
Andover
Drive:
24 min
14.2 mi
North Wilmington
Drive:
27 min
15.3 mi
Universities
Drive:
4 min
2.1 mi
Drive:
7 min
3.2 mi
Drive:
20 min
10.0 mi
Drive:
23 min
11.8 mi
Parks & Recreation
Lowell Heritage State Park
Walk:
8 min
0.4 mi
Lowell-Dracut-Tyngsboro State Forest
Drive:
5 min
1.3 mi
Lowell National Historical Park
Drive:
6 min
2.8 mi
The Butterfly Place
Drive:
13 min
6.2 mi
Great Brook Farm State Park
Drive:
15 min
7.3 mi
Shopping Centers & Malls
Walk:
13 min
0.7 mi
Drive:
3 min
1.1 mi
Drive:
3 min
1.7 mi
Military Bases
Drive:
30 min
17.2 mi
Drive:
27 min
17.8 mi
Drive:
32 min
18.8 mi
Schools
Attendance Zone
Nearby
Property Identified
Pawtucketville Memorial Elementary School
Grades PK-4
466 Students
(978) 937-7667
Dr an Wang School
Grades 5-8
659 Students
(978) 937-7683
James S Daley Middle School
Grades 5-8
674 Students
(978) 937-8981
Joseph McAvinnue Elementary School
Grades PK-4
428 Students
(978) 937-2871
Lowell High
Grades 9-12
3,167 Students
(978) 937-8900
Community Christian Academy
Grades PK-8
186 Students
(978) 453-4738
Riverside School
Grades 6-12
19 Students
(978) 937-1995
School data provided by GreatSchools
Lowell/Dracut in Lowell, MA
Schools
Restaurants
Groceries
Coffee
Banks
Shops
Fitness
Walk Score® measures the walkability of any address. Transit Score® measures access to public transit. Bike Score® measures the bikeability of any address.
Learn How It Works Detailed Scores
Other Available Apartments
Popular Searches
Lowell Apartments for Rent in Your Budget


