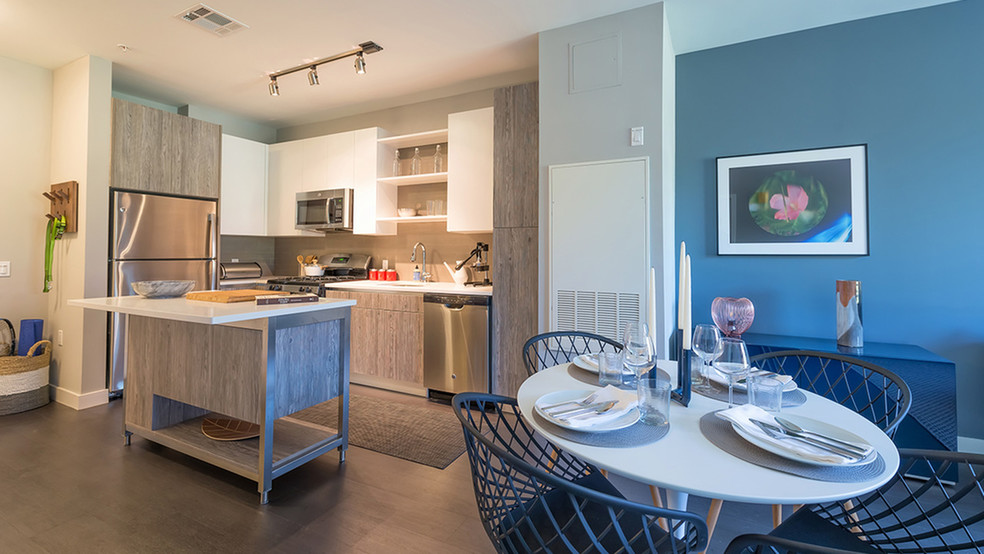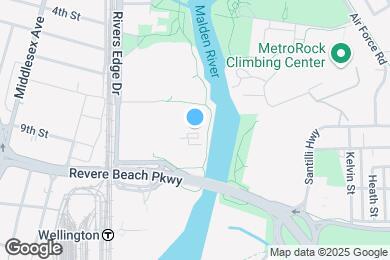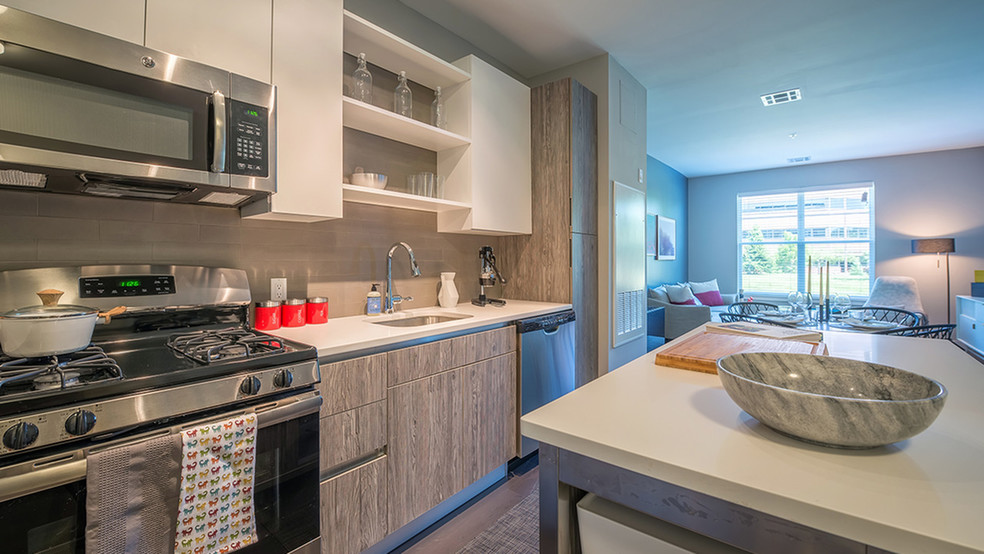1 / 40
40 Images
3D Tours
Monthly Rent $3,010 - $6,767
Beds 1 - 3
Baths 1 - 2
A2
$3,010 – $4,169
1 bed , 1 bath , 757 Sq Ft
tower a-111
towe...
$3,010
757
A5
$3,120 – $4,546
1 bed , 1 bath , 848 Sq Ft
tower b-124
towe...
$3,120
848
A2
$3,010 – $4,169
1 bed , 1 bath , 757 Sq Ft
tower a-111
towe...
$3,010
757
A5
$3,120 – $4,546
1 bed , 1 bath , 848 Sq Ft
tower b-124
towe...
$3,120
848
B7
$3,801 – $5,342
2 beds , 2 baths , 1,009 Sq Ft
tower d-361
towe...
$3,801
1,009
tower d-261
towe...
$3,922
1,009
tower d-161
towe...
$3,907
1,009
B8
$3,957 – $5,299
2 beds , 2 baths , 1,109 Sq Ft
tower d-262
towe...
$3,957
1,109
C2
$4,745 – $6,767
3 beds , 2 baths , 1,474 Sq Ft
tower c-343
towe...
$4,745
1,474
A2
$3,010 – $4,169
1 bed , 1 bath , 757 Sq Ft
tower a-111
towe...
$3,010
757
A5
$3,120 – $4,546
1 bed , 1 bath , 848 Sq Ft
tower b-124
towe...
$3,120
848
B7
$3,801 – $5,342
2 beds , 2 baths , 1,009 Sq Ft
tower d-361
towe...
$3,801
1,009
tower d-261
towe...
$3,922
1,009
tower d-161
towe...
$3,907
1,009
B8
$3,957 – $5,299
2 beds , 2 baths , 1,109 Sq Ft
tower d-262
towe...
$3,957
1,109
C2
$4,745 – $6,767
3 beds , 2 baths , 1,474 Sq Ft
tower c-343
towe...
$4,745
1,474
Note: Based on community-supplied data and independent market research. Subject to change without notice.
Property Map
Lease Terms
6 months, 7 months, 8 months, 9 months, 10 months, 11 months, 12 months, 13 months, 14 months, 15 months
Expenses
Recurring
$35
Cat Rent:
$35
Dog Rent:
One-Time
$35
Cat Fee:
$35
Dog Fee:
Modera Medford Rent Calculator
Print Email
Print Email
Pets
No Dogs
1 Dog
2 Dogs
3 Dogs
4 Dogs
5 Dogs
No Cats
1 Cat
2 Cats
3 Cats
4 Cats
5 Cats
No Birds
1 Bird
2 Birds
3 Birds
4 Birds
5 Birds
No Fish
1 Fish
2 Fish
3 Fish
4 Fish
5 Fish
No Reptiles
1 Reptile
2 Reptiles
3 Reptiles
4 Reptiles
5 Reptiles
No Other
1 Other
2 Other
3 Other
4 Other
5 Other
Expenses
1 Applicant
2 Applicants
3 Applicants
4 Applicants
5 Applicants
6 Applicants
No Vehicles
1 Vehicle
2 Vehicles
3 Vehicles
4 Vehicles
5 Vehicles
Vehicle Parking
Only Age 18+
Note: Based on community-supplied data and independent market research. Subject to change without notice.
Monthly Expenses
* - Based on 12 month lease
About Modera Medford
With our full range of floor plans including loft-style layouts, perfect for a remote work setup, you’re sure to find a home that is perfect for your lifestyle, from the cozy to the spacious, and everything in between. Smart tech details include keyless entry and USB wall outlets. Kitchens feature stainless steel appliances, and custom cabinetry, and are versatile with movable islands. Review our available floor plans and reserve your new home today!
Modera Medford is located in
Medford , Massachusetts
in the 02155 zip code.
This apartment community was built in 2016 and has 4 stories with 297 units.
Special Features
42" custom kitchen cabinets
Dine al fresco and enjoy some outdoor grilling
Energy Star?? stainless appliance packages
Kayak launch and direct access to path along Malden River
Soaring 9-foot ceilings offer spacious feel
City views*
Dedicated bike storage
Energy Star® stainless appliance packages
*Select homes
Den and loft layouts available
No bike? No problem! Talk to our office about a loaner
On-time rental payment reporting through RentPlus
Open design options with movable kitchen islands
Quartz or Caesarstone countertops with tile backsplash
Exquisite resident lounge with ample social zones
Fireplaces in select homes*
Get outside on the Modera River Walk
Green space views*
Mental break with our arcade games
Studio, 1-, 2- and 3-bedroom apartment homes
We believe your daily grind should be a trip to our coffee bar
Flexible payment schedules available on approved credit, powered by Flex
9-foot ceilings
Energy Star? stainless appliance packages
Main lobby club room
Tech rich homes with keyless entry and USB wall outlets
Wildlife observation deck
Wood plank-style flooring
Convenience of on-site package lockers
Energy Star® stainless appliance packages
Host a meeting or change of scenery in our conference rooms
Roofdeck with stunning city views
Stunning wood plank-style flooring
Take in the view from our Sky Lounge
42" custom kitchen cabinets featuring open display shelving
Get competitive with a game of pool or shuffleboard
Key fob entry system
Private tech hub great for work or play
Socialize with friend at our pool side social hub
Yoga studio and group fitness area
Floorplan Amenities
Washer/Dryer
Air Conditioning
Heating
Ceiling Fans
Cable Ready
Tub/Shower
Fireplace
Dishwasher
Disposal
Stainless Steel Appliances
Island Kitchen
Kitchen
Microwave
Oven
Range
Refrigerator
Freezer
Hardwood Floors
Carpet
Tile Floors
Vinyl Flooring
Dining Room
Office
Den
Vaulted Ceiling
Views
Walk-In Closets
Loft Layout
Window Coverings
Balcony
Patio
Deck
Security
Package Service
Controlled Access
Property Manager on Site
Pet Policy
Dogs Allowed
Dog
$35 Monthly Pet Rent
$35 Fee
100 lb Weight Limit
2 Pet Limit
Cats Allowed
Cat
$35 Monthly Pet Rent
$35 Fee
100 lb Weight Limit
2 Pet Limit
Airport
General Edward Lawrence Logan International
Drive:
14 min
5.7 mi
Commuter Rail
Malden Center
Drive:
4 min
1.7 mi
Chelsea
Drive:
7 min
2.5 mi
Wyoming Hill
Drive:
8 min
3.5 mi
North Station
Drive:
9 min
4.2 mi
Porter Square
Drive:
10 min
4.4 mi
Transit / Subway
Wellington Station
Walk:
8 min
0.4 mi
Malden Center Station
Drive:
4 min
1.7 mi
Assembly
Drive:
6 min
2.1 mi
Sullivan Square Station
Drive:
5 min
2.4 mi
Gilman Square
Drive:
6 min
2.6 mi
Universities
Drive:
7 min
2.9 mi
Drive:
7 min
3.2 mi
Drive:
10 min
4.0 mi
Drive:
10 min
4.4 mi
Parks & Recreation
Mystic River Reservation
Drive:
5 min
1.9 mi
Museum of Science
Drive:
10 min
3.9 mi
Harvard Museum of Natural History
Drive:
11 min
4.2 mi
Mineralogical and Geological Museum
Drive:
11 min
4.2 mi
Harvard-Smithsonian Center for Astrophysics
Drive:
12 min
4.7 mi
Shopping Centers & Malls
Walk:
11 min
0.6 mi
Walk:
12 min
0.7 mi
Drive:
4 min
1.2 mi
Military Bases
Drive:
9 min
4.4 mi
Drive:
27 min
13.7 mi
Drive:
32 min
16.9 mi
Schools
Attendance Zone
Nearby
Property Identified
Medford High
Grades PK-12
1,260 Students
(781) 393-2301
John J Mcglynn Elementary School
Grades PK-5
481 Students
(781) 393-2333
Madeline English School
Grades K-8
763 Students
(617) 394-5013
Andrews Middle School
Grades 6-8
456 Students
(781) 393-2228
John J. Mcglynn Middle School
Grades 6-8
461 Students
(781) 393-2333
St Anthony School
Grades PK-8
220 Students
(617) 389-2448
The Keystone School
Grades 6-12
(800) 255-4937
School data provided by GreatSchools
Boston, MA
Schools
Restaurants
Groceries
Coffee
Banks
Shops
Fitness
Walk Score® measures the walkability of any address. Transit Score® measures access to public transit. Bike Score® measures the bikeability of any address.
Learn How It Works Detailed Scores
Other Available Apartments
Popular Searches
Medford Apartments for Rent in Your Budget


