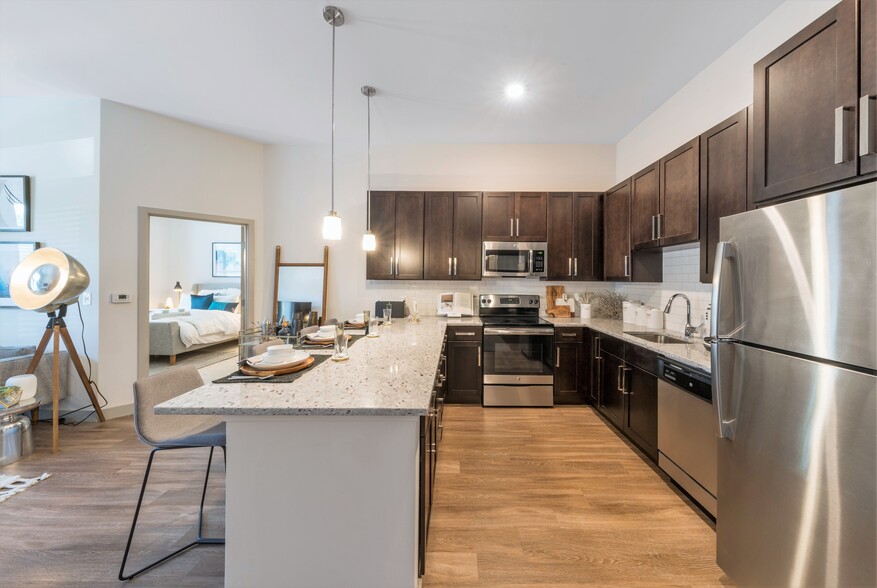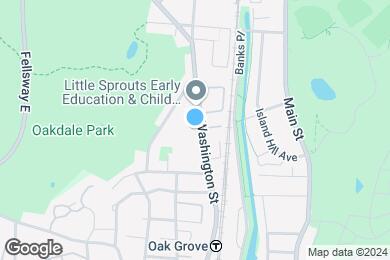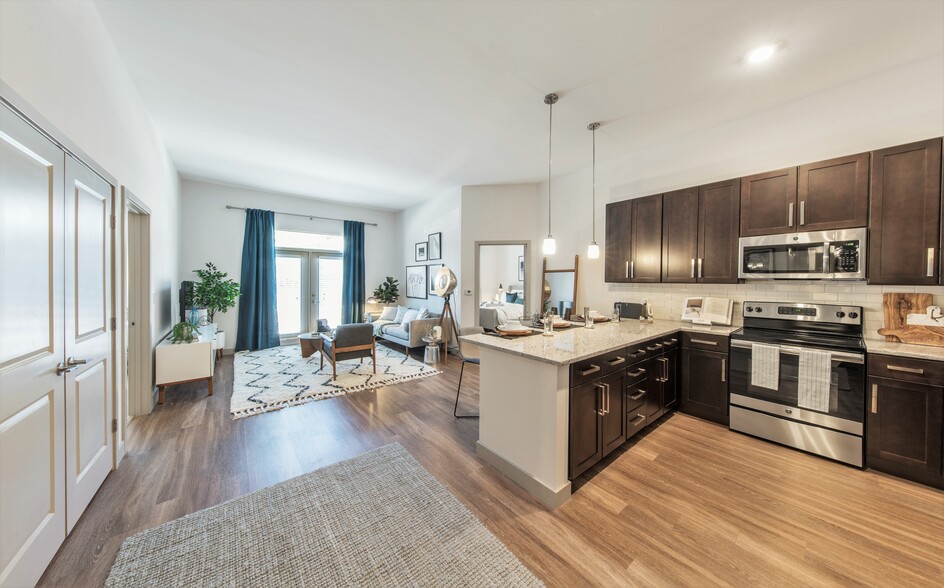Lincoln Elementary School
Grades K-5
393 Students
(781) 979-2250



Note: Based on community-supplied data and independent market research. Subject to change without notice.
3 months, 4 months, 5 months, 6 months, 7 months, 8 months, 9 months, 10 months, 11 months, 12 months, 13 months, 14 months, 15 months, 16 months
Note: Based on community-supplied data and independent market research. Subject to change without notice.
Office hours are by appointment only. Contact our leasing team today. The beauty of nature, the excitement of the city - all within close proximity. At The Washingtons, we’ve designed every space to meet your needs. Head outside to our rooftop deck, fire-pits, grilling stations, and courtyards or head on in to one of our state-of-the-art fitness centers or to our resident lounge for billiards and gaming. In their apartment homes, residences experience every comfort: modern kitchens, wood plank floors, spacious walk-in closets, in-residence washer/dryers, and more. There's nothing more comfortable than a home where every detail has been considered. At The Washingtons, we've taken care of each one to ensure the only thing you have to think about is enjoying them.
The Washingtons is located in Melrose, Massachusetts in the 02176 zip code. This apartment community was built in 2015 and has 5 stories with 182 units.
Monday
By Appointment
Tuesday
10AM
6PM
Wednesday
10AM
6PM
Thursday
10AM
6PM
Friday
10AM
6PM
Saturday
11AM
5PM
Uncovered parking ($75), Covered Parking ($125) Assigned Parking $75-$125
2 Pet Max. $0 Deposit, $0 Fees
2 Pet Max. $0 Deposit, $0 Fees
Grades PK-8
189 Students
(781) 665-5037
Grades 6-12
(800) 255-4937
Ratings give an overview of a school's test results. The ratings are based on a comparison of test results for all schools in the state.
School boundaries are subject to change. Always double check with the school district for most current boundaries.
Submitting Request
Many properties are now offering LIVE tours via FaceTime and other streaming apps. Contact Now: