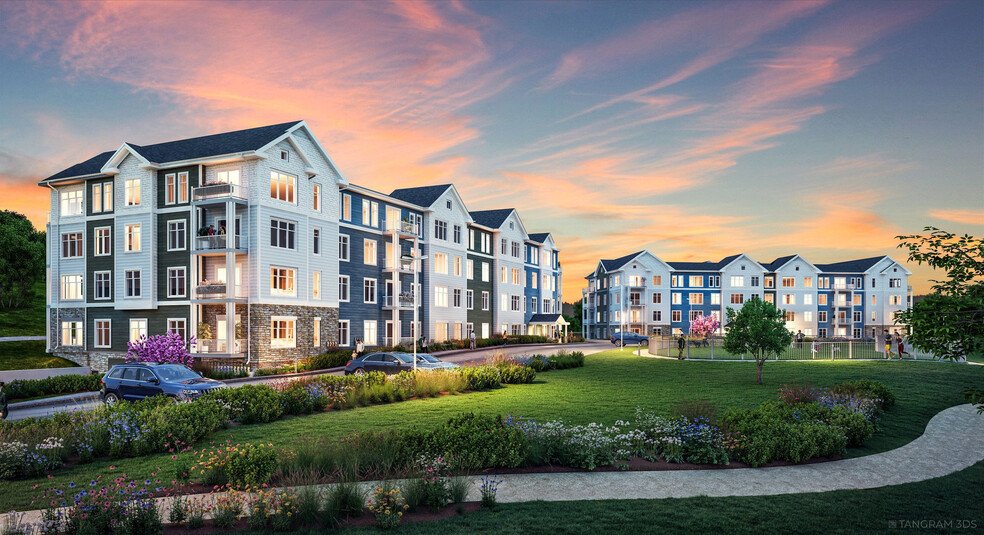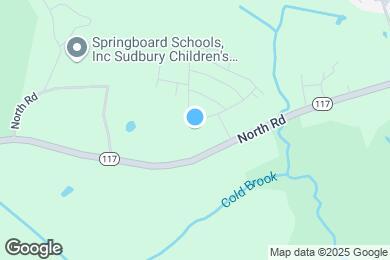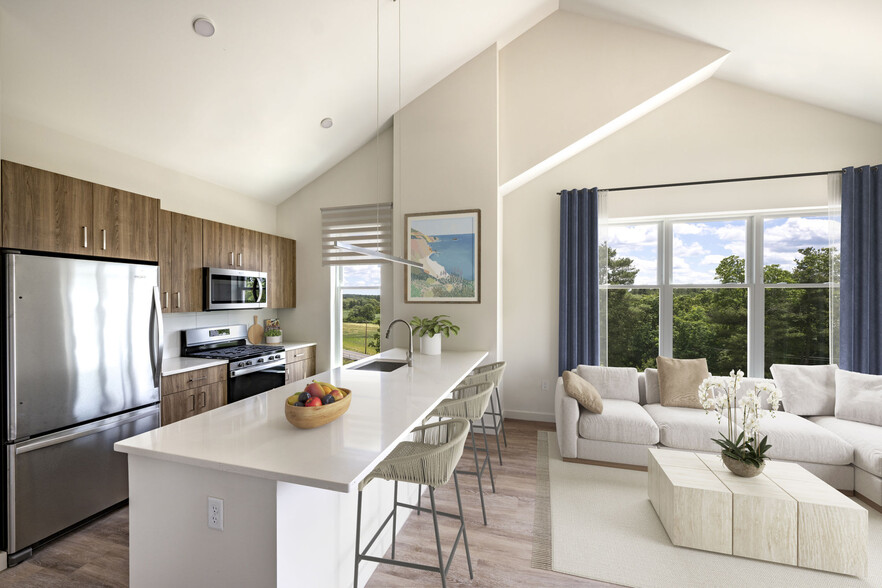Josiah Haynes Elementary School
Grades K-5
370 Students
(978) 443-1093



Secure your new apartment home within 48 hours of your tour and enjoy $1,000 off your rent with a move-in by 4/30. Select apartment only.
Note: Based on community-supplied data and independent market research. Subject to change without notice.
Available months 6,7,8,9,10,11,12,13,14,15,16,17,18
Only Age 18+
Note: Based on community-supplied data and independent market research. Subject to change without notice.
Discover the newest desirable apartments in Sudbury, MA! The Apartments at Cold Brook Crossing is situated on a 40-acre wooded glade off Route 117, The Apartments at Cold Brook Crossing is a sophisticated gem where luxury living and stunning amenities are found on an intimate scale. Find a home that features luxury design, abundant natural light, and inspiring views. At Cold Brook Crossing, you’ll find our personality defined by classic New England town features and modern design. Choose from 1, 1+den, 2- and 3-bedroom apartments, underground garage parking, abundant outdoor spaces, and full amenity offerings. Self-book your tour today!
The Apartments at Cold Brook Crossing is located in Sudbury, Massachusetts in the 01776 zip code. This apartment community was built in 2022 and has 4 stories with 101 units.
Tuesday
9AM
6PM
Wednesday
9AM
6PM
Thursday
9AM
6PM
Friday
9AM
5PM
Saturday
10AM
5PM
Sunday
Closed
Assigned Parking $175
Pets are welcome. No more than 2 pets are allowed per apartment with a monthly pet rent of $65 per pet. Please call our Leasing Office for complete Pet Policy information.
Grades K-5
370 Students
(978) 443-1093
8 out of 10
Grades PK-5
446 Students
(978) 318-1340
7 out of 10
Grades 6-8
850 Students
(978) 443-1071
8 out of 10
Grades 9-12
1,484 Students
(978) 443-9961
8 out of 10
Grades PK-4
40 Students
(978) 287-4000
NR out of 10
Grades 6-12
56 Students
(978) 369-1444
NR out of 10
Grades 7-12
30 Students
(978) 369-7611
NR out of 10
Ratings give an overview of a school's test results. The ratings are based on a comparison of test results for all schools in the state.
School boundaries are subject to change. Always double check with the school district for most current boundaries.
Walk Score® measures the walkability of any address. Transit Score® measures access to public transit. Bike Score® measures the bikeability of any address.

Thanks for reviewing your apartment on ApartmentFinder.com!
Sorry, but there was an error submitting your review. Please try again.
Submitting Request
Your email has been sent.
Many properties are now offering LIVE tours via FaceTime and other streaming apps. Contact Now: