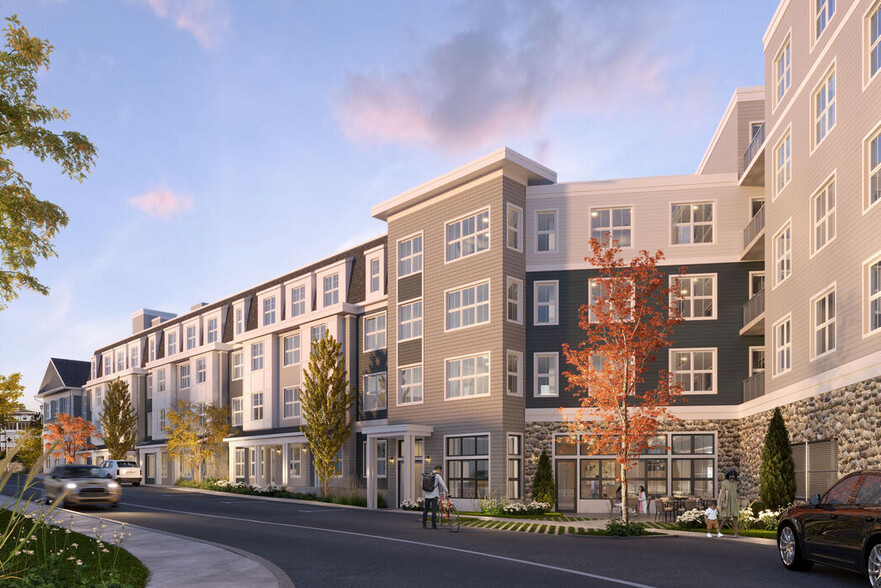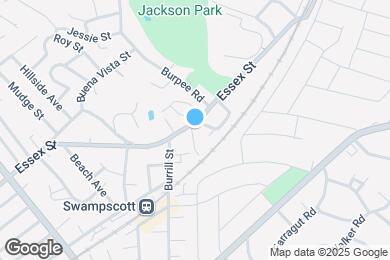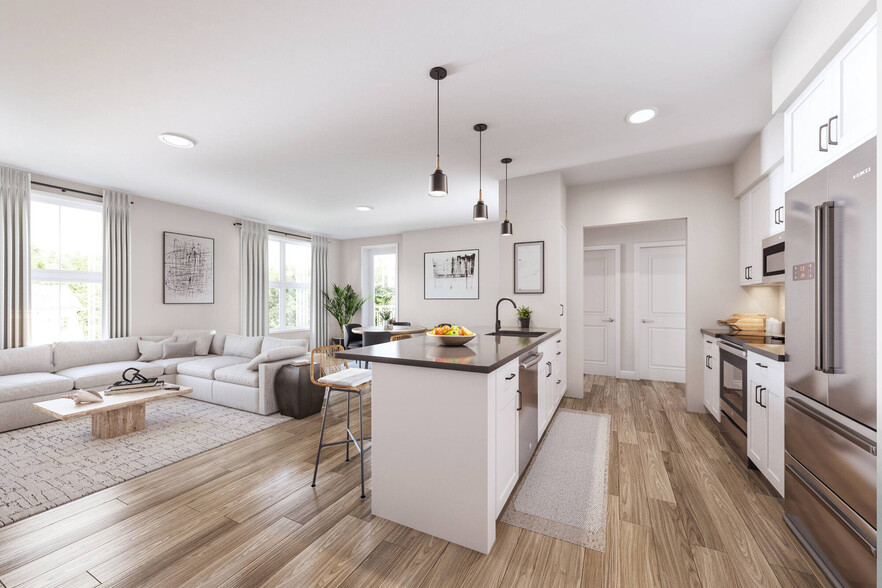Harrington Elementary School
Grades PK-5
590 Students
(781) 477-7380



Note: Based on community-supplied data and independent market research. Subject to change without notice.
Available months 12,13,14
Note: Based on community-supplied data and independent market research. Subject to change without notice.
Coastal Living Close to Boston! The Westcott is a brand-new apartment building located in Swampscott, MA. Set along Essex Street located steps to the MBTA Commuter Rail Station and a half mile to Swampscott Harbor, where you'll find a beautiful shoreline, locally owned restaurants, cafes, wine bars and exquisite views of Nahant Bay. The Westcott offers a mix of studio, 1, 2, 3 bedroom apartment homes with in home washer/dryer, some private balconies/patios and a host of amenities including roof deck with views of the water and Boston Skyline. Now Leasing for Summer Move In! We are so excited to share that our model home is now open for viewing! Schedule a time to meet with our team at our temporary office located off Pitman Road Monday-Friday between 3pm-5pm for model home tours! Parking located off Pitman Road, follow signs up the ramp to our leasing office and a member of our team will meet you.
The Westcott Swampscott is located in Swampscott, Massachusetts in the 01907 zip code. This apartment community was built in 2025 and has 4 stories with 114 units.
Monday
By Appointment
Tuesday
By Appointment
Wednesday
By Appointment
Thursday
By Appointment
Friday
By Appointment
Saturday
By Appointment
No aggressive breeds, dog weight restrictions may apply.
Grades PK-8
279 Students
(781) 593-8292
Grades PK-7
72 Students
(781) 595-5859
Grades 6-12
524 Students
(781) 586-2014
Ratings give an overview of a school's test results. The ratings are based on a comparison of test results for all schools in the state.
School boundaries are subject to change. Always double check with the school district for most current boundaries.
Submitting Request
Many properties are now offering LIVE tours via FaceTime and other streaming apps. Contact Now: