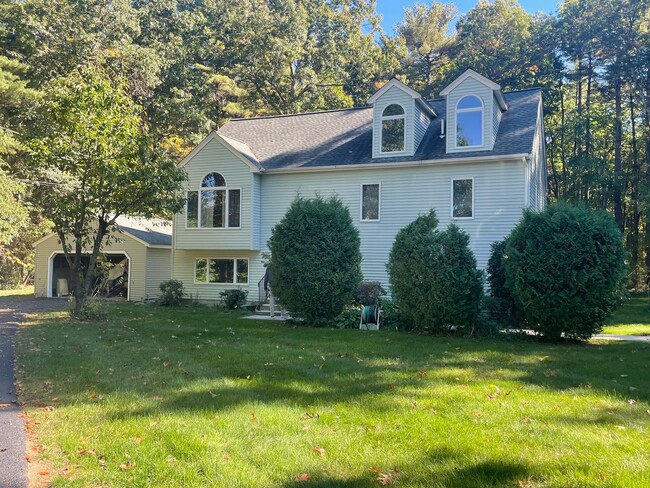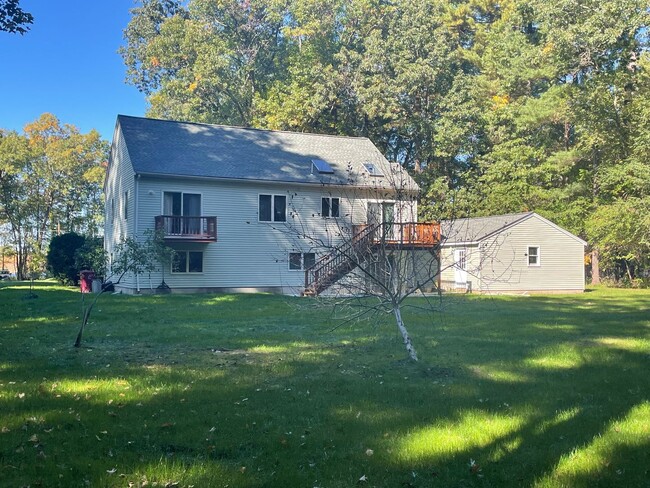Tyngsborough Elementary
Grades PK-5
752 Students
(978) 649-1990






























Note: Prices and availability subject to change without notice.
Contact office for Lease Terms
Meticulously cared for spacious multi-level single family home features open plan on main floor, updated kitchen, 3rd level loft, 4 to 5 bedrooms, detached 2 car garage, large backyard, and view of Althea Pond. This home offers 2,300 sq ft of living space and is situated on a beautiful .98-acre lot across the street from Althea Pond. The main floor features an open plan with a striking cathedral ceiling, a living room, dining area, and updated kitchen. The kitchen features granite countertops, stainless steel appliances, and a beautiful tile backsplash. Glass sliders leading from dining area open onto deck overlooking backyard. Also on the main floor are two bedrooms, including the large master bedroom and updated master bathroom. Master bedroom features sliding glass doors which open onto a second backyard deck. Master bathroom features a large hot tub and separate stand alone shower. The 3rd level loft can be used as living room or TV/Multimedia space. Downstairs level offers 3 bedrooms, any of which could be used as a home office space. A large bedroom includes a walk-out sliding glass door which opens onto the back yard. Also on the downstairs floor is a full-sized washer and dryer set. This property has 3 zone central oil heating with baseboards. Water and sewer are private – well water source, with septic system. Residents are responsible for lawn mowing and snow removal. Owner will provide spring and fall cleanups with landscaping. Renters responsible for heat, electric, and water utilities. Pet friendly: Cats and small dogs (20lb or less) permitted This home is located within Tyngsborough, MA schools system. Convenient access to Routes 3, 3A, and I-495, southern NH and commuter routes to Boston. Plenty of shopping located in nearby Southern NH, Lowell, Chelmsford, and Westford. THE BASICS RENT: $3,985.00 per month BEDROOMS: 4/5 BATHROOMS: 2 PARKING: 2 Car Detached Garage, plus 4 additional off-street parking spots WHY YOU WOULD LOVE IT HERE: - Bright, Spacious Open Layout with 4/5 bedrooms & 2 full bathrooms - Cathedral ceiling, updated kitchen, 3rd floor Loft - Beautifully situated home on .98 acres - Minutes to Southern NH, Lowell, Rte 3 and I-495 THE IMPORTANT THINGS THAT YOU SHOULD KNOW *No smoking or vaping inside or outside unit *Cats & Small Dogs (under 20lbs) permitted *Utilities: Resident pays for Electricity, Heat, Cable/Wifi and Water *First and Last Month’s rent due at Lease Signing *Refundable Security Deposit required: Equivalent to one month's rent *Leasing Manager: Keyrenter Property Management – Merrimack Valley *Application processing time is approximately 4 business days. *Please review Keyrenter's Application Criteria prior to applying. *Other terms and conditions may apply. All information is deemed reliable but not guaranteed and is subject to change.
Beautifully situated 4/5 bedroom, 2 bath ... is located in Tyngsboro, Massachusetts in the 01879 zip code.
Protect yourself from fraud. Do not send money to anyone you don't know.
Grades PK-6
95 Students
(978) 251-2929
Grades 2-12
234 Students
(978) 251-4050
Ratings give an overview of a school's test results. The ratings are based on a comparison of test results for all schools in the state.
School boundaries are subject to change. Always double check with the school district for most current boundaries.
Submitting Request
Many properties are now offering LIVE tours via FaceTime and other streaming apps. Contact Now: