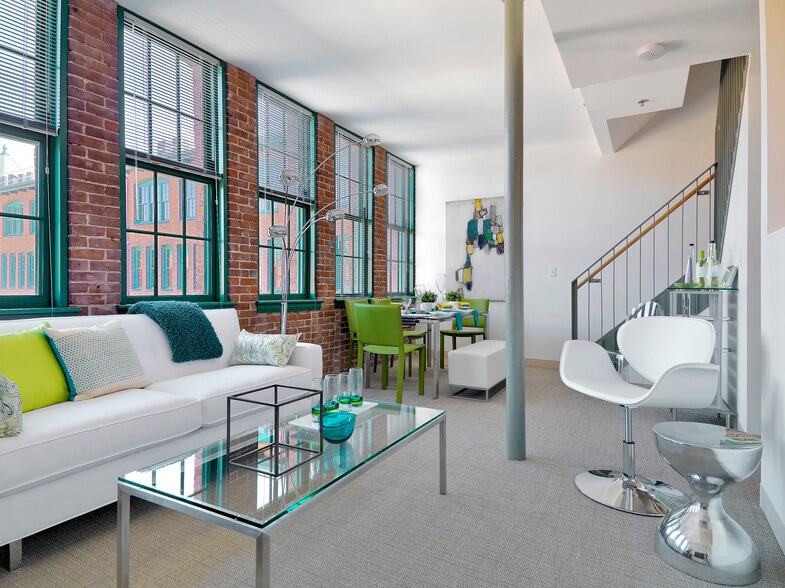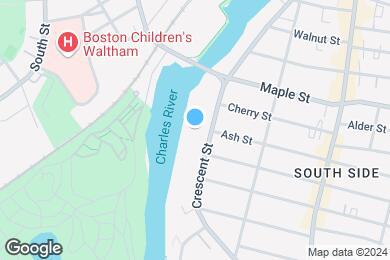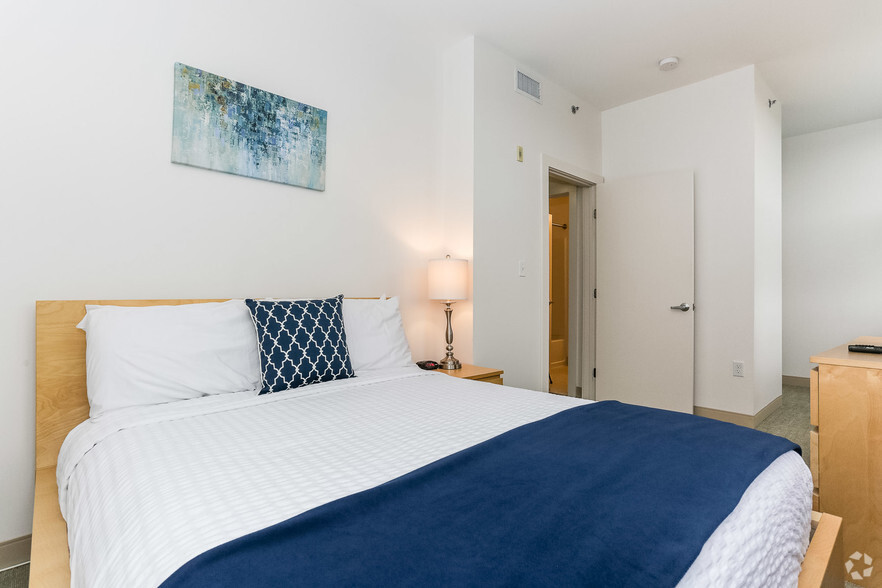1 / 50
50 Images
3D Tours
Monthly Rent $2,699 - $4,250
Beds Studio - 3
Baths 1
Riverside
$3,299 – $3,750
2 beds , 1 bath , 1,019 Sq Ft
2-425
2-42...
Call for Rent
1,019
Premier 2
$3,350 – $3,750
2 beds , 1 bath , 1,000 Sq Ft
7-3511
7-35...
$3,549
1,000
Metro 1
$2,699 – $2,800
Studio , 1 bath , 489 – 587 Sq Ft
30-30-4
30-3...
$2,699
489
Marquis 1 Studio
$2,699 – $2,900
Studio , 1 bath , 483 – 489 Sq Ft
8-3516
8-35...
$2,699
489
Vanguard
$2,835 – $3,199
1 bed , 1 bath , 833 Sq Ft
6-3209
6-32...
$2,835
833
6-3212
6-32...
$2,849
833
8-3231
8-32...
$2,950
833
6-3205
6-32...
$2,925
833
Show More Results (1)
Premier 1 + Den
$2,999 – $3,275
1 bed , 1 bath , 956 – 970 Sq Ft
7-3219
7-32...
$3,099
956
Crono
$2,899 – $3,200
1 bed , 1 bath , 791 – 802 Sq Ft
26-220
26-2...
$3,195
796
Riverside
$3,299 – $3,750
2 beds , 1 bath , 1,019 Sq Ft
2-425
2-42...
Call for Rent
1,019
Premier 2
$3,350 – $3,750
2 beds , 1 bath , 1,000 Sq Ft
7-3511
7-35...
$3,549
1,000
Premier 1 Studio + Den
$2,999
Studio , 1 bath , 832 Sq Ft , Not Available
Marquis 1
$2,744 – $3,150
1 bed , 1 bath , 918 Sq Ft , Not Available
Vanguard
$2,949 – $3,250
1 bed , 1 bath , 782 – 1,000 Sq Ft , Not Available
Crescent
$2,999 – $3,099
1 bed , 1 bath , 663 Sq Ft , Not Available
Crono
$2,999 – $3,150
1 bed , 1 bath , 806 Sq Ft , Not Available
Premier 1 + Den
$2,999 – $3,250
1 bed , 1 bath , 1,000 Sq Ft , Not Available
Premier 1
$3,099 – $3,150
1 bed , 1 bath , 787 Sq Ft , Not Available
Riverside
$3,299 – $3,700
2 beds , 1 bath , 1,037 Sq Ft , Not Available
Premier 2
$3,299 – $3,800
2 beds , 1 bath , 974 – 1,075 Sq Ft , Not Available
Metro 2
$3,499 – $3,700
2 beds , 1 bath , 936 – 1,000 Sq Ft , Not Available
Marquis 2
$3,550 – $3,999
2 beds , 1 bath , 1,000 Sq Ft , Not Available
Marquis 2
$3,650 – $4,000
2 beds , 1 bath , 1,000 – 1,243 Sq Ft , Not Available
Premier 2 + Den
$3,699 – $3,899
2 beds , 1 bath , 1,000 Sq Ft , Not Available
Premier 3
$4,059 – $4,250
3 beds , 1 bath , 1,300 Sq Ft , Not Available
Show Unavailable Floor Plans (14)
Hide Unavailable Floor Plans
Metro 1
$2,699 – $2,800
Studio , 1 bath , 489 – 587 Sq Ft
30-30-4
30-3...
$2,699
489
Marquis 1 Studio
$2,699 – $2,900
Studio , 1 bath , 483 – 489 Sq Ft
8-3516
8-35...
$2,699
489
Premier 1 Studio + Den
$2,999
Studio , 1 bath , 832 Sq Ft , Not Available
Show Unavailable Floor Plans (1)
Hide Unavailable Floor Plans
Vanguard
$2,835 – $3,199
1 bed , 1 bath , 833 Sq Ft
6-3209
6-32...
$2,835
833
6-3212
6-32...
$2,849
833
8-3231
8-32...
$2,950
833
6-3205
6-32...
$2,925
833
Show More Results (1)
Premier 1 + Den
$2,999 – $3,275
1 bed , 1 bath , 956 – 970 Sq Ft
7-3219
7-32...
$3,099
956
Crono
$2,899 – $3,200
1 bed , 1 bath , 791 – 802 Sq Ft
26-220
26-2...
$3,195
796
Marquis 1
$2,744 – $3,150
1 bed , 1 bath , 918 Sq Ft , Not Available
Vanguard
$2,949 – $3,250
1 bed , 1 bath , 782 – 1,000 Sq Ft , Not Available
Crescent
$2,999 – $3,099
1 bed , 1 bath , 663 Sq Ft , Not Available
Crono
$2,999 – $3,150
1 bed , 1 bath , 806 Sq Ft , Not Available
Premier 1 + Den
$2,999 – $3,250
1 bed , 1 bath , 1,000 Sq Ft , Not Available
Premier 1
$3,099 – $3,150
1 bed , 1 bath , 787 Sq Ft , Not Available
Show Unavailable Floor Plans (6)
Hide Unavailable Floor Plans
Riverside
$3,299 – $3,750
2 beds , 1 bath , 1,019 Sq Ft
2-425
2-42...
Call for Rent
1,019
Premier 2
$3,350 – $3,750
2 beds , 1 bath , 1,000 Sq Ft
7-3511
7-35...
$3,549
1,000
Riverside
$3,299 – $3,700
2 beds , 1 bath , 1,037 Sq Ft , Not Available
Premier 2
$3,299 – $3,800
2 beds , 1 bath , 974 – 1,075 Sq Ft , Not Available
Metro 2
$3,499 – $3,700
2 beds , 1 bath , 936 – 1,000 Sq Ft , Not Available
Marquis 2
$3,550 – $3,999
2 beds , 1 bath , 1,000 Sq Ft , Not Available
Marquis 2
$3,650 – $4,000
2 beds , 1 bath , 1,000 – 1,243 Sq Ft , Not Available
Premier 2 + Den
$3,699 – $3,899
2 beds , 1 bath , 1,000 Sq Ft , Not Available
Show Unavailable Floor Plans (6)
Hide Unavailable Floor Plans
Premier 3
$4,059 – $4,250
3 beds , 1 bath , 1,300 Sq Ft , Not Available
Show Unavailable Floor Plans (1)
Hide Unavailable Floor Plans
Note: Based on community-supplied data and independent market research. Subject to change without notice.
Lease Terms
6 months, 12 months, 13 months, 14 months, 15 months, 16 months, 17 months, 18 months, 19 months, 20 months, 21 months, 22 months, 23 months, 24 months
Expenses
Recurring
$50
Cat Rent:
$75
Dog Rent:
One-Time
$50
Cat Fee:
$75
Dog Fee:
Watch Factory Lofts Rent Calculator
Print Email
Print Email
Choose Floor Plan
Studio
1 Bed
2 Beds
3 Beds
Pets
No Dogs
1 Dog
2 Dogs
3 Dogs
4 Dogs
5 Dogs
No Cats
1 Cat
2 Cats
3 Cats
4 Cats
5 Cats
No Birds
1 Bird
2 Birds
3 Birds
4 Birds
5 Birds
No Fish
1 Fish
2 Fish
3 Fish
4 Fish
5 Fish
No Reptiles
1 Reptile
2 Reptiles
3 Reptiles
4 Reptiles
5 Reptiles
No Other
1 Other
2 Other
3 Other
4 Other
5 Other
Expenses
1 Applicant
2 Applicants
3 Applicants
4 Applicants
5 Applicants
6 Applicants
No Vehicles
1 Vehicle
2 Vehicles
3 Vehicles
4 Vehicles
5 Vehicles
Vehicle Parking
Unassigned Surface Lot
Unassigned Covered
Unassigned Surface Lot
Unassigned Covered
Unassigned Surface Lot
Unassigned Covered
Unassigned Surface Lot
Unassigned Covered
Unassigned Surface Lot
Unassigned Covered
Only Age 18+
Note: Based on community-supplied data and independent market research. Subject to change without notice.
Monthly Expenses
* - Based on 12 month lease
About Watch Factory Lofts
Must-see luxury apartments at the original home of the Waltham Watch Factory! This new development has apartment homes of exceptional quality and attention to detail. Fitness center on-site, Pets welcome, Innovative unit designs including historic brick walls and authentic wood beams. One, two, and three bedroom residences. Many two-level living options are available. Washer/Dryer in each apartment! Half a mile from Waltham MBTA Station Access to Charles River walking and bike paths. Scenic views of the Charles River and unique historic architecture will make Watch Factory Lofts an unparalleled space to inhabit and enjoy. These Lofts are the perfect place to take advantage of Boston and all it has to offer!
Watch Factory Lofts is located in
Waltham , Massachusetts
in the 02453 zip code.
This apartment community was built in 2012 and has 4 stories with 164 units.
Special Features
Cafe
Great Location
FaceTime Tours Available
Flexible Rent Payments with Flex
Affordable Housing Program
Scheduled Resident Activities
High-end interior finishes including granite countertops
Oversized Windows
Individual Climate Control
River View
Walking Trail
Winter Snow Removal
Beautiful Walking Path
Kayaking
Now Offering - Move in Specials! Call for details
Easy Highway Access
Eco-friendly flooring selections: Marmoleum certified sustainable flooring in kitchens and baths, t
EV Charging Stations
Floorplan Amenities
High Speed Internet Access
Washer/Dryer
Air Conditioning
Smoke Free
Wheelchair Accessible (Rooms)
Dishwasher
Granite Countertops
Microwave
Refrigerator
High Ceilings
Views
Furnished
Window Coverings
Pet Policy
Dogs Allowed
$75 Monthly Pet Rent
$75 Fee
2 Pet Limit
Cats Allowed
$50 Monthly Pet Rent
$50 Fee
2 Pet Limit
Airport
General Edward Lawrence Logan International
Drive:
25 min
14.8 mi
Commuter Rail
Waltham
Walk:
17 min
0.9 mi
Waltham
Walk:
18 min
0.9 mi
Brandeis/Roberts
Drive:
4 min
1.7 mi
West Newton
Drive:
12 min
6.4 mi
Auburndale
Drive:
13 min
7.2 mi
Transit / Subway
Riverside Station
Drive:
6 min
2.5 mi
Woodland Station
Drive:
7 min
3.0 mi
Waban Station
Drive:
8 min
3.6 mi
Newton Highlands Station
Drive:
11 min
4.3 mi
Eliot Station
Drive:
11 min
4.4 mi
Universities
Drive:
6 min
1.8 mi
Drive:
7 min
2.7 mi
Drive:
13 min
5.8 mi
Drive:
14 min
6.1 mi
Parks & Recreation
Beaver Brook Reservation
Drive:
7 min
3.3 mi
Land's Sake Farm
Drive:
9 min
4.1 mi
Hemlock Gorge Reservation
Drive:
12 min
5.0 mi
Hammond Pond Reservation
Drive:
12 min
5.2 mi
Mass Audubon's Habitat Education Center and Wildlife Sanctuary
Drive:
12 min
5.2 mi
Shopping Centers & Malls
Drive:
4 min
1.4 mi
Drive:
4 min
1.5 mi
Drive:
5 min
1.8 mi
Military Bases
Drive:
18 min
9.2 mi
Drive:
20 min
10.8 mi
Drive:
23 min
13.0 mi
Schools
Attendance Zone
Nearby
Property Identified
William F. Stanley Elementary School
Grades PK-5
383 Students
(781) 314-5620
Henry Whittemore Elementary School
Grades K-5
385 Students
(781) 314-5785
John W. Mcdevitt Middle School
Grades 6-8
595 Students
(781) 314-5595
Waltham Sr High
Grades 9-12
1,751 Students
(781) 314-5445
Fessenden School
Grades PK-9
517 Students
(617) 964-5350
Chapel Hill Chauncy Hall School
Grades 7-12
180 Students
(781) 314-0836
School data provided by GreatSchools
South Side in Waltham, MA
Schools
Restaurants
Groceries
Coffee
Banks
Shops
Fitness
Walk Score® measures the walkability of any address. Transit Score® measures access to public transit. Bike Score® measures the bikeability of any address.
Learn How It Works Detailed Scores
Other Available Apartments



