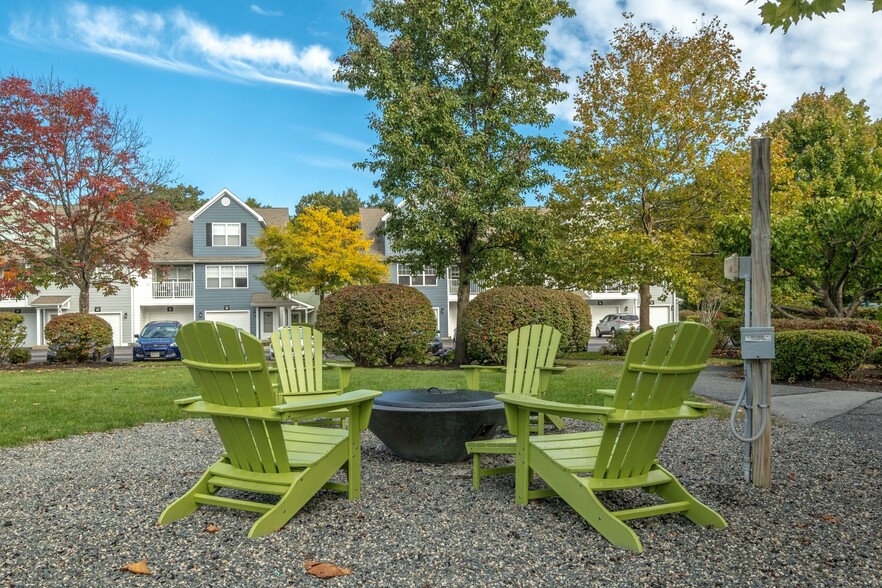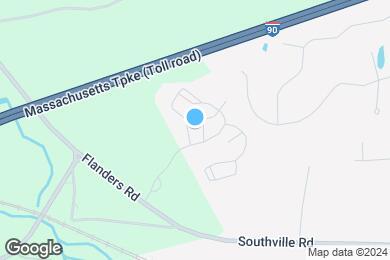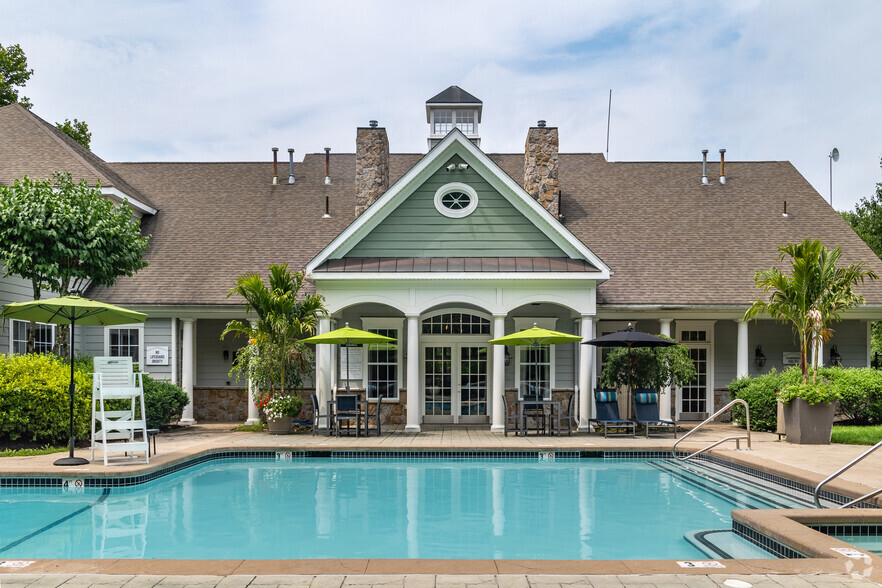Mary E Finn School
Grades PK-1
350 Students
(508) 485-3176



ACT FAST - LIMITED TIME - ASK US HOW TO GET UP TO 1 MONTH FREE ON SELECT APARTMENTS! * *Terms & restrictions apply/subject to end without notice.
Note: Based on community-supplied data and independent market research. Subject to change without notice.
Contact office for Lease Terms
Only Age 18+
Note: Based on community-supplied data and independent market research. Subject to change without notice.
Welcome to your new home at Ellington Metro West in Westborough near I-90. The 1,2, and 3 Bedroom Loft Apartments offer you the best of city living in Worcester County with all the modern comforts and conveniences you expect. Tailored to meet your needs, Ellington Metro West boasts upscale in-home features and a plentiful list of thoughtful community amenities. Its all waiting for you here. Call for a personalized virtual tour today.
Ellington Metro West is located in Westborough, Massachusetts in the 01581 zip code. This apartment community was built in 2002 and has 4 stories with 280 units.
Wednesday
9AM
6PM
Thursday
9AM
6PM
Friday
9AM
6PM
Saturday
10AM
5PM
Sunday
Closed
Monday
9AM
6PM
Assigned Parking
The following breeds are generally prohibited: Akita, American Staffordshire Terrier/Bull Terrier (aka Pit Bull), Presa Canario, Chow Chow, Doberman Pinscher, German Shepherd, Great Dane, all Husky & Malamute breeds, Rottweiler, wolf/restricted breed mix. *Any mix of the breeds listed is not acceptable. Service animals are generally exempt regardless of breed. Management must approve all animals.
No more than 2 pets allowed per apartment
No more than 2 pets allowed per apartment
Grades PK-1
350 Students
(508) 485-3176
NR out of 10
Grades 4-5
267 Students
(508) 481-2300
7 out of 10
Grades 2-3
268 Students
(508) 229-1250
NR out of 10
Grades
(781) 338-3305
NR out of 10
Grades PK-3
475 Students
(508) 836-7750
5 out of 10
Grades 4-6
865 Students
(508) 836-7780
7 out of 10
Grades 6-8
385 Students
(508) 485-2400
7 out of 10
Grades 7-8
590 Students
(508) 836-7740
7 out of 10
Grades 9-12
1,178 Students
(508) 836-7720
7 out of 10
Grades K-9
467 Students
(508) 490-8201
NR out of 10
Grades PK-K
95 Students
(508) 366-9288
NR out of 10
Grades 9-12
365 Students
(508) 786-6000
NR out of 10
Ratings give an overview of a school's test results. The ratings are based on a comparison of test results for all schools in the state.
School boundaries are subject to change. Always double check with the school district for most current boundaries.
Walk Score® measures the walkability of any address. Transit Score® measures access to public transit. Bike Score® measures the bikeability of any address.

Thanks for reviewing your apartment on ApartmentFinder.com!
Sorry, but there was an error submitting your review. Please try again.
Submitting Request
Your email has been sent.
Many properties are now offering LIVE tours via FaceTime and other streaming apps. Contact Now: